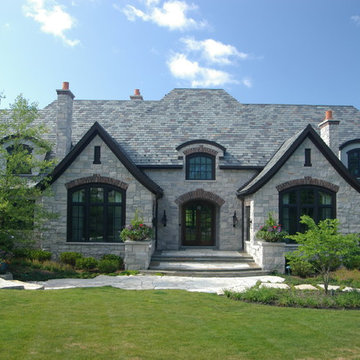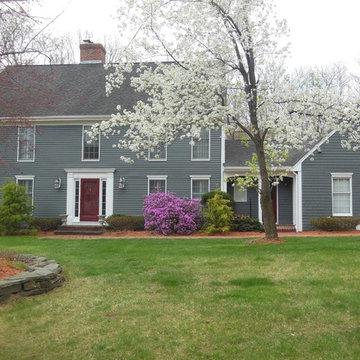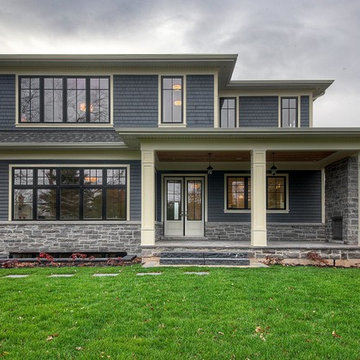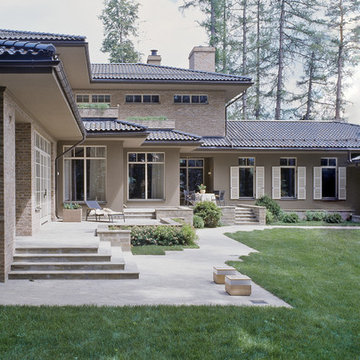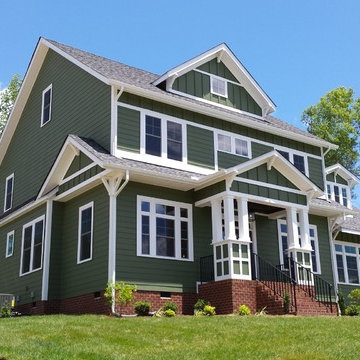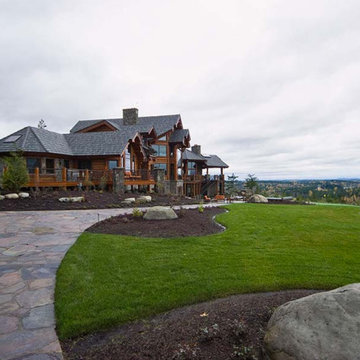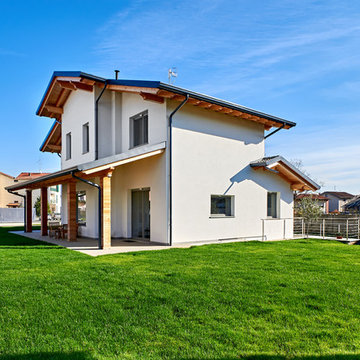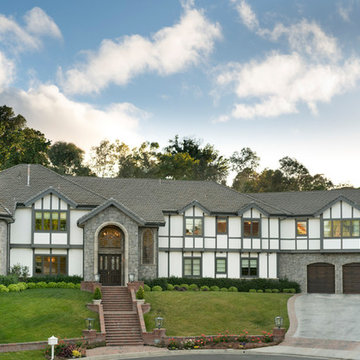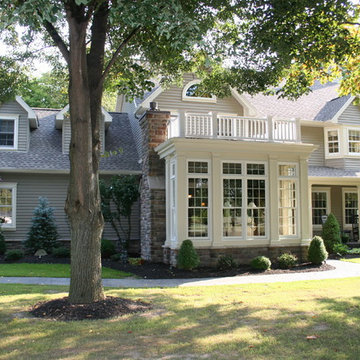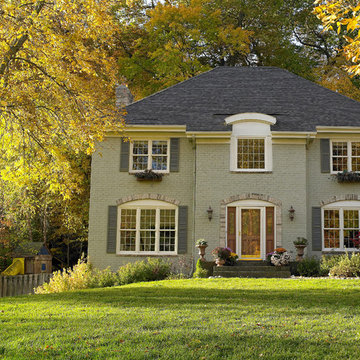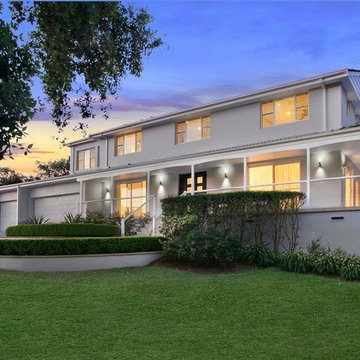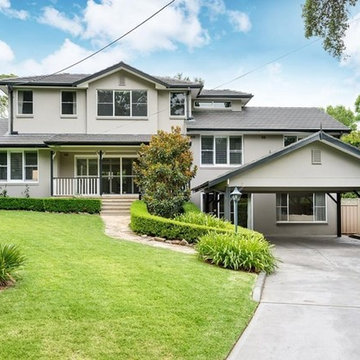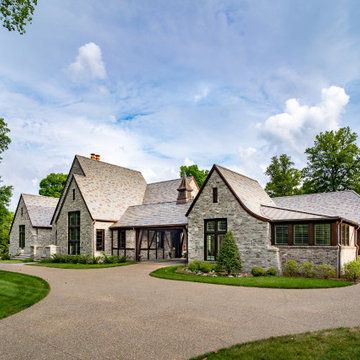緑色のトラディショナルスタイルの家の外観の写真
並び替え:今日の人気順
写真 61〜80 枚目(全 652 枚)
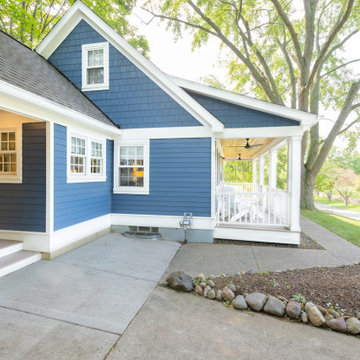
The porch and exterior face-lift was part of the phase I remodel while the connection between the home and the garage was part of the phase II remodel/addition.
Design and Build by Meadowlark Design+Build in Ann Arbor, Michigan. Photography by Sean Carter, Ann Arbor, Michigan.
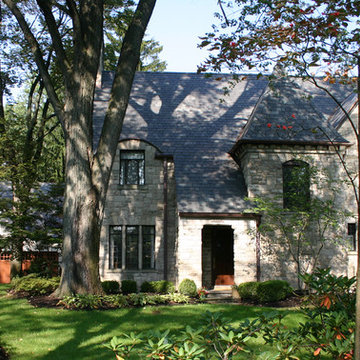
Located in a neighborhood of older homes, this stone Tudor Cottage is located on a triangular lot at the point of convergence of two tree lined streets. A new garage and addition to the west of the existing house have been shaped and proportioned to conform to the existing home, with its large chimneys and dormered roof.
A new three car garage has been designed with an additional large storage and expansion area above, which may be used for future living/play space. Stained cedar garage doors emulate the feel of an older carriage house.
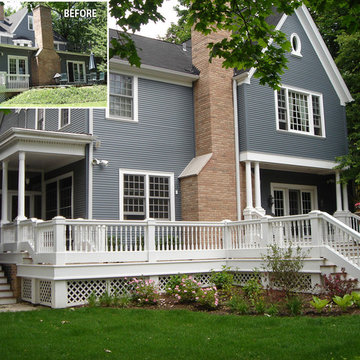
Glencoe IL House renovation with wrap around porch gray siding and white trim.
シカゴにあるラグジュアリーなトラディショナルスタイルのおしゃれな家の外観 (ビニールサイディング) の写真
シカゴにあるラグジュアリーなトラディショナルスタイルのおしゃれな家の外観 (ビニールサイディング) の写真
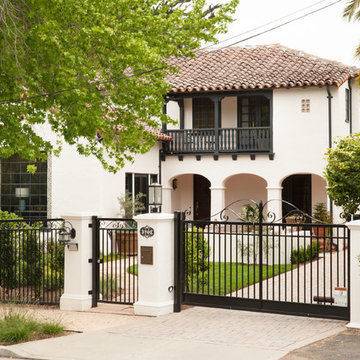
Julie Mikos Photography
サンフランシスコにあるラグジュアリーな中くらいなトラディショナルスタイルのおしゃれな家の外観 (漆喰サイディング) の写真
サンフランシスコにあるラグジュアリーな中くらいなトラディショナルスタイルのおしゃれな家の外観 (漆喰サイディング) の写真
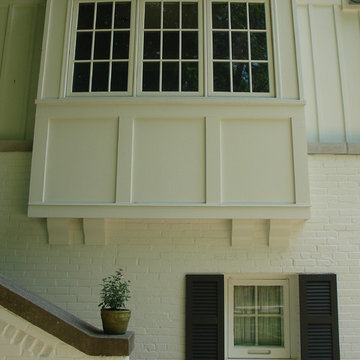
The details of the exterior maintain true to the style of the existing house. This detail shot is the protruding bay at the new kitchen sink location.
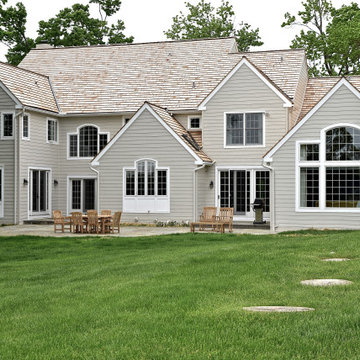
The property had extensive moisture issues related to improper installation of the stucco cladding.
Stucco had been removed, discovered moisture damage repaired, and James Hardie fiber cement siding installed. Windows used on this project were the Andersen brand.
The new roof type is cedar tile.
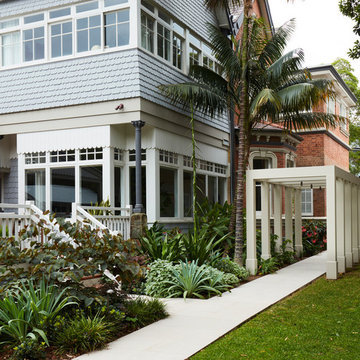
This home has had many iterations. Originally a Victorian Mansion, then a school, boarding house and finally commercial offices before the current owners took over custodianship and reverted back to a family home.
Peeling back the layers included removing kitchenettes and office toilets, air conditioning units, etc. Then restoring the bones back to original condition and making some subtle changes to make it liveable.
Subtle changes include the discreet addition of a bay window which extends the interior space to allow for a casual dining area to be included inside. The new window extension is carefully positioned to sit symmetrically between existing cast iron posts and detailed to ensure the charm of the rear elevation is not compromised by contemporary interventions.
Interior design by Studio Gorman
Photograph by Prue Ruscoe
緑色のトラディショナルスタイルの家の外観の写真
4
