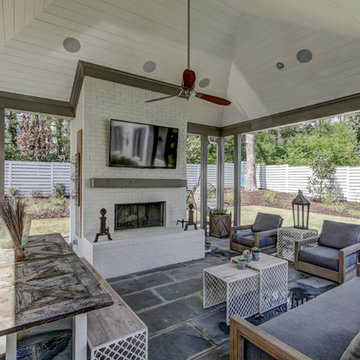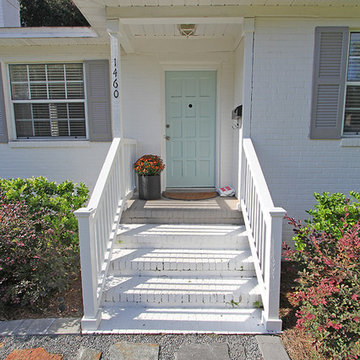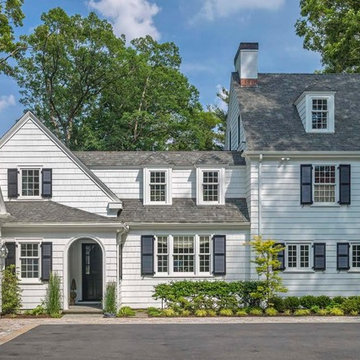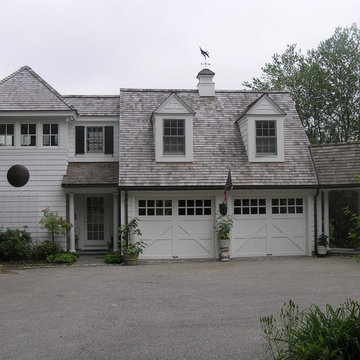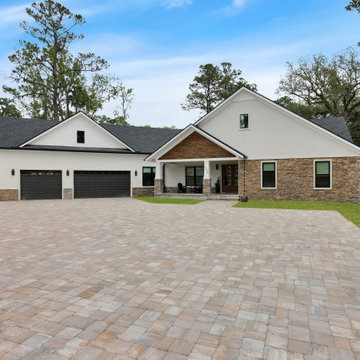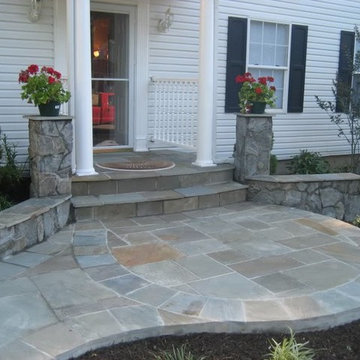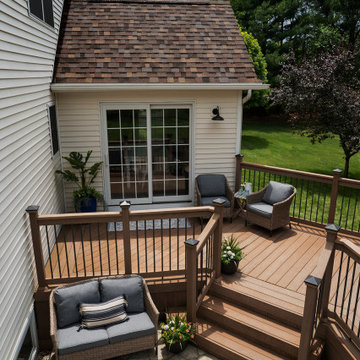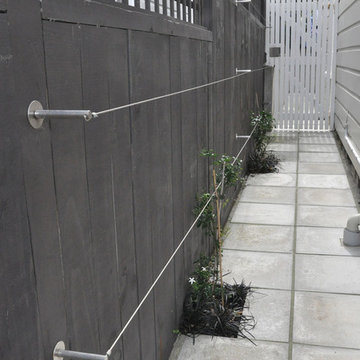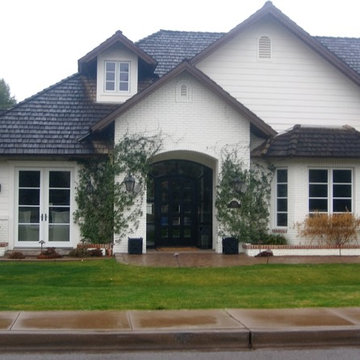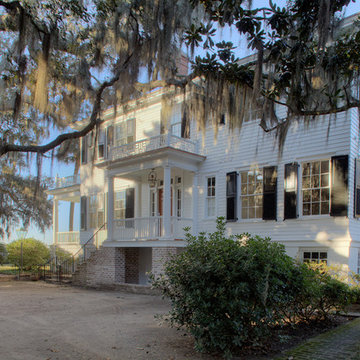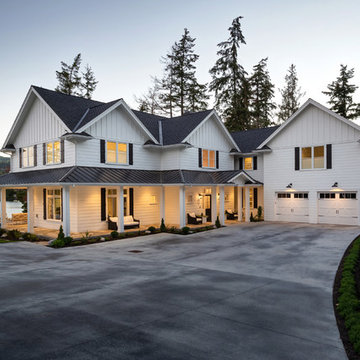グレーのトラディショナルスタイルの白い家の写真
絞り込み:
資材コスト
並び替え:今日の人気順
写真 121〜140 枚目(全 769 枚)
1/4
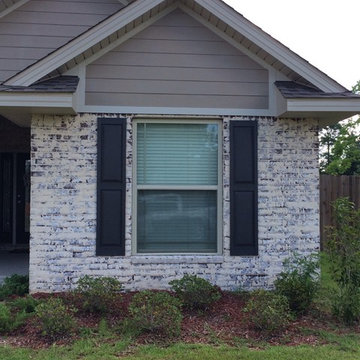
This Mt. Laurel has a heavy ivory mortar smear
他の地域にあるトラディショナルスタイルのおしゃれな白い家 (レンガサイディング) の写真
他の地域にあるトラディショナルスタイルのおしゃれな白い家 (レンガサイディング) の写真
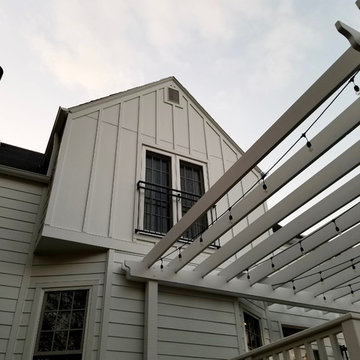
James HardiePlank and HardiePanel Smooth finish Siding. Re-did front porch, replaced all Windows. Built deck, pergola, railings.
シカゴにある中くらいなトラディショナルスタイルのおしゃれな家の外観 (コンクリート繊維板サイディング) の写真
シカゴにある中くらいなトラディショナルスタイルのおしゃれな家の外観 (コンクリート繊維板サイディング) の写真
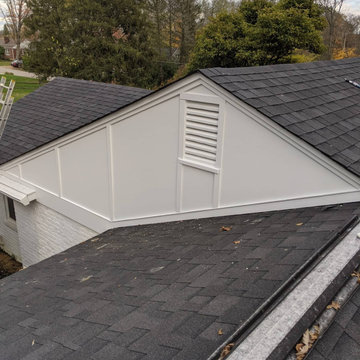
Originally cedar siding. The cedar on all of the dormers was rotting, or starting to rot. The homeowner wanted it replaced with Composite cement board so there wouldn't be any future rot and maintaining it would be less of a hassle.
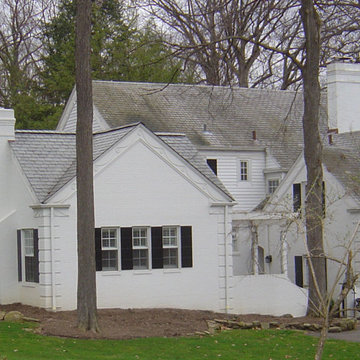
One story brick addition including kitchen and family room. forming a side entry court cross-vaulted family room rests below the slate roof. Note the masonry detailing in quoining and chimney. A new kitchen sits away from the street under a flat roof with perimeter balustrade.
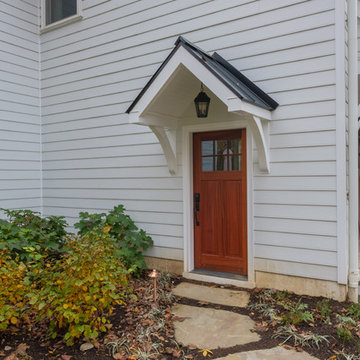
We renovated the exterior and installed the hardscaping of the traditional colonial home in Villanova, PA. The flagstone patio has a beautiful hand-crafted pergola made from reclaimed long leaf pine. The outdoor fireplace was constructed out of mica and granite and has two storage areas for wood. The stone retaining wall includes interior lighting. A short walk down an adjoining staircase brings you to a courtyard immediately outside of the basement. The courtyard features the same flagstone, stone retaining wall and interior lighting. Regarding the house itself, we rebuilt the chimney (and the accompanying fireplace inside), added Harding plank cement siding, and built the retaining wall along the driveway.
Rudloff Custom Builders has won Best of Houzz for Customer Service in 2014, 2015 2016 and 2017. We also were voted Best of Design in 2016, 2017 and 2018, which only 2% of professionals receive. Rudloff Custom Builders has been featured on Houzz in their Kitchen of the Week, What to Know About Using Reclaimed Wood in the Kitchen as well as included in their Bathroom WorkBook article. We are a full service, certified remodeling company that covers all of the Philadelphia suburban area. This business, like most others, developed from a friendship of young entrepreneurs who wanted to make a difference in their clients’ lives, one household at a time. This relationship between partners is much more than a friendship. Edward and Stephen Rudloff are brothers who have renovated and built custom homes together paying close attention to detail. They are carpenters by trade and understand concept and execution. Rudloff Custom Builders will provide services for you with the highest level of professionalism, quality, detail, punctuality and craftsmanship, every step of the way along our journey together.
Specializing in residential construction allows us to connect with our clients early in the design phase to ensure that every detail is captured as you imagined. One stop shopping is essentially what you will receive with Rudloff Custom Builders from design of your project to the construction of your dreams, executed by on-site project managers and skilled craftsmen. Our concept: envision our client’s ideas and make them a reality. Our mission: CREATING LIFETIME RELATIONSHIPS BUILT ON TRUST AND INTEGRITY.
Photo Credit: JMB Photoworks
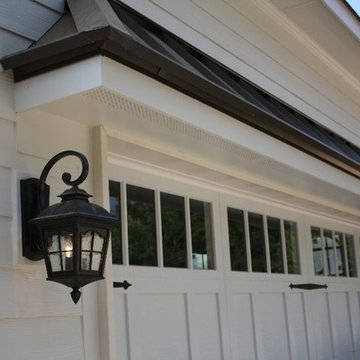
The exterior lighting from Hardwood Floors & More is the perfect fit for this adorable home!
アトランタにあるお手頃価格の中くらいなトラディショナルスタイルのおしゃれな家の外観の写真
アトランタにあるお手頃価格の中くらいなトラディショナルスタイルのおしゃれな家の外観の写真
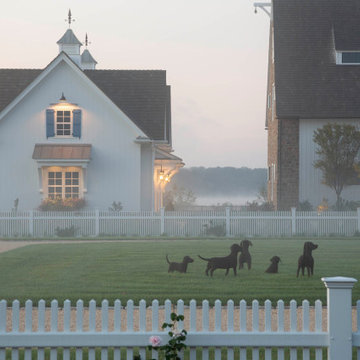
This carriage house, which is as practical as it is beautiful, includes a potting shed with custom concrete sink, hunt and fish room, and bike/gator garage. This is a particularly stunning accessory structure due to its dramatic use of symmetry, deep gable rooflines, and cupolas.
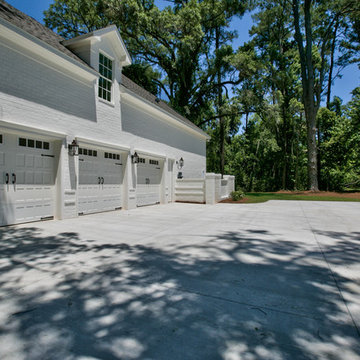
Nancy O'Brien - Sunlight Photography
アトランタにあるラグジュアリーなトラディショナルスタイルのおしゃれな家の外観 (レンガサイディング) の写真
アトランタにあるラグジュアリーなトラディショナルスタイルのおしゃれな家の外観 (レンガサイディング) の写真
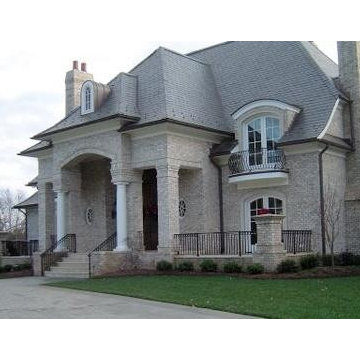
Chesapeake Pearl Oversize Tumbled brick
photo by Pine Hall Brick Company
他の地域にあるトラディショナルスタイルのおしゃれな家の外観 (レンガサイディング) の写真
他の地域にあるトラディショナルスタイルのおしゃれな家の外観 (レンガサイディング) の写真
グレーのトラディショナルスタイルの白い家の写真
7
