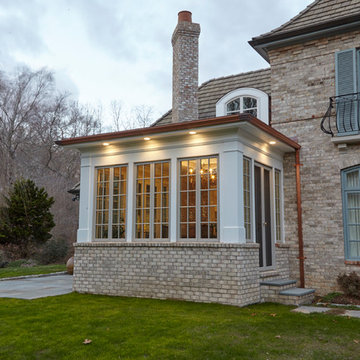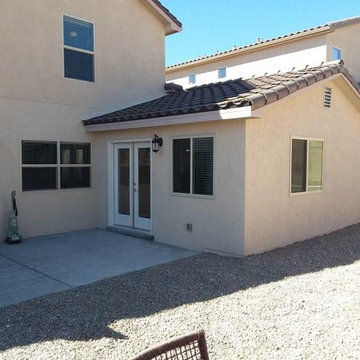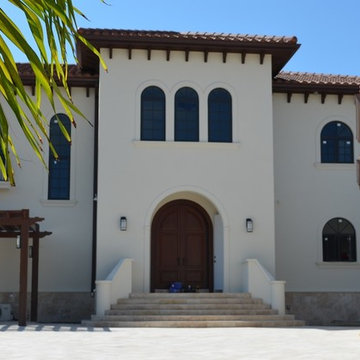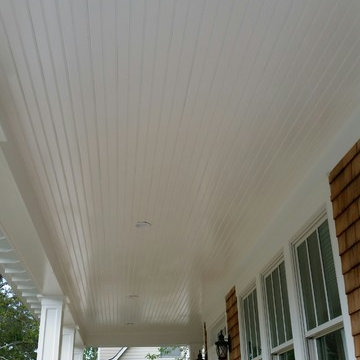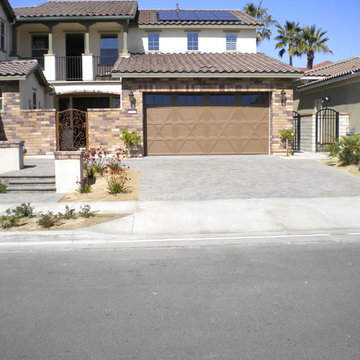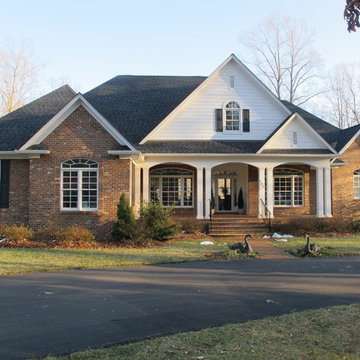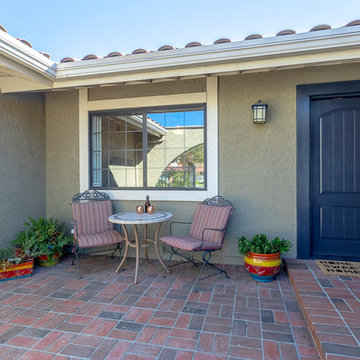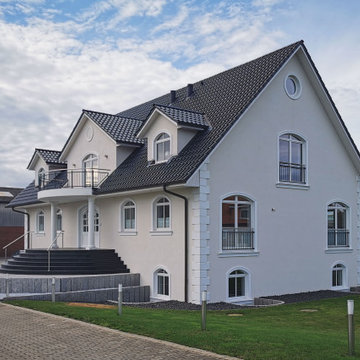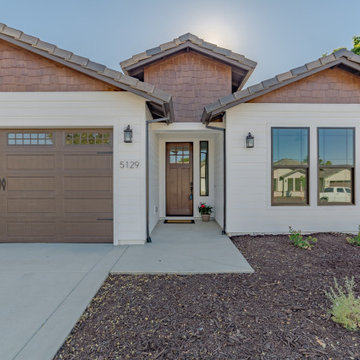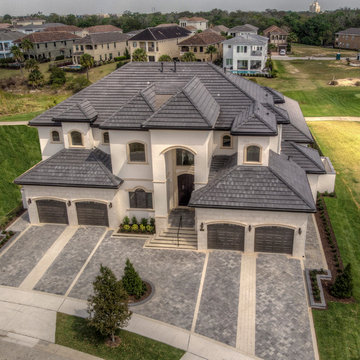グレーのトラディショナルスタイルの家の外観の写真
絞り込み:
資材コスト
並び替え:今日の人気順
写真 1〜20 枚目(全 50 枚)
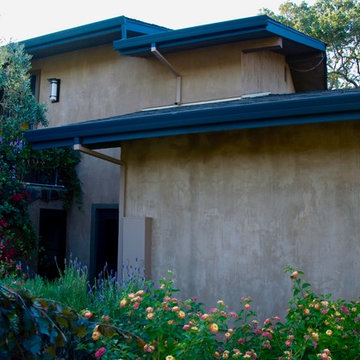
Originally, the exterior of the Napa ranch residence was a standard knocked down stucco finish. We covered over the entire exterior of the house with a natural plaster product that has been made in Italy for centuries, known as Rialto or Vero. This product is a combination of slaked lime mixed with 60% reconstituted crushed marble dust. Quarried from the legendary Carrara marble mines. The finish itself is a vertically combed striated texture embedded into the plaster. While it cures, a transparent group of patinas are applied to the stone-like plaster substance to create a look of an aged villa.

At this front exterior, I had to burn all external coating from the ladders due to paint failure. New paint and coating were applied by brush and roll in the white gloss system.
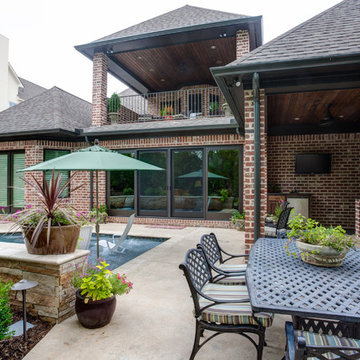
Custom home by Parkinson Building Group in Little Rock, AR.
リトルロックにある高級な中くらいなトラディショナルスタイルのおしゃれな家の外観 (レンガサイディング) の写真
リトルロックにある高級な中くらいなトラディショナルスタイルのおしゃれな家の外観 (レンガサイディング) の写真
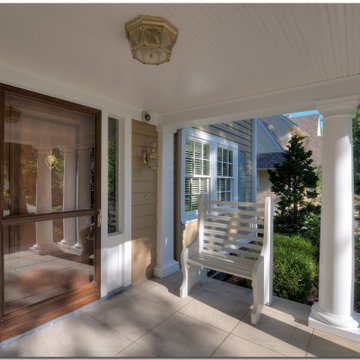
We gave this home a new front porch with massive columns and portico. Under the portico is beadboard ceiling and traditional brass lighting.
クリーブランドにある高級な中くらいなトラディショナルスタイルのおしゃれな家の外観の写真
クリーブランドにある高級な中くらいなトラディショナルスタイルのおしゃれな家の外観の写真
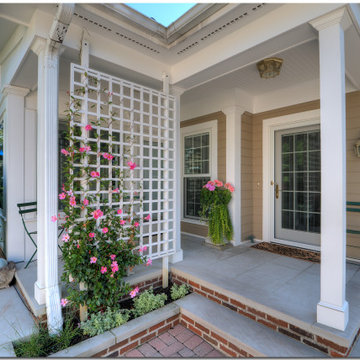
We added an enclosed porch as well as this outdoor back entry porch featuring flagstone steps, columns and a white trellis
クリーブランドにある高級な中くらいなトラディショナルスタイルのおしゃれな家の外観の写真
クリーブランドにある高級な中くらいなトラディショナルスタイルのおしゃれな家の外観の写真
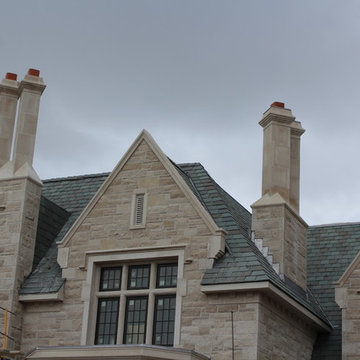
Multi colored slate roof, custom blend.
トロントにあるトラディショナルスタイルのおしゃれな家の外観 (石材サイディング) の写真
トロントにあるトラディショナルスタイルのおしゃれな家の外観 (石材サイディング) の写真
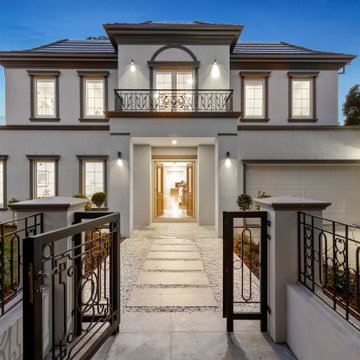
Two storey french provincial facade
メルボルンにあるお手頃価格のトラディショナルスタイルのおしゃれな家の外観 (レンガサイディング) の写真
メルボルンにあるお手頃価格のトラディショナルスタイルのおしゃれな家の外観 (レンガサイディング) の写真
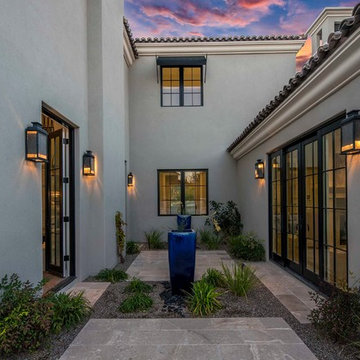
This classic custom home is situated in the prestigious Silverleaf Parks Neighborhood. Surrounded by several parks, a lake, and 170 miles of hiking trails, this 4 bedroom, 6 bathroom home provides breathtaking mountain views from the rear and contains a large, airy kitchen with a walk in pantry.
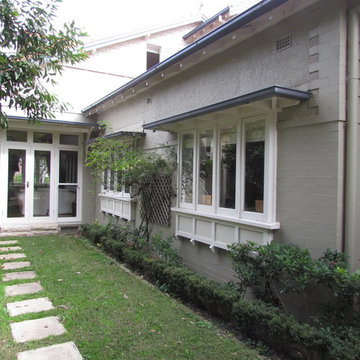
This previously dark brick bungalow was given a more contemporary, lighter ambiance with new paint. French doors to the new living room face north to capture the winter sun, and are provided with a traditional sunhood for shade in the summer. Proportions, materials and trims are carefully selected to ensure new two storey additions sit comfortably with the original house.
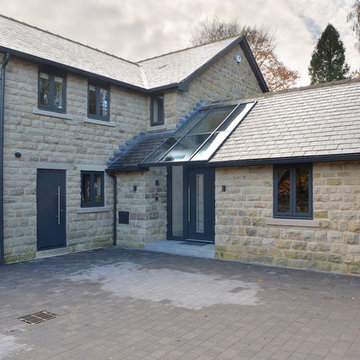
The property contains aluminium windows throughout, as well as this solid aluminium entrance with an overhanging glazed atrium above.
他の地域にあるトラディショナルスタイルのおしゃれな家の外観 (石材サイディング) の写真
他の地域にあるトラディショナルスタイルのおしゃれな家の外観 (石材サイディング) の写真
グレーのトラディショナルスタイルの家の外観の写真
1
