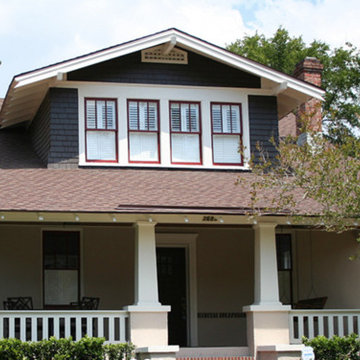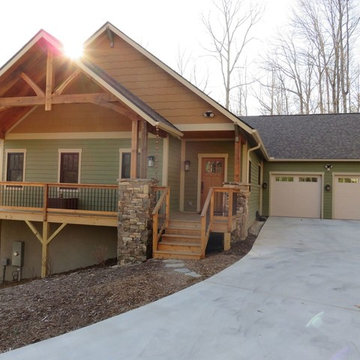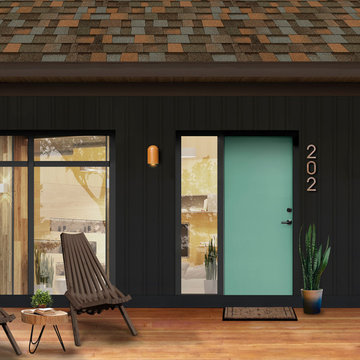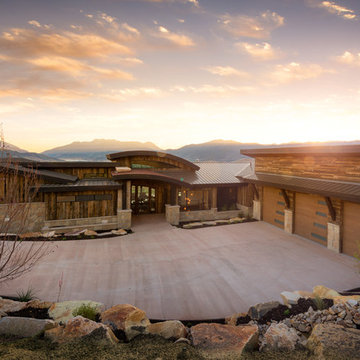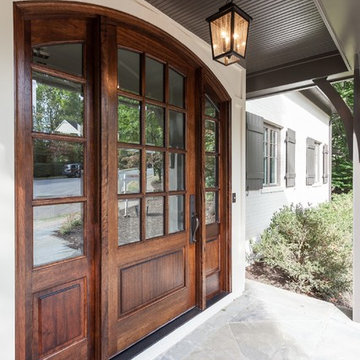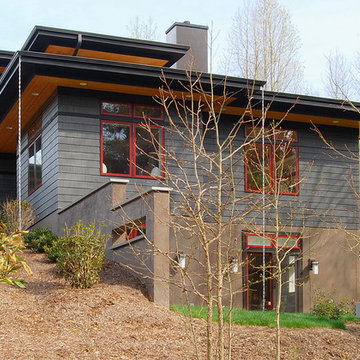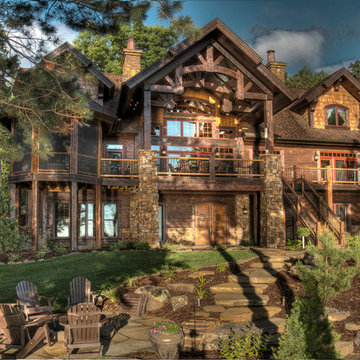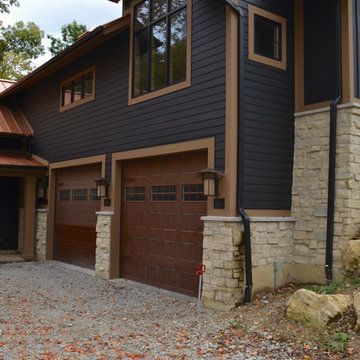ブラウンのトラディショナルスタイルの黒い外観の家 (マルチカラーの外壁) の写真
絞り込み:
資材コスト
並び替え:今日の人気順
写真 1〜20 枚目(全 337 枚)
1/5
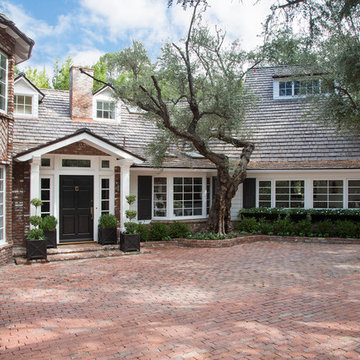
Photo: Meghan Bob Photography
ロサンゼルスにあるトラディショナルスタイルのおしゃれな家の外観 (レンガサイディング、マルチカラーの外壁) の写真
ロサンゼルスにあるトラディショナルスタイルのおしゃれな家の外観 (レンガサイディング、マルチカラーの外壁) の写真
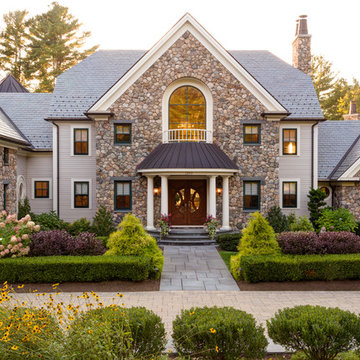
A stunning home with beautiful landscaping. The veneer is New England Fieldstone. The steps, treads and pavers are bluestone.
ボストンにあるトラディショナルスタイルのおしゃれな家の外観 (石材サイディング、マルチカラーの外壁) の写真
ボストンにあるトラディショナルスタイルのおしゃれな家の外観 (石材サイディング、マルチカラーの外壁) の写真
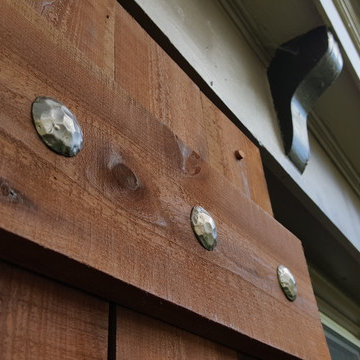
Detail shot: Client was going for a rustic/medeival look, which we achieved by lightly sanding the rough-sawn texture, torching knots/imprefections to highlight and contrast, and applying two coats of stain/sealer. Client opted for exterior mount (non-operable) shutters, which are secured to the brick with masonry fasteners at the corners, and countersunk below the face of the shutter. Cedar plugs (visible in upper right corner) are then glued in place over the fastener head, and chiseled/sanded smooth before touch-up stain is applied.
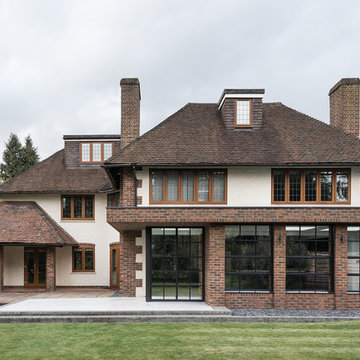
Photography: Simone Bossi
サリーにあるトラディショナルスタイルのおしゃれな家の外観 (レンガサイディング、マルチカラーの外壁) の写真
サリーにあるトラディショナルスタイルのおしゃれな家の外観 (レンガサイディング、マルチカラーの外壁) の写真

This picture gives you an idea how the garage, main house, and ADU are arranged on the property. Our goal was to minimize the impact to the backyard, maximize privacy of each living space from one another, maximize light for each building, etc. One way in which we were able to accomplish that was building the ADU slab on grade to keep it as low to the ground as possible and minimize it's solar footprint on the property. Cutting up the roof not only made it more interesting from the house above but also helped with solar footprint. The garage was reduced in length by about 8' to accommodate the ADU. A separate laundry is located just inside the back man-door to the garage for the ADU and for easy washing of outdoor gear.
Anna Campbell Photography
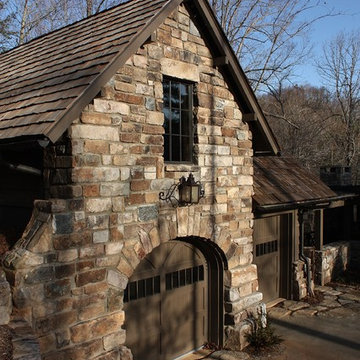
Nestled in the foothills of the Blue Ridge Mountains, this cottage blends old world authenticity with contemporary design elements.
他の地域にあるトラディショナルスタイルのおしゃれな家の外観 (石材サイディング、マルチカラーの外壁) の写真
他の地域にあるトラディショナルスタイルのおしゃれな家の外観 (石材サイディング、マルチカラーの外壁) の写真
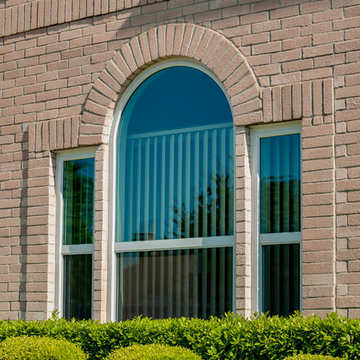
Vinyl window replacement in Plano, TX.
ダラスにあるラグジュアリーなトラディショナルスタイルのおしゃれな家の外観 (レンガサイディング、マルチカラーの外壁) の写真
ダラスにあるラグジュアリーなトラディショナルスタイルのおしゃれな家の外観 (レンガサイディング、マルチカラーの外壁) の写真
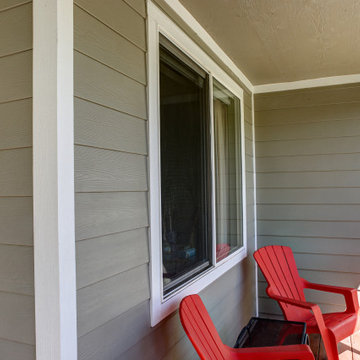
This Denver Area home had composite wood siding that had been damaged by hail and was beginning to swell and rot. We installed James Hardie ColorPlus HardiePlank lap siding in Monterey Taupe, staggered edge HardieShingle shake siding in Evening Blue, and Arctic White HardieTrim. The soffits and fascia are also Arctic White, which the porch ceiling is Monterey Taupe.
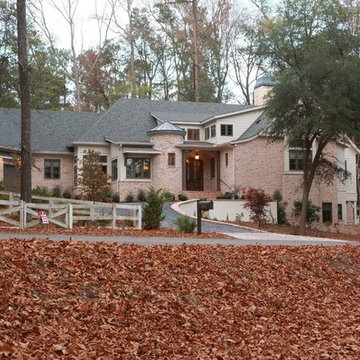
This is a transitional house presenting beige walls, striped cushions, floral arm chairs, candle chandelier, pendant lighting, a white granite top kitchen island, white cupboards, black lamps, patterned backsplash, arch walkways, wall art, wooden dining room table, upholstered chairs, floral loveseat, flat hearth fireplace, vaulted ceilings, artistic lighting fixtures, round upholstered ottoman, L-shaped couches, patterned window treatments, flatscreen TV, dark wooden stairwell, tiled shower, stone fireplace, and an outdoor fireplace and seating area.
Project designed by Atlanta interior design firm, Nandina Home & Design. Their Sandy Springs home decor showroom and design studio also serve Midtown, Buckhead, and outside the perimeter.
For more about Nandina Home & Design, click here: https://nandinahome.com/

Builder: John Kraemer & Sons | Architecture: Charlie & Co. Design | Interior Design: Martha O'Hara Interiors | Landscaping: TOPO | Photography: Gaffer Photography

A two story house located in Alta Loma after the installation of Vinyl Cedar Shake Shingles and Shiplap Vinyl Insulated Siding in "Cypress," as well as Soffit & Fascia.
ブラウンのトラディショナルスタイルの黒い外観の家 (マルチカラーの外壁) の写真
1

