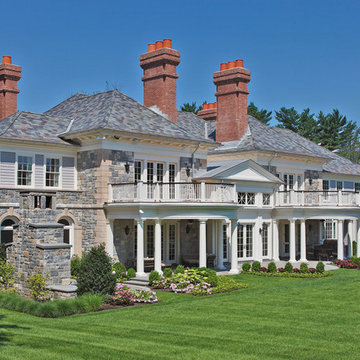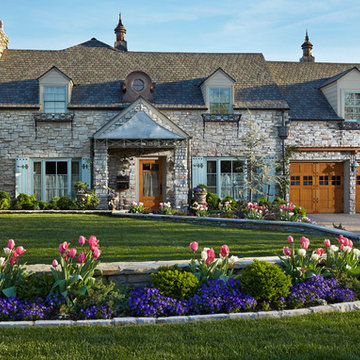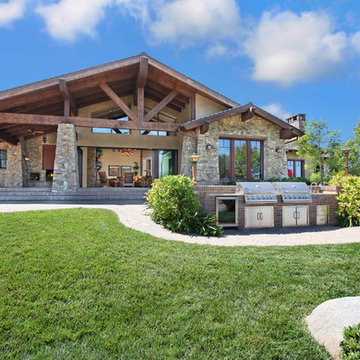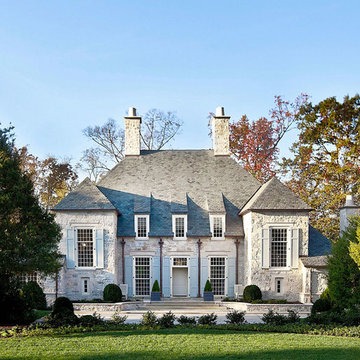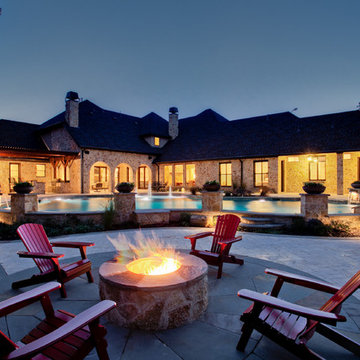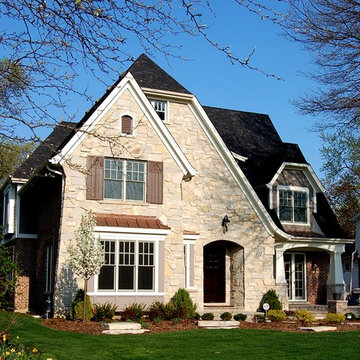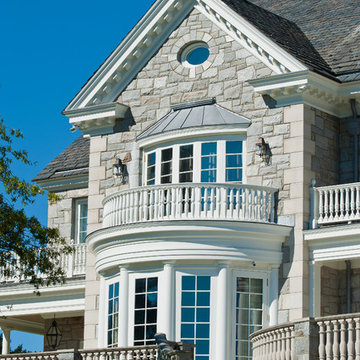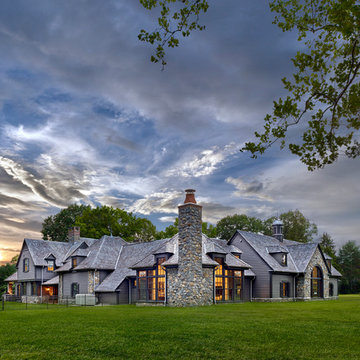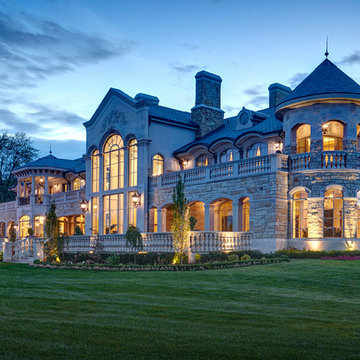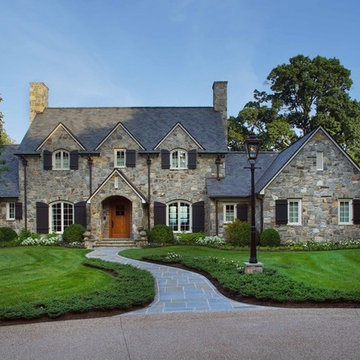青いトラディショナルスタイルの家の外観 (石材サイディング) の写真
絞り込み:
資材コスト
並び替え:今日の人気順
写真 1〜20 枚目(全 2,596 枚)
1/4
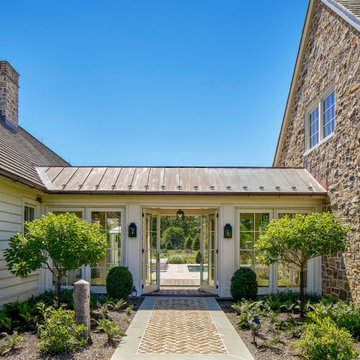
Photo: Halkin Mason Photography
フィラデルフィアにあるトラディショナルスタイルのおしゃれな家の外観 (石材サイディング) の写真
フィラデルフィアにあるトラディショナルスタイルのおしゃれな家の外観 (石材サイディング) の写真
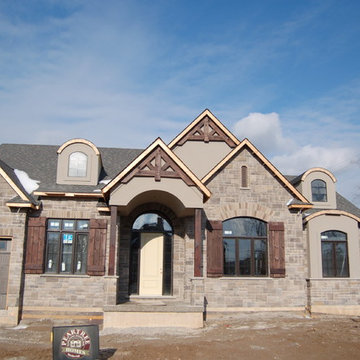
トロントにあるお手頃価格の中くらいなトラディショナルスタイルのおしゃれな家の外観 (石材サイディング) の写真
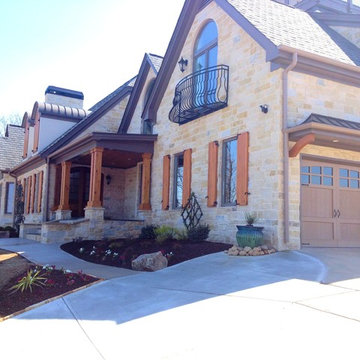
Daco Real Stone Veneers is just that, real stone. As easy to work with as tile and the perfect way to add priceless and timeless elegant beauty to any homestead
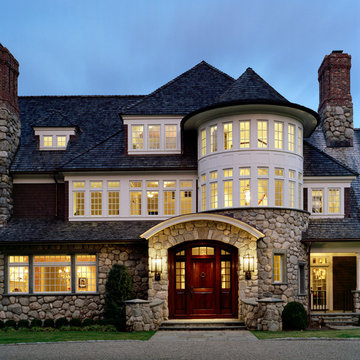
Front Entry by Robert Cardello Architects
ニューヨークにあるトラディショナルスタイルのおしゃれな三階建ての家 (石材サイディング) の写真
ニューヨークにあるトラディショナルスタイルのおしゃれな三階建ての家 (石材サイディング) の写真
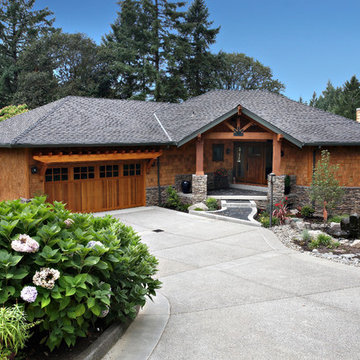
Overall view of remodeled exterior of home.
ポートランドにあるトラディショナルスタイルのおしゃれな家の外観 (石材サイディング) の写真
ポートランドにあるトラディショナルスタイルのおしゃれな家の外観 (石材サイディング) の写真
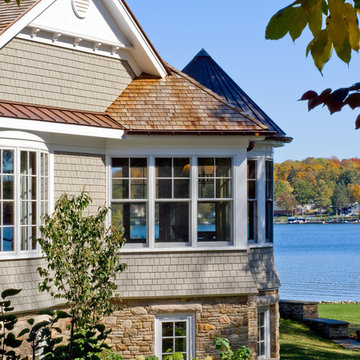
On the site of an old family summer cottage, nestled on a lake in upstate New York, rests this newly constructed year round residence. The house is designed for two, yet provides plenty of space for adult children and grandchildren to come and visit. The serenity of the lake is captured with an open floor plan, anchored by fireplaces to cozy up to. The public side of the house presents a subdued presence with a courtyard enclosed by three wings of the house.
Photo Credit: David Lamb

Front Exterior. Features "desert" landscape with rock gardens, limestone siding, standing seam metal roof, 2 car garage, awnings, and a concrete driveway.

Carriage home in Craftsman style using materials locally quarried, blue stone and field stone veneer and western red cedar shingles. Detail elements such as swept roof, stair turret and Doric columns add to the Craftsman integrity of the home.

Frontier Group; This low impact design includes a very small footprint (500 s.f.) that required minimal grading, preserving most of the vegetation and hardwood tress on the site. The home lives up to its name, blending softly into the hillside by use of curves, native stone, cedar shingles, and native landscaping. Outdoor rooms were created with covered porches and a terrace area carved out of the hillside. Inside, a loft-like interior includes clean, modern lines and ample windows to make the space uncluttered and spacious.
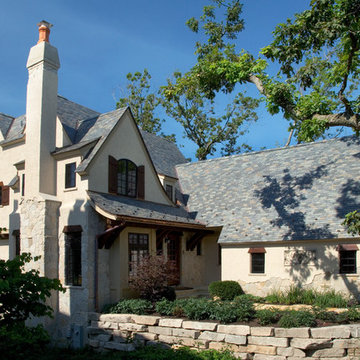
Photography by Linda Oyama Bryan. http://pickellbuilders.com. Elegant Stone and Stucco French Country House with Multi-Colored Slate Roof, copper detailing, board and batten shutters and clay chimney pots.
青いトラディショナルスタイルの家の外観 (石材サイディング) の写真
1
