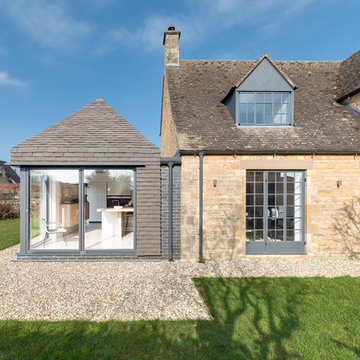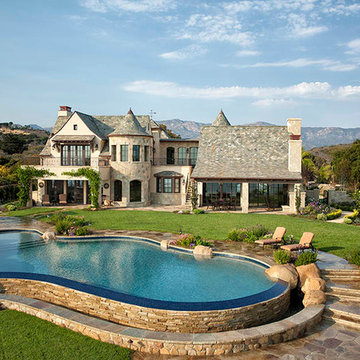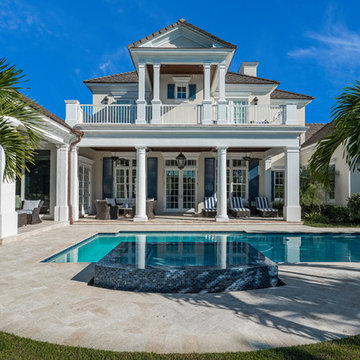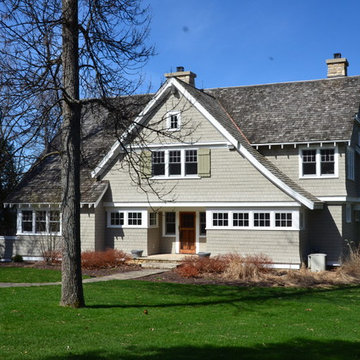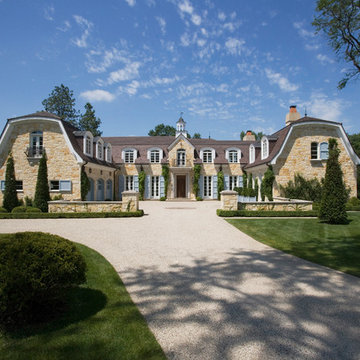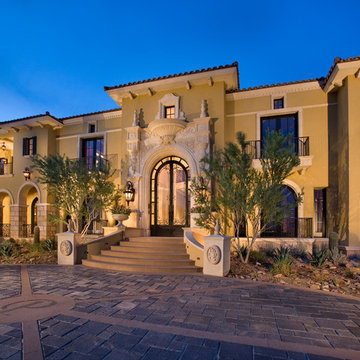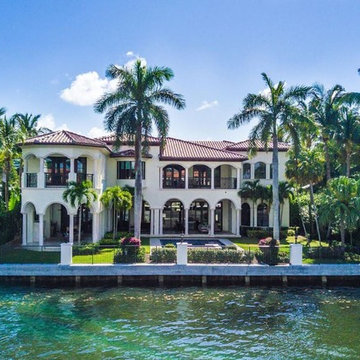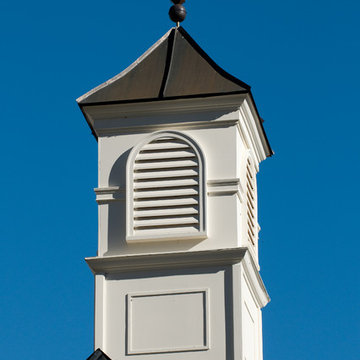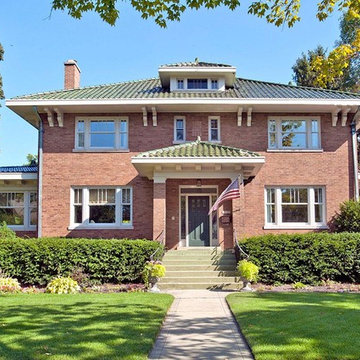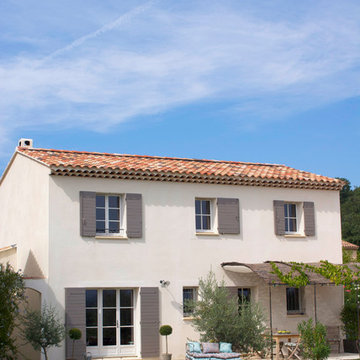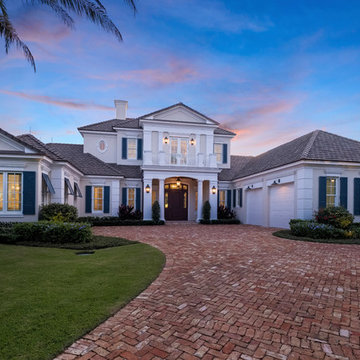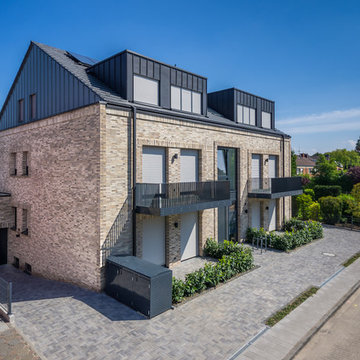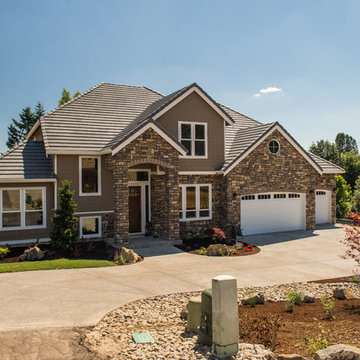青い、オレンジのトラディショナルスタイルの家の外観の写真
絞り込み:
資材コスト
並び替え:今日の人気順
写真 1〜20 枚目(全 346 枚)
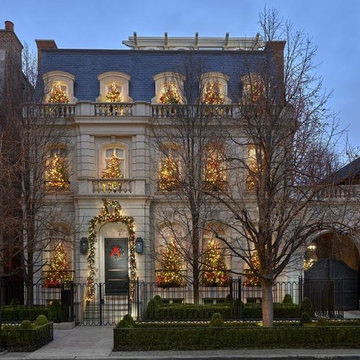
Classical Architecture is alive and well with this french style home in the heart of Lincoln Park
シカゴにあるラグジュアリーなトラディショナルスタイルのおしゃれな家の外観 (石材サイディング) の写真
シカゴにあるラグジュアリーなトラディショナルスタイルのおしゃれな家の外観 (石材サイディング) の写真
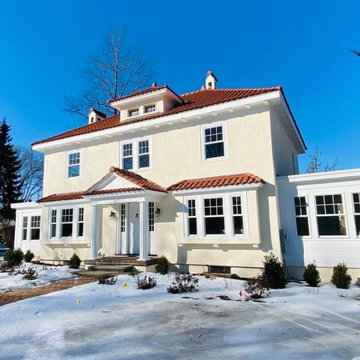
This red terra- cotta roofed, stucco home exudes a refined, old world elegance. Perfectly situated on a newly landscaped 12,523 sq. foot lot. Timeless elegance on the outside and a down to the studs interior renovation make for a sought after combination. Enter into the oversized mudroom/coffee nook/occasional office/reading area. The beautifully appointed, spacious and efficient kitchen will let you live and entertain with ease. Family and guests can gather at the large island which flows into a dining area. The focal point of the front to back living room is an oversized fireplace. A sunroom provides an office, guest room, game room or whatever use best suits your lifestyle. Powder room completes the first floor. Primary suite includes a bath with double sinks, and walk-in closet. Additional 2 bedrooms and full bath complete the floor
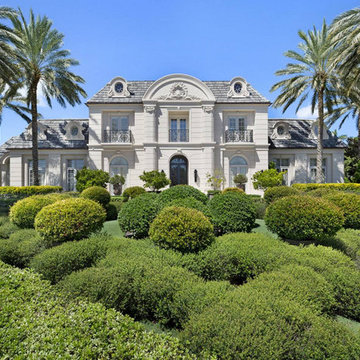
Front Exterior
マイアミにあるラグジュアリーな巨大なトラディショナルスタイルのおしゃれな家の外観 (コンクリートサイディング) の写真
マイアミにあるラグジュアリーな巨大なトラディショナルスタイルのおしゃれな家の外観 (コンクリートサイディング) の写真
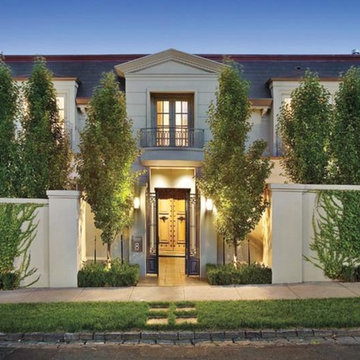
Subtle yet welcoming entrance to a grand family home.
メルボルンにあるトラディショナルスタイルのおしゃれな家の外観 (漆喰サイディング) の写真
メルボルンにあるトラディショナルスタイルのおしゃれな家の外観 (漆喰サイディング) の写真
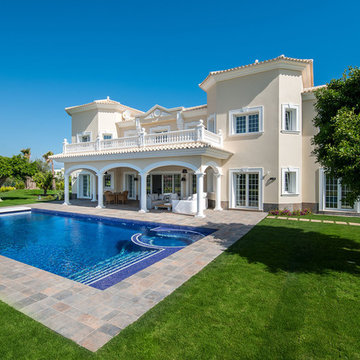
© Adolfo Gosálvez Photography
バレンシアにあるトラディショナルスタイルのおしゃれな家の外観 (混合材サイディング) の写真
バレンシアにあるトラディショナルスタイルのおしゃれな家の外観 (混合材サイディング) の写真
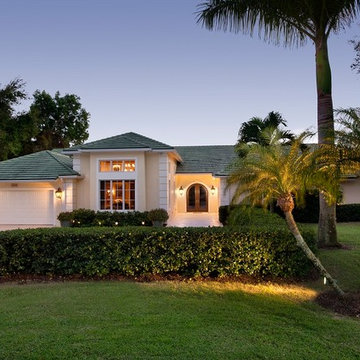
This Bonita Bay home, located in a 2,400-acre gated community with 1,400 acres of parks, nature preserves, lakes and open spaces, is an ideal location for this retired couple. They loved everything about their home—the neighborhood, yard, and the distance to shopping areas. But, one vital amenity was lacking—a spacious family room. The clients needed a new space to read and showcase their treasured artwork. Building a first-floor addition was the perfect solution to upgrading their living conditions. As the project evolved, they also added a built-in book case/entertainment wall.
With minimal disruption to existing space and to the family, who lived in the home throughout the remodeling project, Progressive Builders was able to dig up a small section of the front yard, in the area where the addition would sit. We then installed a new foundation and constructed the walls and roof of the addition before opening up the existing exterior wall and linking the new and old spaces.
An important part of the design process was making sure that the addition blended stylistically with the original structure of the home. Progressive Builders carefully matched the existing stucco finish on the exterior of the home and the natural stone floors that existed inside the home. Distinctive trim work was added to the new addition, giving the new space a fresh, updated look.
In the end, the remodel seamlessly blended with the original structure, and the client now spends more time in their new family room addition than any other room in their home.
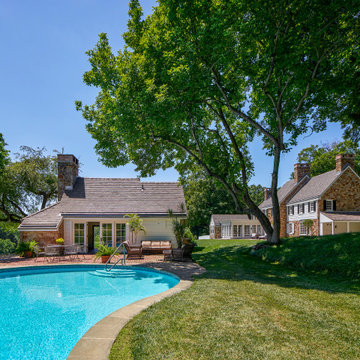
Exterior of restored 1930s era traditional stone home with view of pool, pool house and rear of home
ウィルミントンにあるトラディショナルスタイルのおしゃれな家の外観 (下見板張り) の写真
ウィルミントンにあるトラディショナルスタイルのおしゃれな家の外観 (下見板張り) の写真
青い、オレンジのトラディショナルスタイルの家の外観の写真
1
