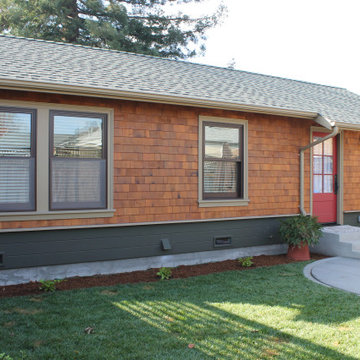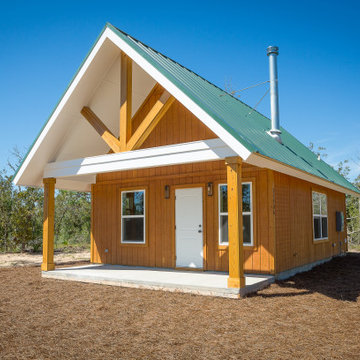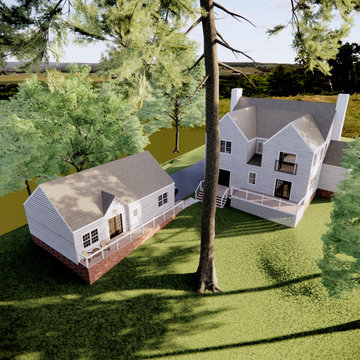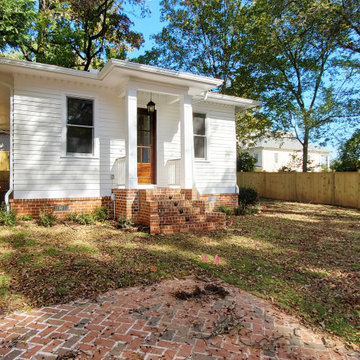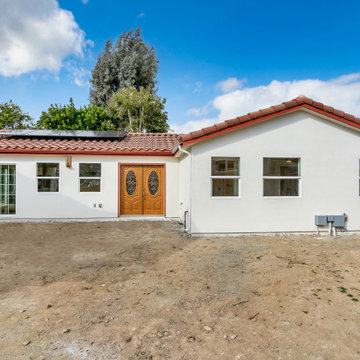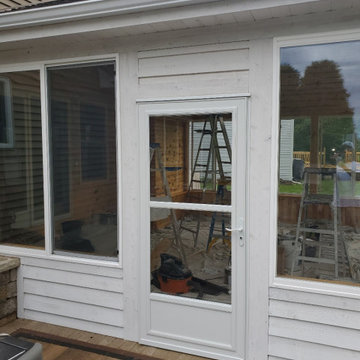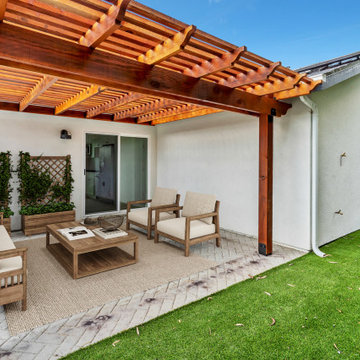トラディショナルスタイルの家の外観の写真
絞り込み:
資材コスト
並び替え:今日の人気順
写真 1〜20 枚目(全 51 枚)

Проект необычного мини-дома с башней в сказочном стиле. Этот дом будет использоваться в качестве гостевого дома на базе отдыха в Карелии недалеко у Ладожского озера. Проект выполнен в органическом стиле с антуражем сказочного домика.

Tiny House Exterior
Photography: Gieves Anderson
Noble Johnson Architects was honored to partner with Huseby Homes to design a Tiny House which was displayed at Nashville botanical garden, Cheekwood, for two weeks in the spring of 2021. It was then auctioned off to benefit the Swan Ball. Although the Tiny House is only 383 square feet, the vaulted space creates an incredibly inviting volume. Its natural light, high end appliances and luxury lighting create a welcoming space.
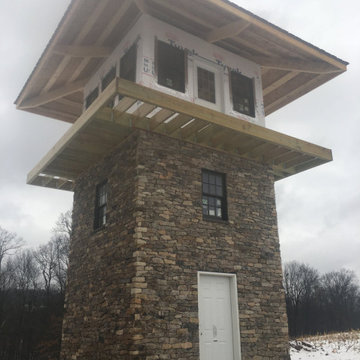
The Quarry Mill's Preston real thin stone veneer creates a beautiful exterior on this building. Preston is an earth tone natural fieldstone thin veneer. The stone starts as a fieldstone that is hand-picked along the fence lines of centuries-old farms. The stones are exposed to the elements and weathered from sitting on the fence line for years. The amount of weathering varies depending on if the piece was constantly exposed to direct sunlight or was shaded at the bottom of the pile as well as the amount of moisture present. This gives each individual piece varying degrees of beautiful earth tones. The raw irregular pieces are hand-picked and split with a hydraulic press into strips. Preston is intended to be installed linearly in the ledgestone style.
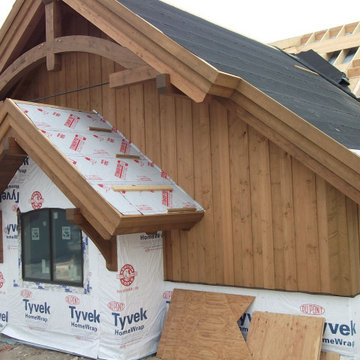
Biutiful B&B exterior siding. We used larger Battens on this project due to the mass of the house. It looks great and also is more durable than the smaller traditional battens.
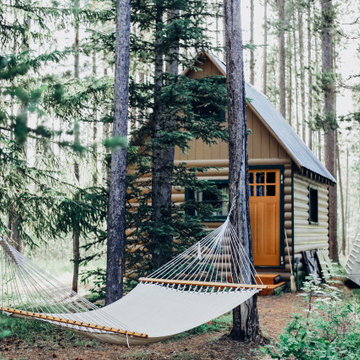
Enhance the look of your home with a Craftsman-inspired door. This Simpson Craftsman Standard 2 Panel 6 Lite Door can enhance even a modern craftsman door and give you the cabin vibes you want.
Check out more at ELandELWoodProducts.com
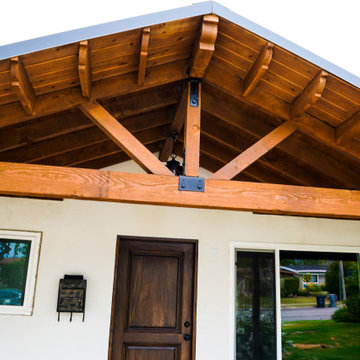
New Roofing installed along with a new metal roof panel opening. Planks and beams installed coated with a varnish finishing.
オレンジカウンティにあるトラディショナルスタイルのおしゃれな家の外観 (混合材屋根) の写真
オレンジカウンティにあるトラディショナルスタイルのおしゃれな家の外観 (混合材屋根) の写真
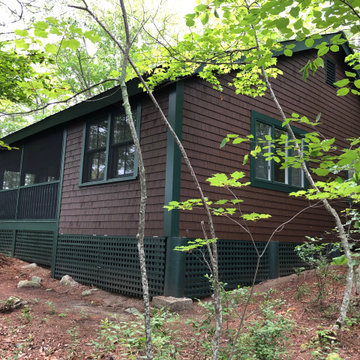
Renovation of a cabin originally built in 1910 on an island in a Maine lake. The renovation included removing the existing deteriorated kitchen and bathroom and building a new kitchen, bathroom and laundry room addition. New pine wall boards and all new oak flooring throughout. The screened porch and entry stairs were replaced. New metal roof and interior and exterior painting.
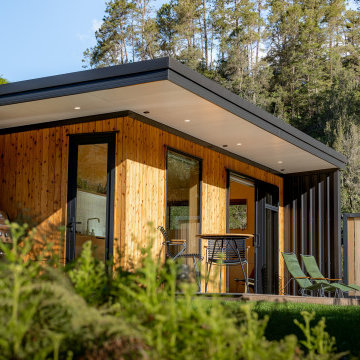
A self-sufficient eco retreat with all the comforts of home. Four Japanese cedar clad cabins maximise energy efficiency, yet still feature hot showers, flushable toilets, and underfloor heating.
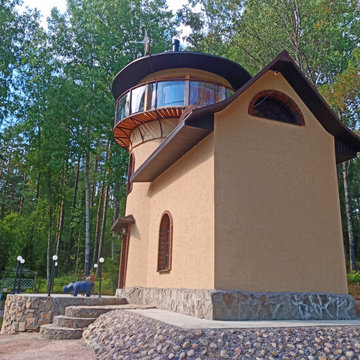
Проект необычного мини-дома с башней в сказочном стиле. Этот дом будет использоваться в качестве гостевого дома на базе отдыха в Карелии недалеко у Ладожского озера. Проект выполнен в органическом стиле с антуражем сказочного домика.
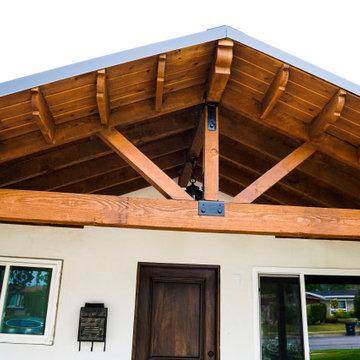
New Roofing installed along with a new metal roof panel opening. Planks and beams installed coated with a varnish finishing.
オレンジカウンティにあるトラディショナルスタイルのおしゃれな家の外観 (混合材屋根) の写真
オレンジカウンティにあるトラディショナルスタイルのおしゃれな家の外観 (混合材屋根) の写真
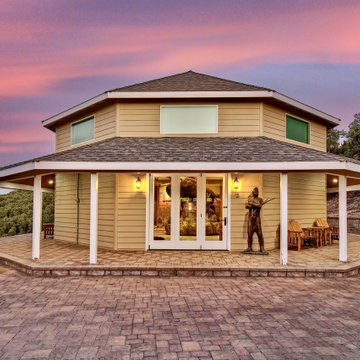
Here is a gorgeous octagon trophy room built for the clients to store all of their art and scultures to share with guest.
他の地域にある中くらいなトラディショナルスタイルのおしゃれな家の外観 (漆喰サイディング、ウッドシングル張り) の写真
他の地域にある中くらいなトラディショナルスタイルのおしゃれな家の外観 (漆喰サイディング、ウッドシングル張り) の写真
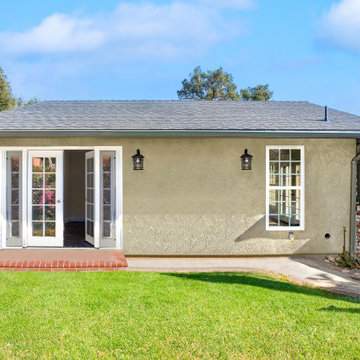
A classical garage conversion to an ADU (Guest unit). This 524sq. garage was a prime candidate for such a transformation due to the extra 100+sq. that is not common with most detached garage units.
This extra room allowed us to design the perfect layout of 1br+1.5bath.
The bathrooms were designed in the classical European layout of main bathroom to house the shower, the vanity and the laundry machines while a secondary smaller room houses the toilet and an additional small wall mounted vanity, this layout is perfect for entertaining guest in the small backyard guest unit.
The kitchen is a single line setup with room for full size appliances.
The main Livingroom and kitchen area boasts high ceiling with exposed Elder wood beam cover and many windows to welcome the southern sun rays into the living space.
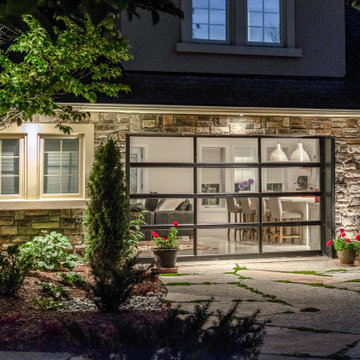
Main terrace off of guesthouse. Garage door installed to allow for easy access between the two and seamless transition when warm weather is available.
トラディショナルスタイルの家の外観の写真
1
