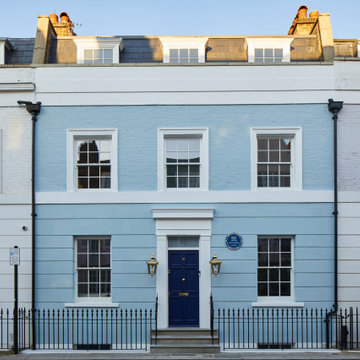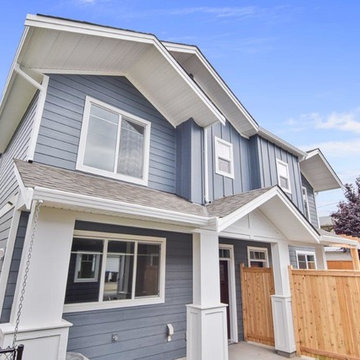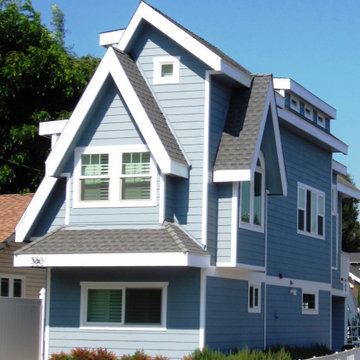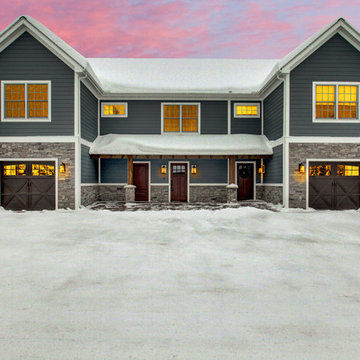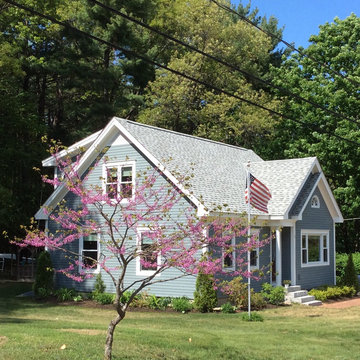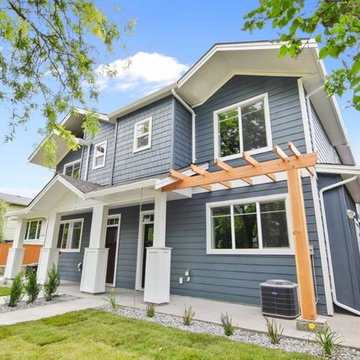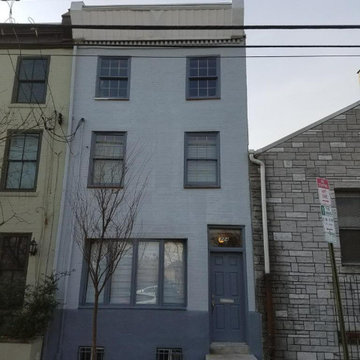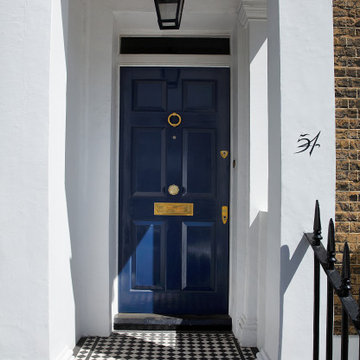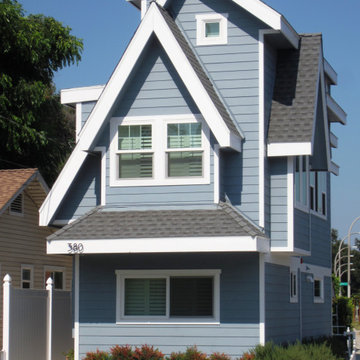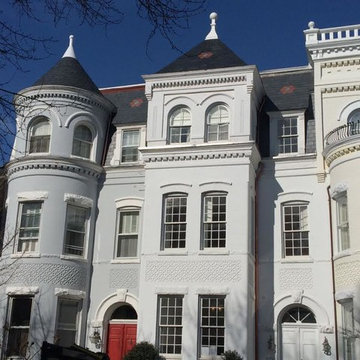トラディショナルスタイルの家の外観 (タウンハウス) の写真
絞り込み:
資材コスト
並び替え:今日の人気順
写真 1〜20 枚目(全 32 枚)
1/5
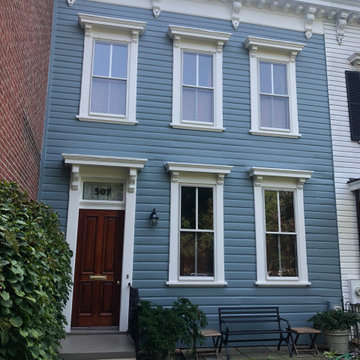
This historic home is part of a group of highly photographed residences on Capitol Hill in Washington, DC. Unlike the previous much brighter blue color, this new paint color is more grayed and more sophisticated.
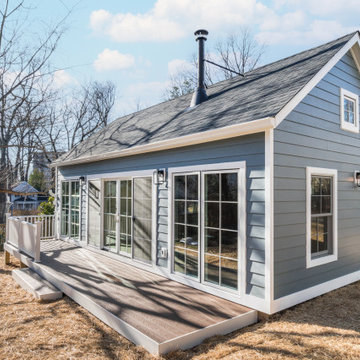
Welcome to our recently completed Makara 600 ADU. This backyard jewel is a 2 bedroom/1 bath guest house featuring an awesome eat-in kitchen with island and a wood burning stove. Contact us today to learn more about how you can add an ADU to your MD/DC/VA property.

Full gut renovation and facade restoration of an historic 1850s wood-frame townhouse. The current owners found the building as a decaying, vacant SRO (single room occupancy) dwelling with approximately 9 rooming units. The building has been converted to a two-family house with an owner’s triplex over a garden-level rental.
Due to the fact that the very little of the existing structure was serviceable and the change of occupancy necessitated major layout changes, nC2 was able to propose an especially creative and unconventional design for the triplex. This design centers around a continuous 2-run stair which connects the main living space on the parlor level to a family room on the second floor and, finally, to a studio space on the third, thus linking all of the public and semi-public spaces with a single architectural element. This scheme is further enhanced through the use of a wood-slat screen wall which functions as a guardrail for the stair as well as a light-filtering element tying all of the floors together, as well its culmination in a 5’ x 25’ skylight.
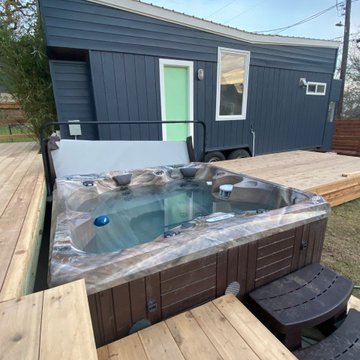
Interior and Exterior Renovations to existing HGTV featured Tiny Home. We modified the exterior paint color theme and painted the interior of the tiny home to give it a fresh look. The interior of the tiny home has been decorated and furnished for use as an AirBnb space. Outdoor features a new custom built deck and hot tub space.
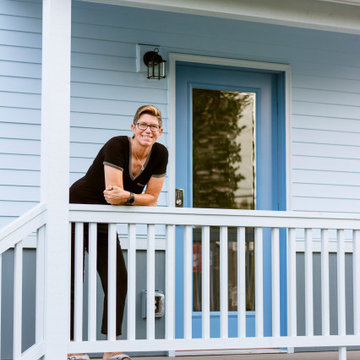
Model: Cascade Traditional.
This traditional, 378 square-foot Kabin has a laundry room and a fully vaulted loft. It also features a common room with a vaulted ceiling to maximize space, 1 bathroom, and a 40 sq. ft. covered porch. This backyard cottage is constructed to Built Green’s 4-star standards.
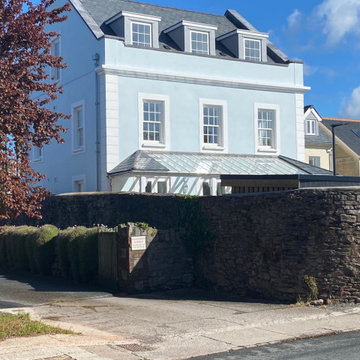
TFQ were appointed to implement this new development in Torquay consisting of two townhouses as well as apartment unit, the design features a striking, traditional style, with period features such as sash windows and cast iron, glazed canopies.
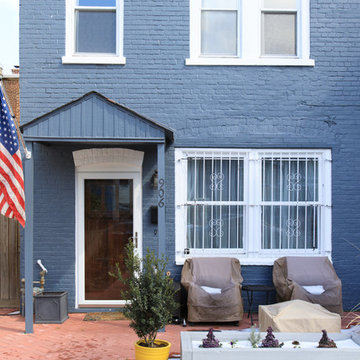
Jason Weil
ワシントンD.C.にある高級な小さなトラディショナルスタイルのおしゃれな家の外観 (レンガサイディング、タウンハウス) の写真
ワシントンD.C.にある高級な小さなトラディショナルスタイルのおしゃれな家の外観 (レンガサイディング、タウンハウス) の写真
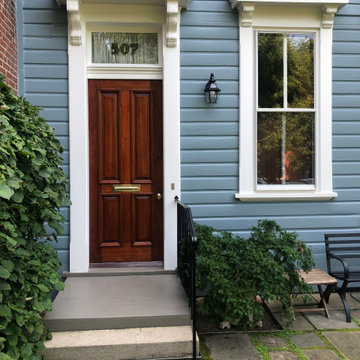
At the front door, the wood was cleaned and re-stained. The front steps consist of a marble step and a wood platform. I used a color close to the colors in the slate patio out front for the wood platform, so it would blend cohesively into the entire front yard, and not distract. In the before photo you can see it had been a blue color.
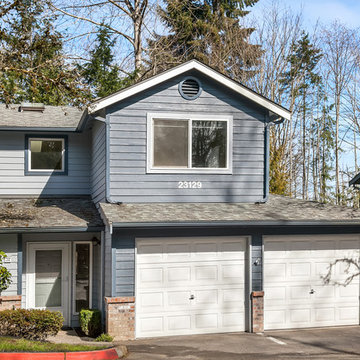
Welcome to Canyonwood Townhomes! Two-car garage, end unit, and plenty of guest parking.
Townhome-style living nestled in the heart of Canyon Park. Canyonwood is a quaint community with inviting lamppost-lined streets, athletic court and trailhead access. This 3 bedroom 2.5 bath unit is a comfortable floorplan with open foyer boasting an abundance of natural light. Kitchen with new quartz countertops providing plenty of prep space. All appliances stay. Glass sliding door leads to an entertaining patio and common grassed area. New carpet and fresh interior paint. Satin-nickel finishes, painted white millwork, and updated lighting. Open loft with built-in cabinetry. Master bedroom with adjacent full bathroom and spacious closet. Two additional large bedrooms share a full bath. Two car garage with storage cabinets. Plenty of guest parking. Conveniently located near park-and-ride, and UW Bothell campus. Walking distance to local restaurants, shopping and bus line. Come and make it yours!

Interior and Exterior Renovations to existing HGTV featured Tiny Home. We modified the exterior paint color theme and painted the interior of the tiny home to give it a fresh look. The interior of the tiny home has been decorated and furnished for use as an AirBnb space. Outdoor features a new custom built deck and hot tub space.
トラディショナルスタイルの家の外観 (タウンハウス) の写真
1
