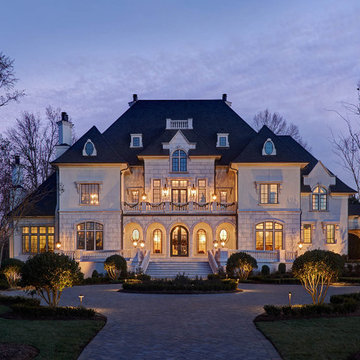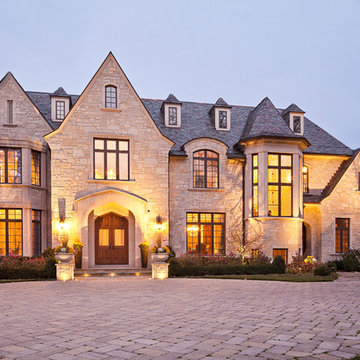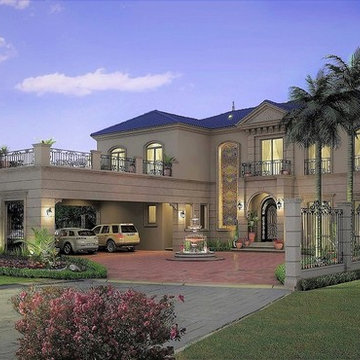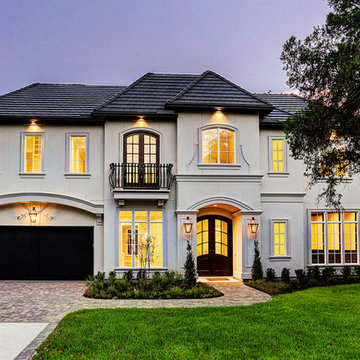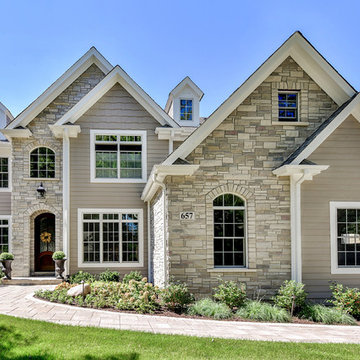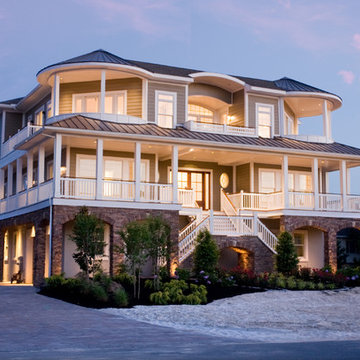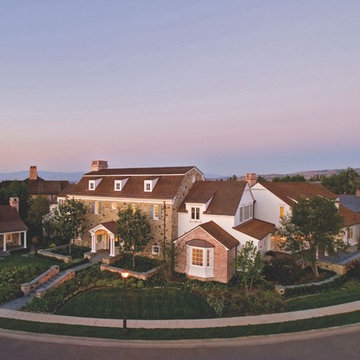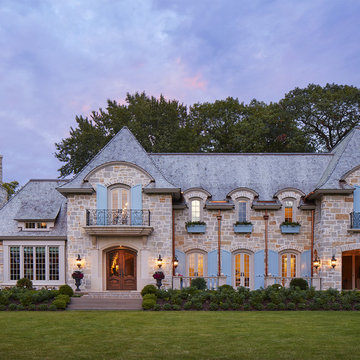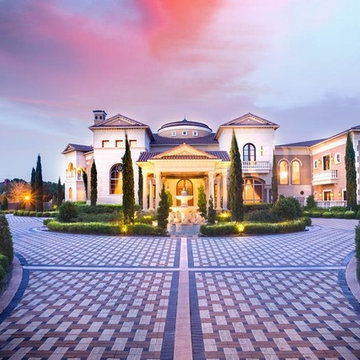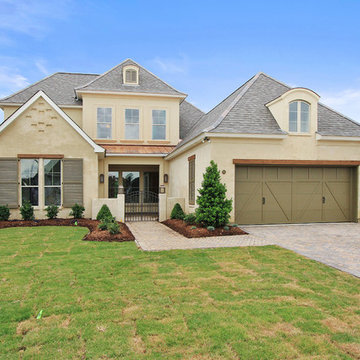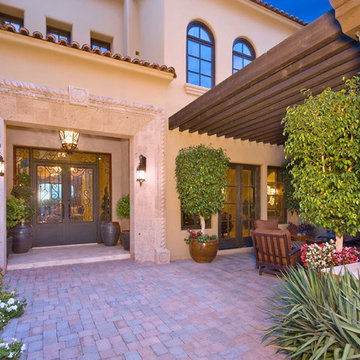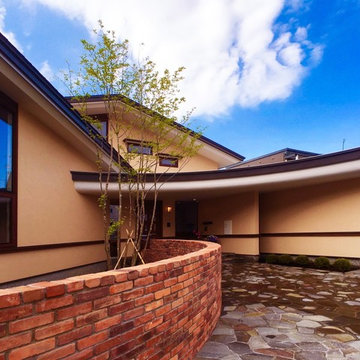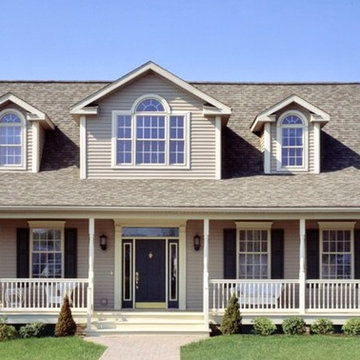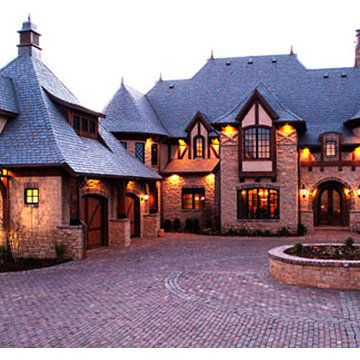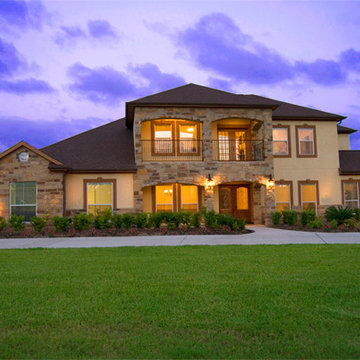紫のトラディショナルスタイルの家の外観 (タウンハウス) の写真
絞り込み:
資材コスト
並び替え:今日の人気順
写真 1〜20 枚目(全 40 枚)
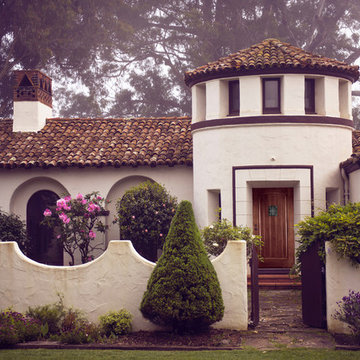
If you're looking to pick up the California Spanish style vibes in your home, then look no further. This Barrington Sierra 1 Panel Plank Chamber Top Fiberglass Mahogany door is the one for you. The nice thing is that you can add in a speakeasy to make the design more enhanced, like this Fortress style.
#ELandELWoodProducts #Speakeasy #spanishstyle #home #homes #mahoganydoor #californiastyle #californiamission #exterior #frontdoor #entryway #house
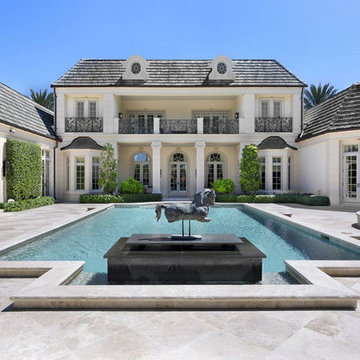
Rear Exterior
マイアミにあるラグジュアリーな中くらいなトラディショナルスタイルのおしゃれな家の外観 (コンクリートサイディング) の写真
マイアミにあるラグジュアリーな中くらいなトラディショナルスタイルのおしゃれな家の外観 (コンクリートサイディング) の写真
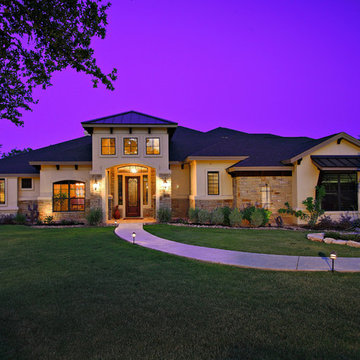
This single story custom home was built on 3.56 acres in the Foxwood Trail Subdivision of Marble Falls, just 30 minutes from Austin and 75 miles from San Antonio. The 3,313 sf home features 3 bedrooms, 3-1/2 baths, a game room, study, wine room and formal dining room. The gourmet kitchen includes stainless steel appliances, granite counter tops, and Knotty Alder wood cabinets. The home has faux stone floors throughout and was pre-wired for security and stereo systems.
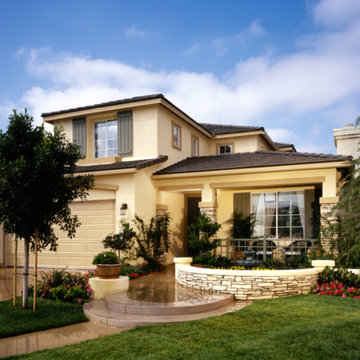
Thousand Oaks, CA - Complete Exterior Remodel/renovation
他の地域にあるお手頃価格の中くらいなトラディショナルスタイルのおしゃれな家の外観 (漆喰サイディング) の写真
他の地域にあるお手頃価格の中くらいなトラディショナルスタイルのおしゃれな家の外観 (漆喰サイディング) の写真
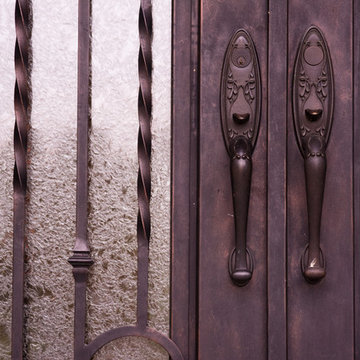
Intricate spirals and patterns on the front doors make a lasting impression on visitors to our clients' home.
シカゴにある巨大なトラディショナルスタイルのおしゃれな家の外観 (石材サイディング) の写真
シカゴにある巨大なトラディショナルスタイルのおしゃれな家の外観 (石材サイディング) の写真
紫のトラディショナルスタイルの家の外観 (タウンハウス) の写真
1
