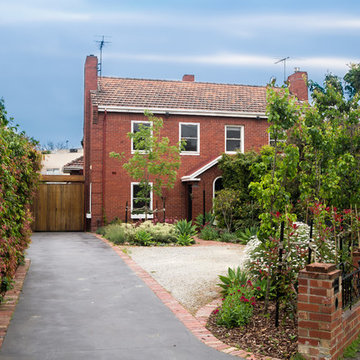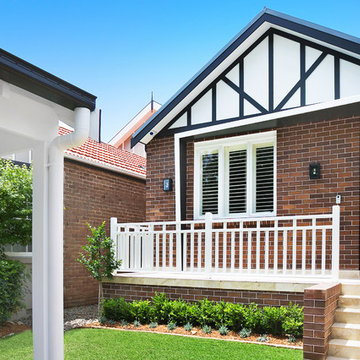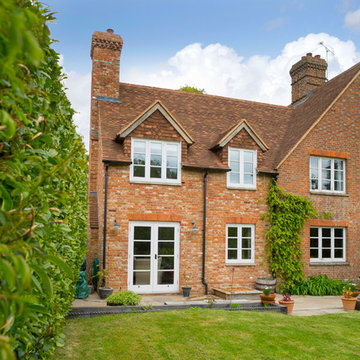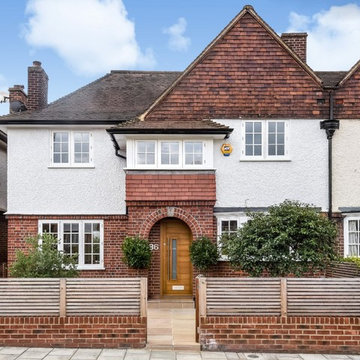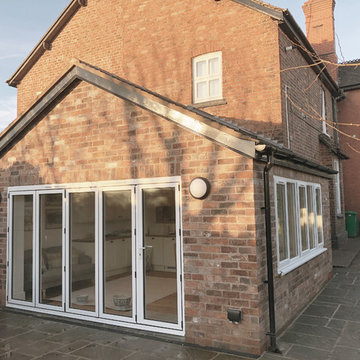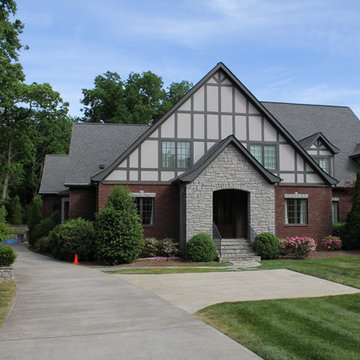トラディショナルスタイルの家の外観 (デュープレックス、レンガサイディング) の写真
絞り込み:
資材コスト
並び替え:今日の人気順
写真 1〜20 枚目(全 74 枚)

Georgian full renovation and extension in Ranelagh. The front garden was primarily designed by the client and indeed they had a significant input to all aspects of the project in the preferred collaborative ethos of our studio.
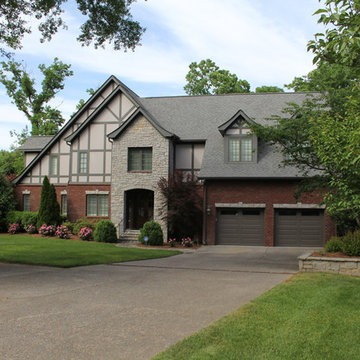
Front of Duplex Facing Worthan Ave.
ナッシュビルにあるトラディショナルスタイルのおしゃれな家の外観 (レンガサイディング、マルチカラーの外壁、デュープレックス) の写真
ナッシュビルにあるトラディショナルスタイルのおしゃれな家の外観 (レンガサイディング、マルチカラーの外壁、デュープレックス) の写真
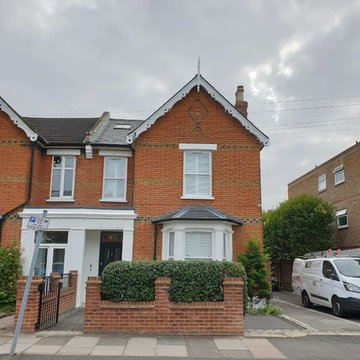
Exterior at they best - full apex woodwork strip, epoxy resin installation. Masonry repair and reinforcement. Self-cleaning masonry paint and superior exterior woodwork paint system... Also dust-free and hard work preparation

Rear Extension with gable glazing. Bay window extension with juliet balcony. Loft conversion with dormer window.
他の地域にある高級な中くらいなトラディショナルスタイルのおしゃれな家の外観 (レンガサイディング、デュープレックス) の写真
他の地域にある高級な中くらいなトラディショナルスタイルのおしゃれな家の外観 (レンガサイディング、デュープレックス) の写真
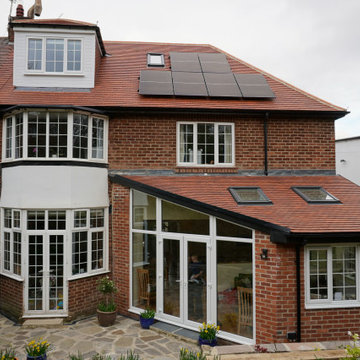
Works to existing semi detached house in Newcastle including loft conversion, internal alterations and construction of single storey garden room extension.
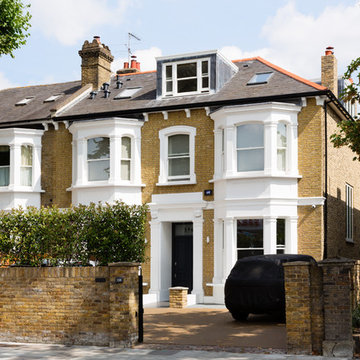
Photo Credit - Andrew Beasley
ロンドンにあるトラディショナルスタイルのおしゃれな家の外観 (レンガサイディング、黄色い外壁、デュープレックス) の写真
ロンドンにあるトラディショナルスタイルのおしゃれな家の外観 (レンガサイディング、黄色い外壁、デュープレックス) の写真
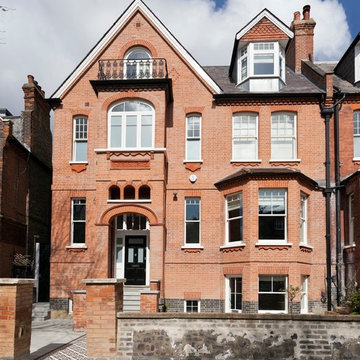
We were commissioned in 2008 to transform a large Victorian semi-detached property, which had been converted into flats in 1947, back into a family house with a small self-contained basement flat.
The work to the front elevation mainly involved thorough restoration and cleaning of the brickwork and terracotta detailing, and the insertion of some new windows at the lower levels.
Photography: Bruce Hemming
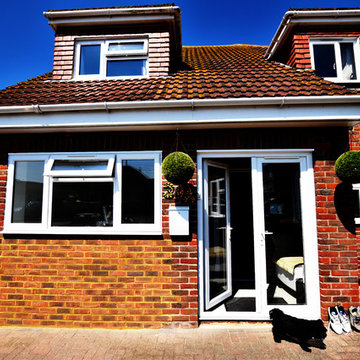
Architectural Designer: Matthews Architectural Practice Ltd
Photographer: MAP Ltd - Photography
サセックスにある低価格の小さなトラディショナルスタイルのおしゃれな家の外観 (レンガサイディング、デュープレックス) の写真
サセックスにある低価格の小さなトラディショナルスタイルのおしゃれな家の外観 (レンガサイディング、デュープレックス) の写真
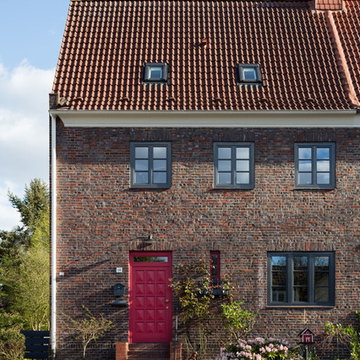
Straßenfassade (Fotograf: Marcus Ebener, Berlin)
ハンブルクにある中くらいなトラディショナルスタイルのおしゃれな家の外観 (レンガサイディング、デュープレックス) の写真
ハンブルクにある中くらいなトラディショナルスタイルのおしゃれな家の外観 (レンガサイディング、デュープレックス) の写真
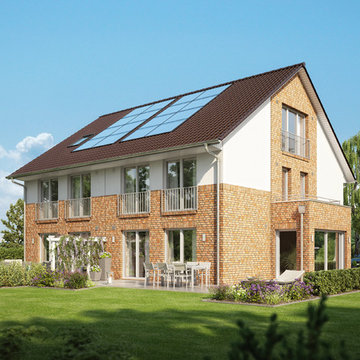
Das Maxime 1000 D ist ein zweigeschossiges Doppelhaus. Dank der symmetrischen Gestaltung und der Wechselfassade mit farbiger Verblendung hebt es sich aus der Nachbarschaft hervor. Die Fassadengestaltung mit dem Materialwechsel in der Brüstungsebene ist ein Hingucker. Die individuelle Optik mit bodentiefen Fenstern auf der Giebelseite sorgt für viel Licht – sogar im ausbaufähigen Dachgeschoss.
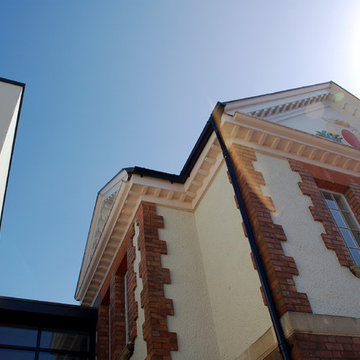
External photograph of the entrance
他の地域にある高級なトラディショナルスタイルのおしゃれな家の外観 (レンガサイディング、デュープレックス) の写真
他の地域にある高級なトラディショナルスタイルのおしゃれな家の外観 (レンガサイディング、デュープレックス) の写真
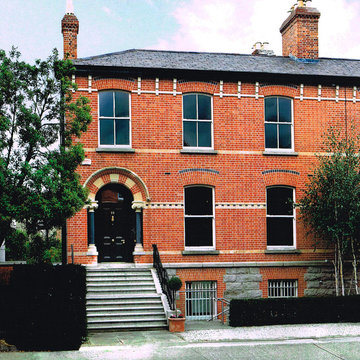
Irvine Nash was appointed as architects and interior designers for the complete renovation of this beautiful Ranelagh period property. The project involved a change over from office use into a desirable period style family home. All original features were carefully restored including, the original hardwood flooring, sash windows cornices and mouldings.
トラディショナルスタイルの家の外観 (デュープレックス、レンガサイディング) の写真
1
