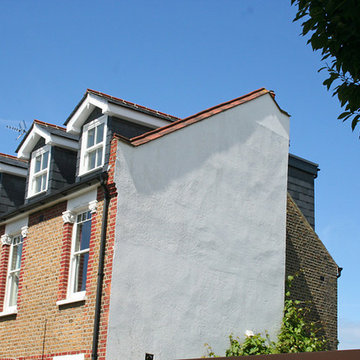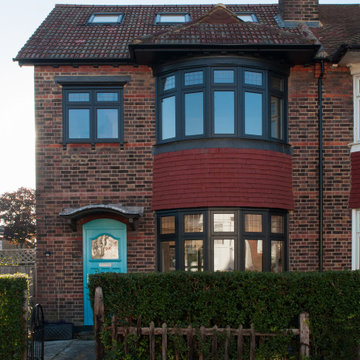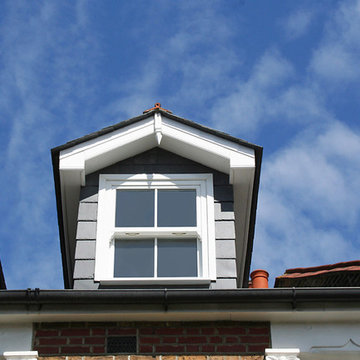トラディショナルスタイルの瓦屋根の家 (デュープレックス、マルチカラーの外壁) の写真
絞り込み:
資材コスト
並び替え:今日の人気順
写真 1〜6 枚目(全 6 枚)
1/5
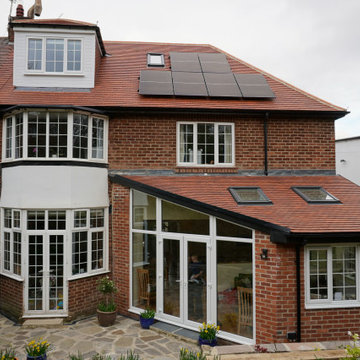
Works to existing semi detached house in Newcastle including loft conversion, internal alterations and construction of single storey garden room extension.
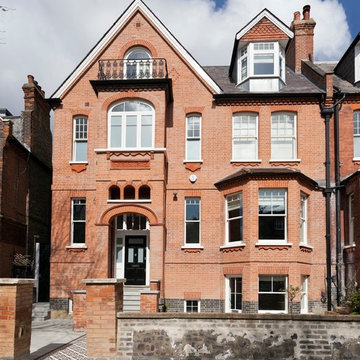
We were commissioned in 2008 to transform a large Victorian semi-detached property, which had been converted into flats in 1947, back into a family house with a small self-contained basement flat.
The work to the front elevation mainly involved thorough restoration and cleaning of the brickwork and terracotta detailing, and the insertion of some new windows at the lower levels.
Photography: Bruce Hemming
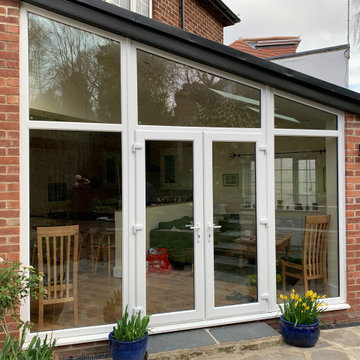
Works to existing semi detached house in Newcastle including loft conversion, internal alterations and construction of single storey garden room extension.
トラディショナルスタイルの瓦屋根の家 (デュープレックス、マルチカラーの外壁) の写真
1
