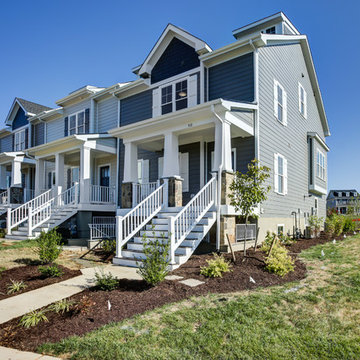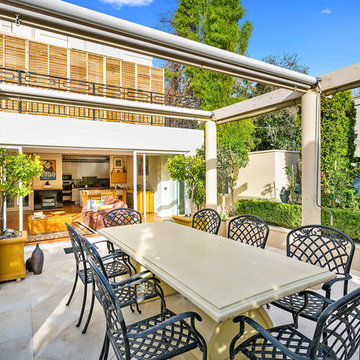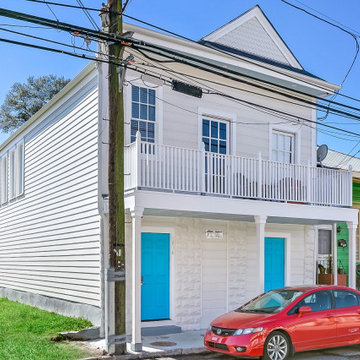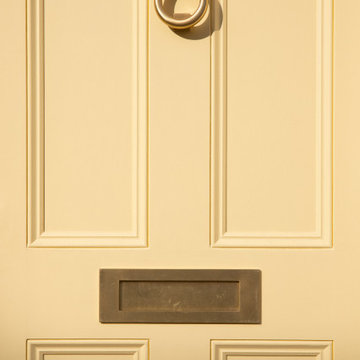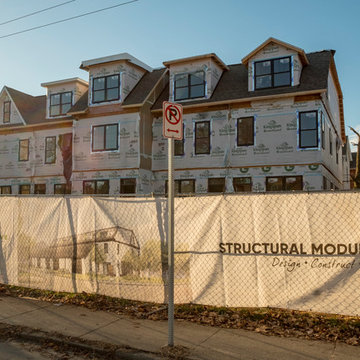トラディショナルスタイルの家の外観 (デュープレックス、タウンハウス、混合材屋根) の写真
絞り込み:
資材コスト
並び替え:今日の人気順
写真 1〜20 枚目(全 33 枚)
1/5
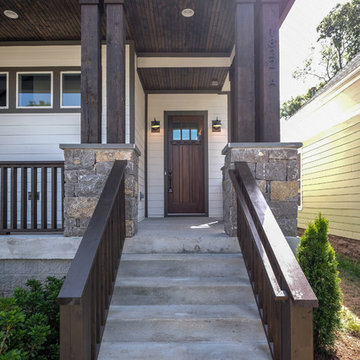
ナッシュビルにある中くらいなトラディショナルスタイルのおしゃれな家の外観 (混合材サイディング、マルチカラーの外壁、デュープレックス、混合材屋根) の写真
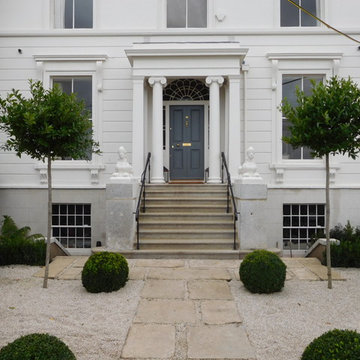
Photo Credit : RMA Architects
ダブリンにあるラグジュアリーなトラディショナルスタイルのおしゃれな家の外観 (漆喰サイディング、タウンハウス、混合材屋根) の写真
ダブリンにあるラグジュアリーなトラディショナルスタイルのおしゃれな家の外観 (漆喰サイディング、タウンハウス、混合材屋根) の写真
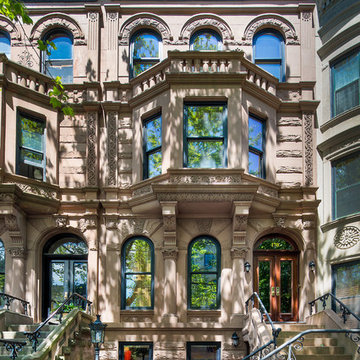
This brownstone house underwent an interior refurbishment.
Photography by Travis Mark
ニューヨークにある高級なトラディショナルスタイルのおしゃれな家の外観 (石材サイディング、タウンハウス、混合材屋根) の写真
ニューヨークにある高級なトラディショナルスタイルのおしゃれな家の外観 (石材サイディング、タウンハウス、混合材屋根) の写真
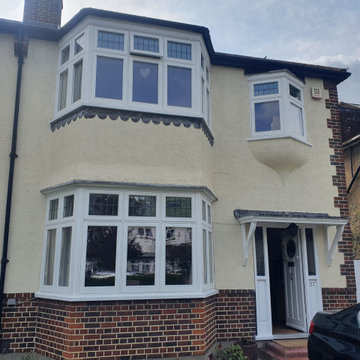
NIN Building Services has commissioned exterior window reparation in Wandsworth SW18. Windows were severely rotten at the bottom and needed epoxy repair with hardwood insertion. The window was fully repainted with 3 coats of paint.
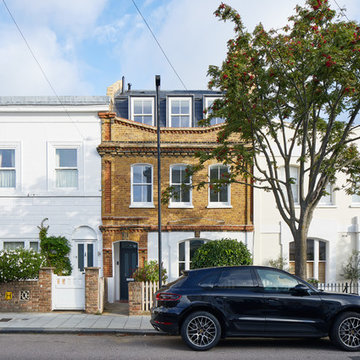
A retrofit of a Victorian townhouse with mansard loft extension and 2-storey rear/ side extension. Insulated using breathable wood-fibre products, filled with daylight and dramatic double-height spaces.
Photos: Andy Stagg
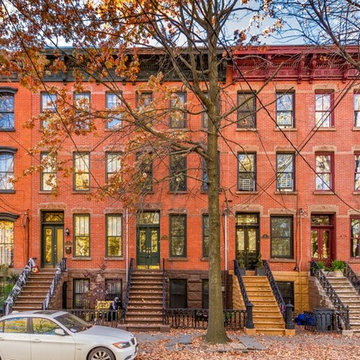
On West Hamilton Place in the Hamilton Park Historic District, the Dixon Projects team was asked to give this historic home a suite of amenities that harmonized with its park-facing location.
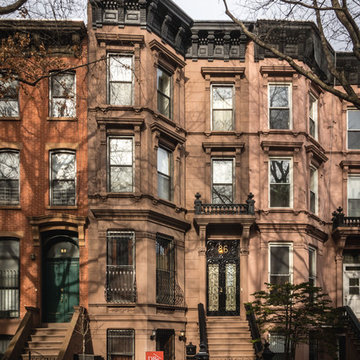
Facade restoration in historic Brooklyn.
ニューヨークにあるトラディショナルスタイルのおしゃれな家の外観 (混合材サイディング、マルチカラーの外壁、タウンハウス、混合材屋根) の写真
ニューヨークにあるトラディショナルスタイルのおしゃれな家の外観 (混合材サイディング、マルチカラーの外壁、タウンハウス、混合材屋根) の写真
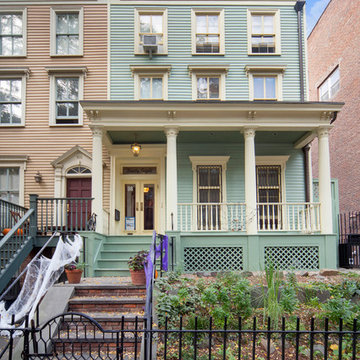
A transitional design synthesizing aspects of traditionalism and modernism.
ニューヨークにあるトラディショナルスタイルのおしゃれな家の外観 (緑の外壁、タウンハウス、混合材屋根) の写真
ニューヨークにあるトラディショナルスタイルのおしゃれな家の外観 (緑の外壁、タウンハウス、混合材屋根) の写真
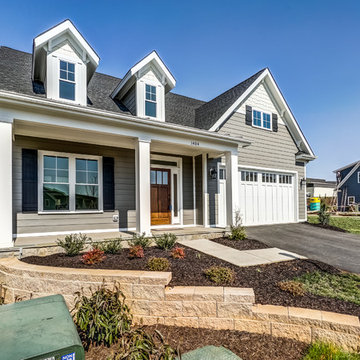
John Hancock
他の地域にあるトラディショナルスタイルのおしゃれな家の外観 (コンクリート繊維板サイディング、デュープレックス、混合材屋根) の写真
他の地域にあるトラディショナルスタイルのおしゃれな家の外観 (コンクリート繊維板サイディング、デュープレックス、混合材屋根) の写真
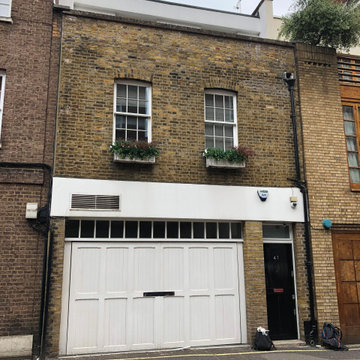
Complete strip out of existing house. All shell and core works undertaken prior to complete fit-out/refurbishment. All temporary works installed with movement monitoring. Complete internal demolition as required and structural alterations undertaken to form a new internal layout. Addition of new 1200 square foot basement. Addition of 2nd floor extension to front and rear of the property. New roof. New 4-storey internal lift shaft.
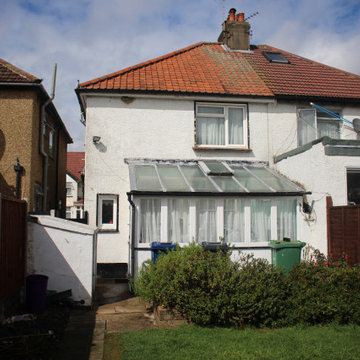
Before work started on a single storey extension to a family home in London. Property had a timber frame out conservatory which had become weathered over the years and had developed leaks.
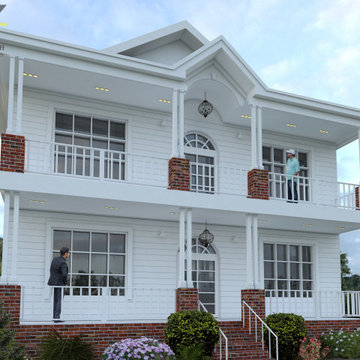
nice design with smart function
他の地域にある中くらいなトラディショナルスタイルのおしゃれな家の外観 (デュープレックス、混合材屋根) の写真
他の地域にある中くらいなトラディショナルスタイルのおしゃれな家の外観 (デュープレックス、混合材屋根) の写真
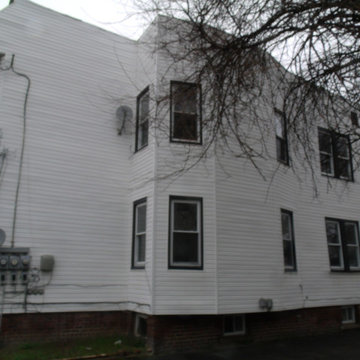
Whole house rehab of a two family home
ニューヨークにあるお手頃価格のトラディショナルスタイルのおしゃれな家の外観 (ビニールサイディング、デュープレックス、混合材屋根) の写真
ニューヨークにあるお手頃価格のトラディショナルスタイルのおしゃれな家の外観 (ビニールサイディング、デュープレックス、混合材屋根) の写真
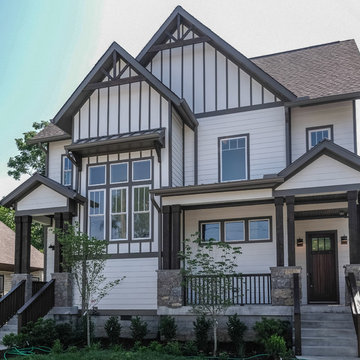
ナッシュビルにある中くらいなトラディショナルスタイルのおしゃれな家の外観 (混合材サイディング、マルチカラーの外壁、デュープレックス、混合材屋根) の写真
トラディショナルスタイルの家の外観 (デュープレックス、タウンハウス、混合材屋根) の写真
1

