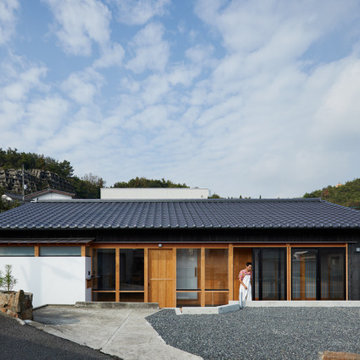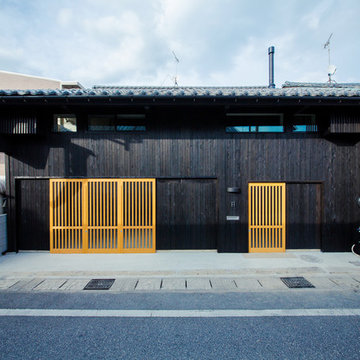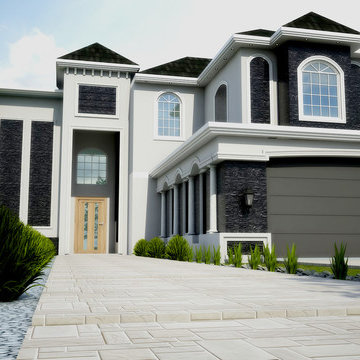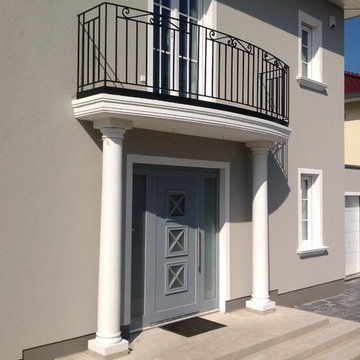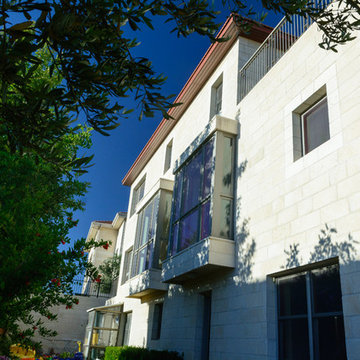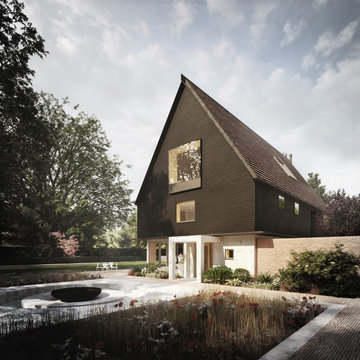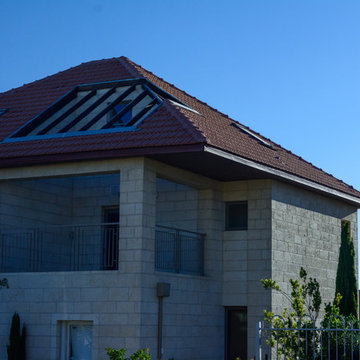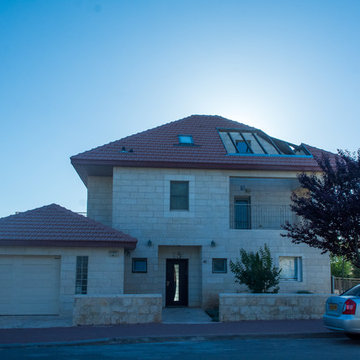トラディショナルスタイルの家の外観 (デュープレックス) の写真
絞り込み:
資材コスト
並び替え:今日の人気順
写真 1〜18 枚目(全 18 枚)
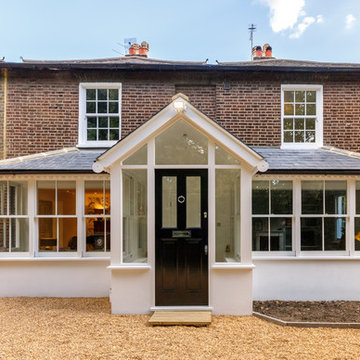
Sensitive two storey contemporary rear extension with dark timber cladding to first floor to visually break up the mass of the proposal and soften the scheme, whilst taking reference from the nearby historic cottages and other examples of weatherboard cladding found in the area. Architect: OPEN london. Contractor: Bentleys Renovation
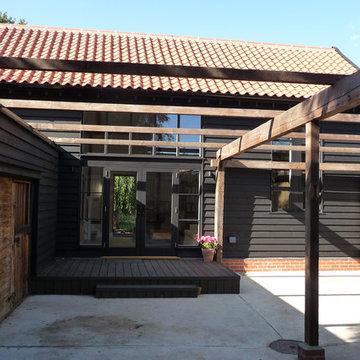
We designed a practical, cosy and inviting living space as part of a barn conversion at Gooch’s Farm; implemented to provide dedicated and easy-to-use living accommodation.
The barn and outbuilding at Gooch’s Farm had been used for many years, and both were dilapidated and in a poor state of repair. Each building was in need of complete renovation and refurbishment.
A new concrete floor was laid featuring integrated under floor heating. Meaning the floor itself retains and emits heat far more efficiently than traditional radiators (which create hotspots and cool down very quickly when turned off). Additionally, under floor heating requires less energy to maintain warmth. Hot water for the under floor heating and day-to-day use is provided by a newly installed, external oil-fuelled boiler.
Much of original wooden frame of the barn was still usable although replacement and repair of some timbers was necessary to ensure and maintain structural integrity. The exposed beams, both old and new add character to the building.
As part of the conversion, a damp proofing coarse was installed, and appropriate insulation added throughout the building to new walls and roof. Comprehensive plumbing and electrical services were installed throughout the building.
Bespoke hand-crafted oak-frame doors and windows were commissioned, and a unique staircase was designed and installed that leads to the mezzanine floor. A functional, easy-to-use modern kitchen and contemporary bathroom have been designed and installed.
A relaxed, comfortable living environment
A light, bright, welcoming open-plan interior has been created at Gooch’s Farm which will provided a relaxed, comfortable living environment.
The exterior of the barn has been clad in black-painted wooden panels, and the new roof tiled with familiar red and pink pan tiles to create a true-to-life image of a traditional Suffolk barn.With airy, spacious open-plan lay-outs, barn conversions can create stunning and functional living spaces. Charles Clarke & Son, have extensive experience creating exceptional living accommodation by converting and restoring former outbuildings and barns.
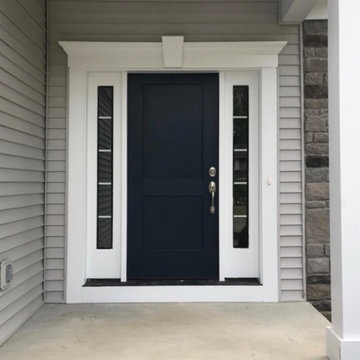
The stone veneer contained multiple colors. We went with a warm gray to blend in with the tones of the stone, The black on the door gives the exterior elegance and gravitas.
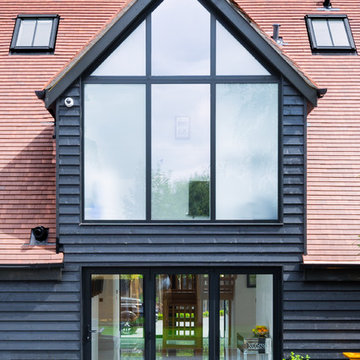
Photo Credit: Jeremy Banks- The large windows on the first floor are in a children's bedroom, as such the outside two panes have satin glass to add some privacy to where their beds are situated...What a great idea!
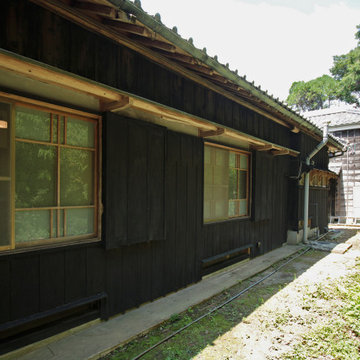
昭和九年に建てられた旧猪子家住宅。朽ち果てる寸前であったこの建物を2015年から2017年に掛けて修繕した。
外観はそのままに、痛んでいるところを補修し、和室などは壁仕上げをやり直した。台所については、多少リフォームされたいたが、「たたき土間」や「水場」など、昔の「竈(くど)」ように改修した。
他の地域にある巨大なトラディショナルスタイルのおしゃれな家の外観 (縦張り) の写真
他の地域にある巨大なトラディショナルスタイルのおしゃれな家の外観 (縦張り) の写真
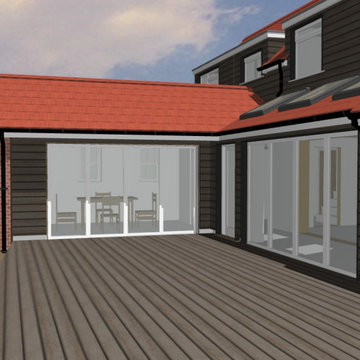
Proposed rear garden courtyard view, showing the wrapping effect of the extension, opening up of the dwelling to the rear garden and the communication between areas of the dwelling, apart, but still together
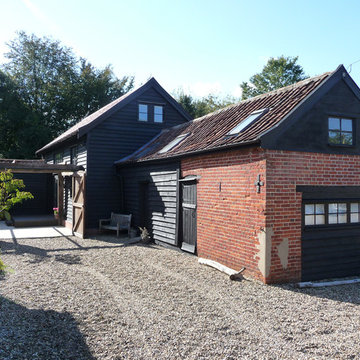
We designed a practical, cosy and inviting living space as part of a barn conversion at Gooch’s Farm; implemented to provide dedicated and easy-to-use living accommodation.
The barn and outbuilding at Gooch’s Farm had been used for many years, and both were dilapidated and in a poor state of repair. Each building was in need of complete renovation and refurbishment.
A new concrete floor was laid featuring integrated under floor heating. Meaning the floor itself retains and emits heat far more efficiently than traditional radiators (which create hotspots and cool down very quickly when turned off). Additionally, under floor heating requires less energy to maintain warmth. Hot water for the under floor heating and day-to-day use is provided by a newly installed, external oil-fuelled boiler.
Much of original wooden frame of the barn was still usable although replacement and repair of some timbers was necessary to ensure and maintain structural integrity. The exposed beams, both old and new add character to the building.
As part of the conversion, a damp proofing coarse was installed, and appropriate insulation added throughout the building to new walls and roof. Comprehensive plumbing and electrical services were installed throughout the building.
Bespoke hand-crafted oak-frame doors and windows were commissioned, and a unique staircase was designed and installed that leads to the mezzanine floor. A functional, easy-to-use modern kitchen and contemporary bathroom have been designed and installed.
A relaxed, comfortable living environment
A light, bright, welcoming open-plan interior has been created at Gooch’s Farm which will provided a relaxed, comfortable living environment.
The exterior of the barn has been clad in black-painted wooden panels, and the new roof tiled with familiar red and pink pan tiles to create a true-to-life image of a traditional Suffolk barn.With airy, spacious open-plan lay-outs, barn conversions can create stunning and functional living spaces. Charles Clarke & Son, have extensive experience creating exceptional living accommodation by converting and restoring former outbuildings and barns.
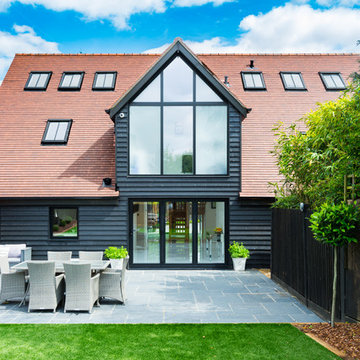
Photo Credit: Jeremy Banks -
We love the gable windows above the bifold doors in this property, the large glazing feature floods the interior with natural light, perfect for a sunny day.
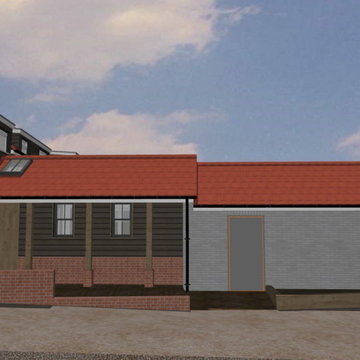
The proposed – new street frontage, creating community interaction, connection, rhythm and a defined front entrance area that relates and respects the language of the lane and existing buildings
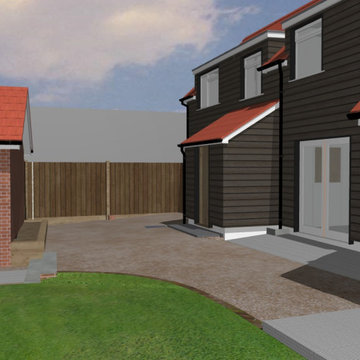
The existing situation, there is no relationship with the street or community, confused entrance and garden areas and a disconnection between the buildings
トラディショナルスタイルの家の外観 (デュープレックス) の写真
1
