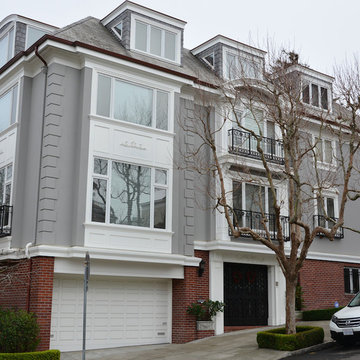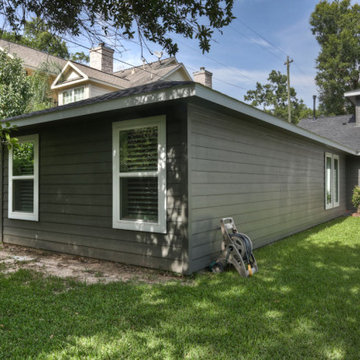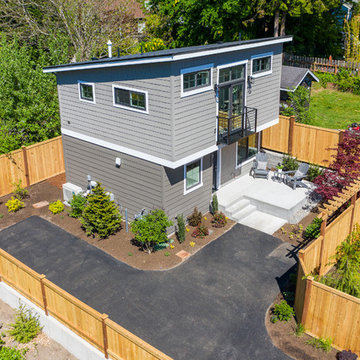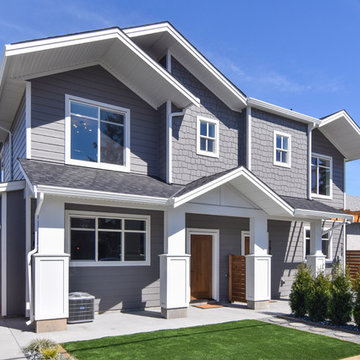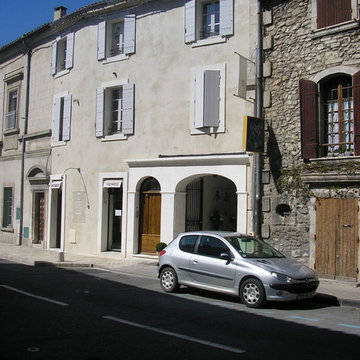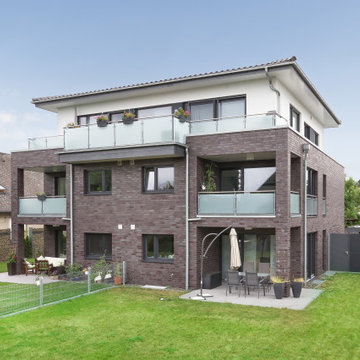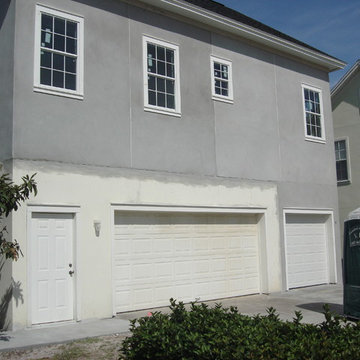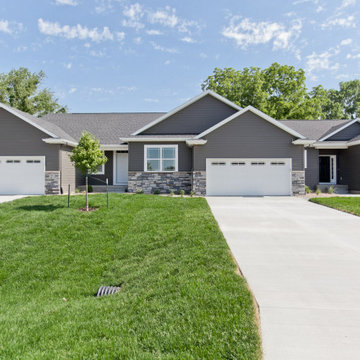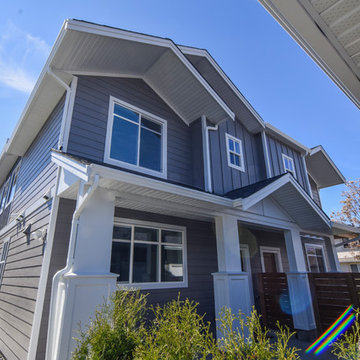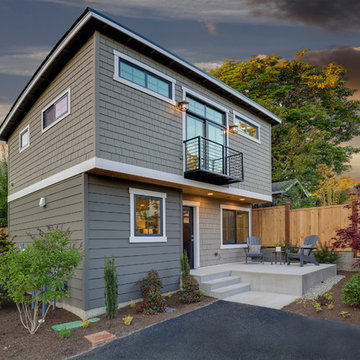トラディショナルスタイルのグレーの家 (アパート・マンション) の写真
絞り込み:
資材コスト
並び替え:今日の人気順
写真 1〜20 枚目(全 41 枚)
1/4

Conceptional Rendering: Exterior of Historic Building, Addition shown left.
W: www.tektoniksarchitects.com
ボストンにある高級なトラディショナルスタイルのおしゃれな家の外観 (塗装レンガ、アパート・マンション) の写真
ボストンにある高級なトラディショナルスタイルのおしゃれな家の外観 (塗装レンガ、アパート・マンション) の写真
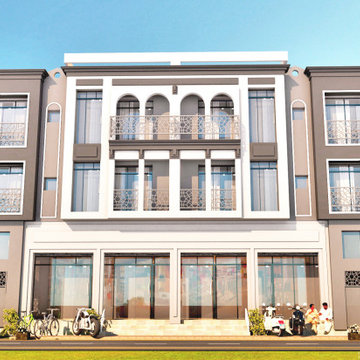
A Commercial Apartment Project for Capital Bulders in Pindora Chongi Rawalpindi Punjab Pakistan.
Spaces: Retail Mart, Offices, 2 Bed Apartments, Roof Top Restaurant.
Consultant: Shah Atelier
Construction= Saeed Interiors
Design Architect= Shah Nawaz Janbaz
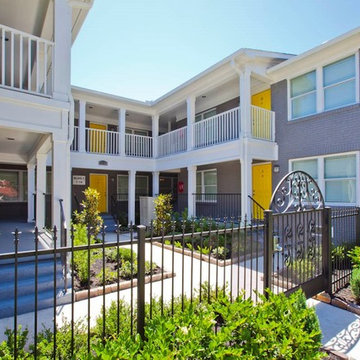
This remodel of an existing, 2 building apartment complex turned this property into a gem in the heights. Each unit was unique which meant that each unit was designed separately from and incorporated into the whole complex - a feat in itself. Also included was converting the existing covered parking under units into fully functional /well-built additional units. The resulting complex lacked a little flair - bright yellow doors did the trick.
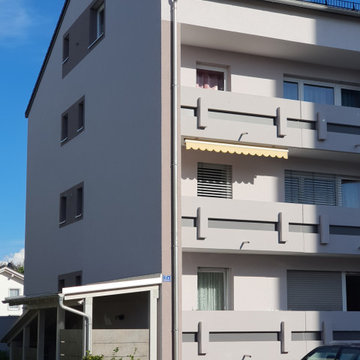
Energetische Sanierung der Fassade
Neugestaltung der Außenanlagen
7 Wohneinheiten
ミュンヘンにある低価格の小さなトラディショナルスタイルのおしゃれな家の外観 (漆喰サイディング、アパート・マンション) の写真
ミュンヘンにある低価格の小さなトラディショナルスタイルのおしゃれな家の外観 (漆喰サイディング、アパート・マンション) の写真
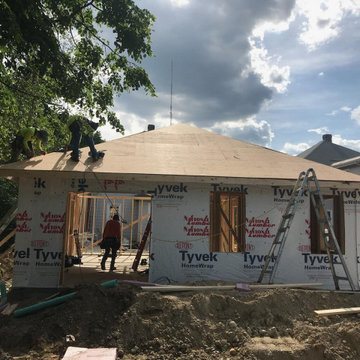
Rear New addition added beyond 2 car garage. Framing
ボストンにあるお手頃価格の中くらいなトラディショナルスタイルのおしゃれな家の外観 (ビニールサイディング、アパート・マンション、下見板張り) の写真
ボストンにあるお手頃価格の中くらいなトラディショナルスタイルのおしゃれな家の外観 (ビニールサイディング、アパート・マンション、下見板張り) の写真
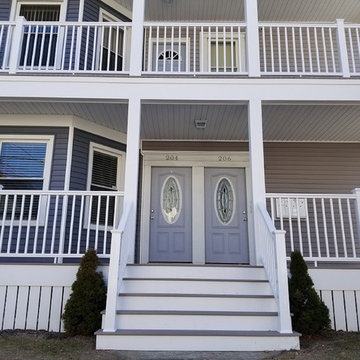
TimberTech AZEK decking (Harvest Collection) in the color, Slate Gray. AZEK Premier Rail System in the color, White. Photo Credit: Care Free Homes, Inc.
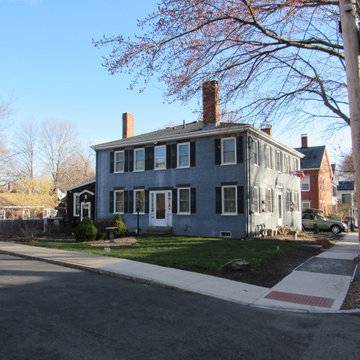
Existing Exterior of Historic Building
W: www.tektoniksarchitects.com
ボストンにある高級なトラディショナルスタイルのおしゃれな家の外観 (塗装レンガ、アパート・マンション) の写真
ボストンにある高級なトラディショナルスタイルのおしゃれな家の外観 (塗装レンガ、アパート・マンション) の写真
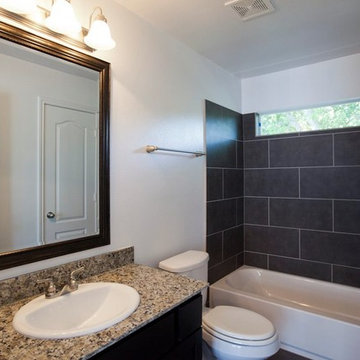
This remodel of an existing, 2 building apartment complex turned this property into a gem in the heights. Each unit was unique which meant that each unit was designed separately from and incorporated into the whole complex - a feat in itself. Also included was converting the existing covered parking under units into fully functional /well-built additional units. The resulting complex lacked a little flair - bright yellow doors did the trick.
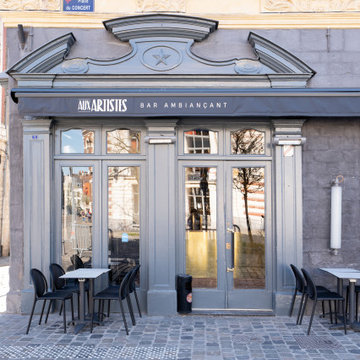
Il y a quelques mois, notre agence lilloise a eu l’immense plaisir de remettre au goût du jour le restaurant et bar à ambiance « Aux Artistes » situé dans le Vieux-Lille, Place du Concert. On vous emmène faire un tour ?
トラディショナルスタイルのグレーの家 (アパート・マンション) の写真
1

