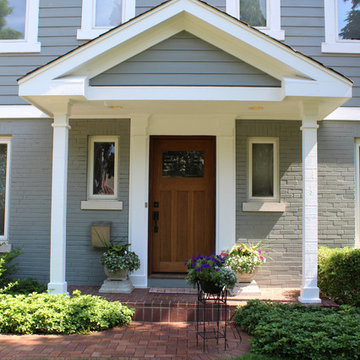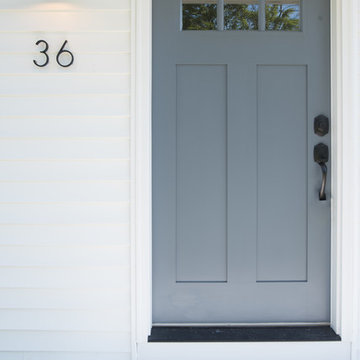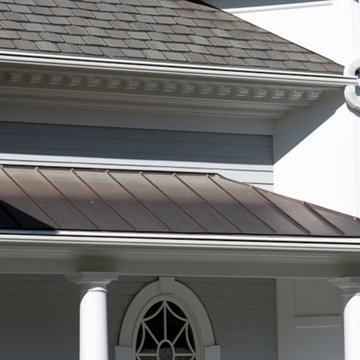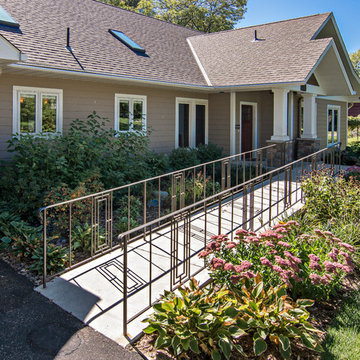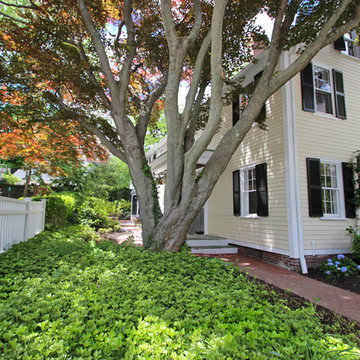高級なトラディショナルスタイルの家の外観 (コンクリート繊維板サイディング) の写真
絞り込み:
資材コスト
並び替え:今日の人気順
写真 1〜20 枚目(全 3,551 枚)
1/4

Design & Build Team: Anchor Builders,
Photographer: Andrea Rugg Photography
ミネアポリスにある高級な中くらいなトラディショナルスタイルのおしゃれな家の外観 (コンクリート繊維板サイディング) の写真
ミネアポリスにある高級な中くらいなトラディショナルスタイルのおしゃれな家の外観 (コンクリート繊維板サイディング) の写真

Front elevation, highlighting double-gable entry at the front porch with double-column detail at the porch and garage. Exposed rafter tails and cedar brackets are shown, along with gooseneck vintage-style fixtures at the garage doors..

Mike Procyk,
ニューヨークにある高級な中くらいなトラディショナルスタイルのおしゃれな二階建ての家 (コンクリート繊維板サイディング、緑の外壁) の写真
ニューヨークにある高級な中くらいなトラディショナルスタイルのおしゃれな二階建ての家 (コンクリート繊維板サイディング、緑の外壁) の写真
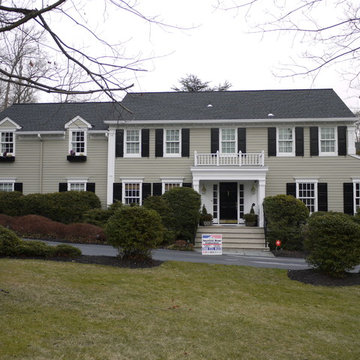
James HardiePlank 5" Cedarmill Exposure (Monterey Taupe)
AZEK Full Cellular PVC Crown Moulding Profiles
6" Gutters & Downspouts (White)
Installed by American Home Contractors, Florham Park, NJ
Property located in Short Hills, NJ
www.njahc.com

This home has Saluda River access and a resort-style neighborhood, making it the ideal place to raise an active family in Lexington, SC. It’s a perfect combination of beauty, luxury, and the best amenities.
This board and batten house radiates curb appeal with its metal roof detailing and Craftsman-style brick pillars and stained wood porch columns.
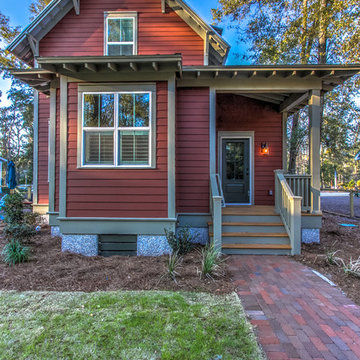
Exposed rafters and gable roof brackets add classic Lowcountry details to the rear porch entry.
アトランタにある高級な小さなトラディショナルスタイルのおしゃれな家の外観 (コンクリート繊維板サイディング) の写真
アトランタにある高級な小さなトラディショナルスタイルのおしゃれな家の外観 (コンクリート繊維板サイディング) の写真
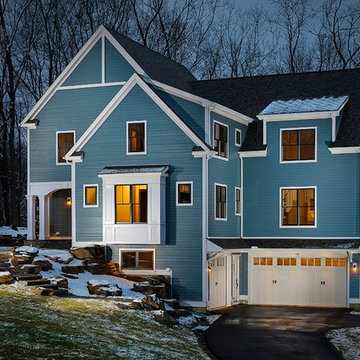
Custom craftsman style home by Advantage Contracting in West Hartford, CT. This custom home was built in South Glastonbury, CT.
ブリッジポートにある高級な中くらいなトラディショナルスタイルのおしゃれな家の外観 (コンクリート繊維板サイディング) の写真
ブリッジポートにある高級な中くらいなトラディショナルスタイルのおしゃれな家の外観 (コンクリート繊維板サイディング) の写真
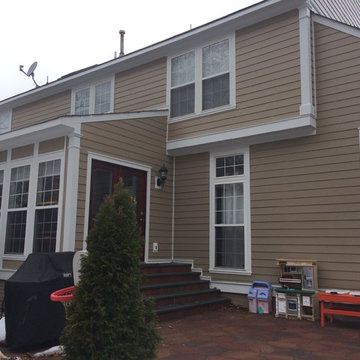
In this photo the back of the house can be seen. The Arctic White trim allows for a lot of dimension to be seen and gives the home a very modern look.

A beautiful custom lake home was designed for a family that takes advantage of fabulous MN lake living. This home is a fresh take on a traditional look. The homeowners desired a brown home, nodding to their brown home that previously stood on the lot, so we chose a fresh grey-brown accented with a crisp white trim as a contrast. Custom Stained cedar garage doors and beautiful blue front doors brings added visual interest to the front elevation of the home.

Refaced Traditional Colonial home with white Azek PVC trim and James Hardie plank siding. This home is highlighted by a beautiful Palladian window over the front portico and an eye-catching red front door.

This picture gives you an idea how the garage, main house, and ADU are arranged on the property. Our goal was to minimize the impact to the backyard, maximize privacy of each living space from one another, maximize light for each building, etc. One way in which we were able to accomplish that was building the ADU slab on grade to keep it as low to the ground as possible and minimize it's solar footprint on the property. Cutting up the roof not only made it more interesting from the house above but also helped with solar footprint. The garage was reduced in length by about 8' to accommodate the ADU. A separate laundry is located just inside the back man-door to the garage for the ADU and for easy washing of outdoor gear.
Anna Campbell Photography
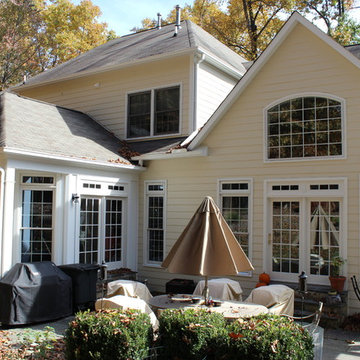
The sun room's exterior was recreated with a picture frame boarder. We installed new columns and trim in Arctic White and installed a beaded porch ceiling with Arctic White crown moulding.
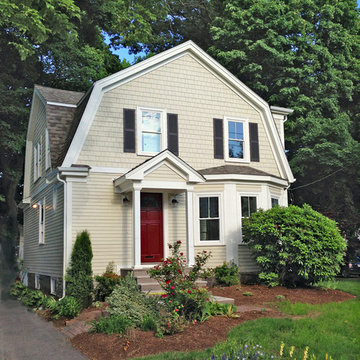
The new roof color enhances the paint color scheme. Siding color; 'Navaho Beige' by James Hardie. A deep cherry red front door pops the new soft hues and picks up the red tones in the landscape.
高級なトラディショナルスタイルの家の外観 (コンクリート繊維板サイディング) の写真
1


