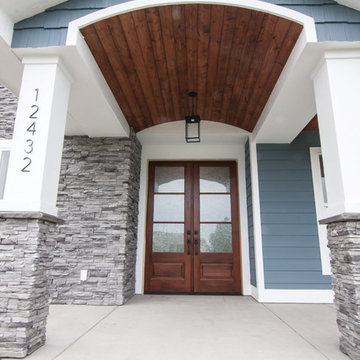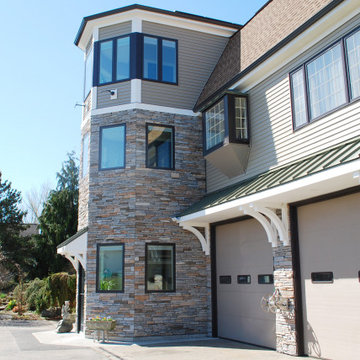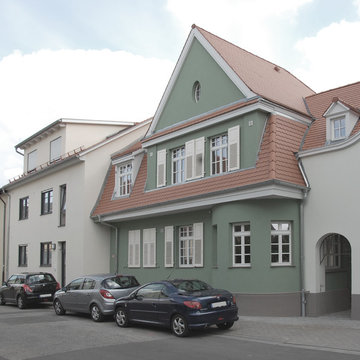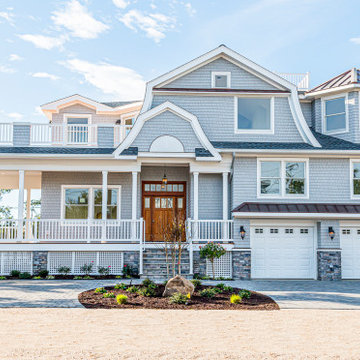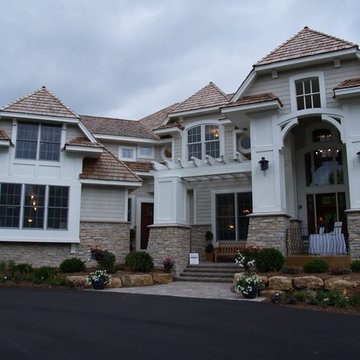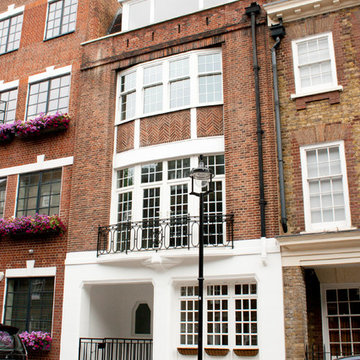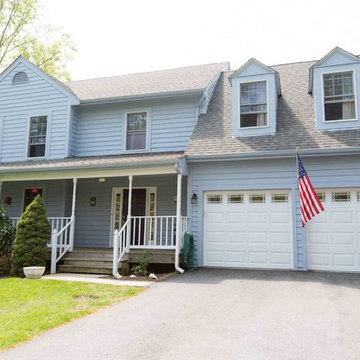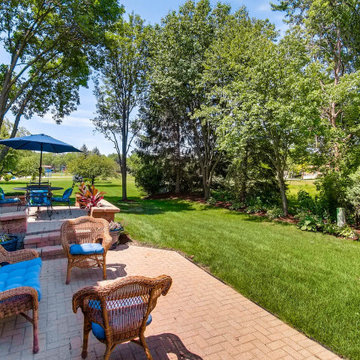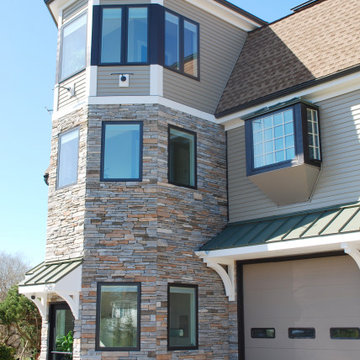高級なトラディショナルスタイルの家の外観 (混合材屋根) の写真
絞り込み:
資材コスト
並び替え:今日の人気順
写真 1〜20 枚目(全 69 枚)

A two story addition is built on top of an existing arts and crafts style ranch is capped with a gambrel roof to minimize the effects of height..
ボストンにある高級な中くらいなトラディショナルスタイルのおしゃれな家の外観 (混合材サイディング、混合材屋根、縦張り) の写真
ボストンにある高級な中くらいなトラディショナルスタイルのおしゃれな家の外観 (混合材サイディング、混合材屋根、縦張り) の写真
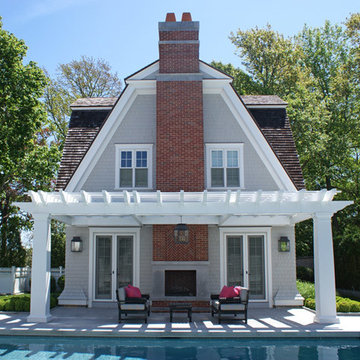
design credit, Julia Chuslo Architects. Sam Kachmar Architects worked with Payne Bouchier on the Construction team of this project and collaborated with Julia Chuslo Architects on the Drafting work, and BIM details for the project.
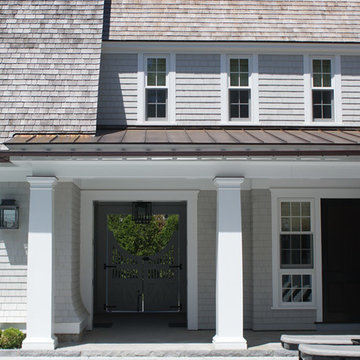
design credit, Julia Chuslo Architects. Sam Kachmar Architects worked with Payne Bouchier on the Construction team of this project and collaborated with Julia Chuslo Architects on the Drafting work, and BIM details for the project.
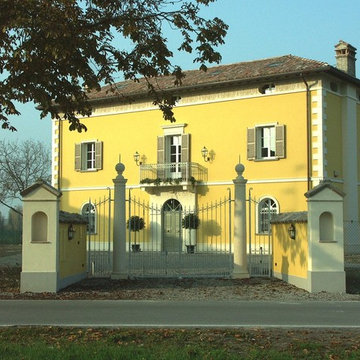
Facciata principale di villa padronale restaurata in stile classico con decoro sommitale ed elementi lapidei per la decorazione della facciata
ボローニャにある高級な中くらいなトラディショナルスタイルのおしゃれな家の外観 (混合材サイディング、黄色い外壁) の写真
ボローニャにある高級な中くらいなトラディショナルスタイルのおしゃれな家の外観 (混合材サイディング、黄色い外壁) の写真
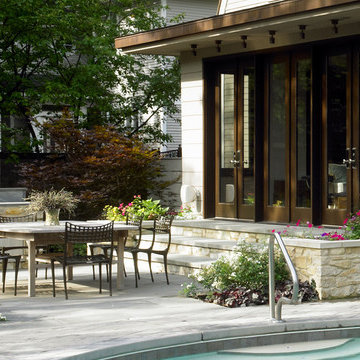
A charming Dutch Colonial had lots going for it: a great location, schools nearby, a large living room, and a pool. Though it’s charm had faded with several slap dash additions, disconnection from the garden and pool, archaic kitchen, unusable interior rooms. We listened to the owner, then diagrammed their lifestyle. We discovered they live in the kitchen. This led to a radical idea to flip the living room and kitchen.
An open first floor plan allows for a flow between rooms and views through the home. The kitchen, now quite large, functions as a place to gather, work, and eat around a large center table. The living room is located in the back of the home for views of the garden and easy access to the pool. A series of floor to ceiling glass doors allow a conversation between the home and garden.
A dance ensues between the old and new, the past and the rising of something new. 2 small additions expand the dining and living rooms, their roofs get low and linear to speak to the land and set a stage for the existing Gambrel roofs. The stair hall is extended to harvest a third floor attic for a guest suite. A focus on simplicity of detail and authenticity of material set the stage for the next scene both this charming home and those whom dwell within it.
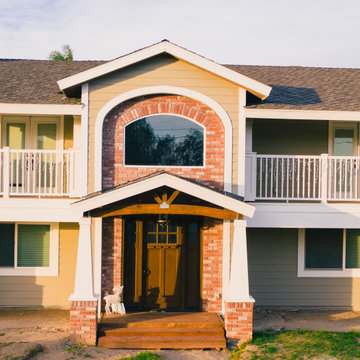
Example of a entirely new home entrance. Removal of the mini patio and 2nd story balcony for a complete remodel.
オレンジカウンティにある高級な巨大なトラディショナルスタイルのおしゃれな家の外観 (漆喰サイディング、縦張り) の写真
オレンジカウンティにある高級な巨大なトラディショナルスタイルのおしゃれな家の外観 (漆喰サイディング、縦張り) の写真
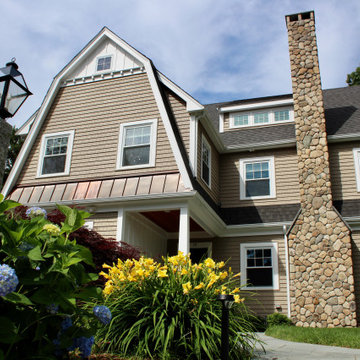
A two story addition is built on top of an existing arts and crafts style ranch is capped with a gambrel roof to minimize the effects of height..
ボストンにある高級な中くらいなトラディショナルスタイルのおしゃれな家の外観 (混合材サイディング、混合材屋根、縦張り) の写真
ボストンにある高級な中くらいなトラディショナルスタイルのおしゃれな家の外観 (混合材サイディング、混合材屋根、縦張り) の写真
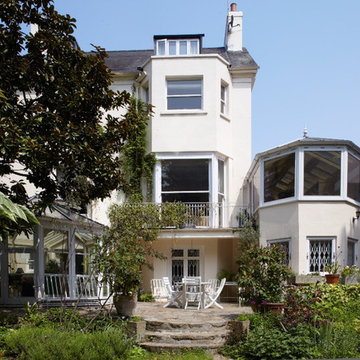
This was a Listed Grade II Crown Estate property near the Zoological Gardens where a ‘surgical’ approach was required to insert a heating system into all four floors of the house without damaging the historic features of the building.
Other works carried out concerned the construction of two conservatories and the refurbishment of the bathrooms to a very high specification.
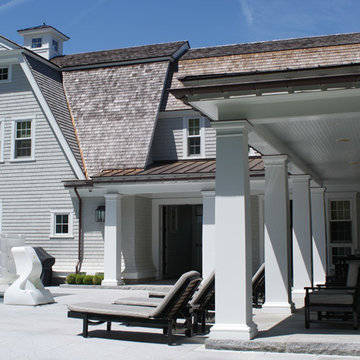
design credit, Julia Chuslo Architects. Sam Kachmar Architects worked with Payne Bouchier on the Construction team of this project and collaborated with Julia Chuslo Architects on the Drafting work, and BIM details for the project.
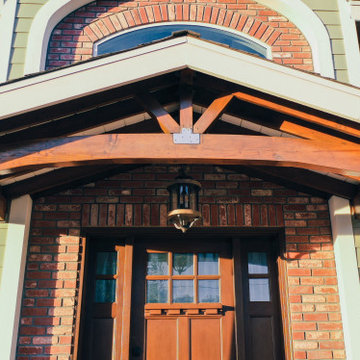
Example of a entirely new home entrance. Removal of the mini patio and 2nd story balcony for a complete remodel.
オレンジカウンティにある高級な巨大なトラディショナルスタイルのおしゃれな家の外観 (漆喰サイディング、縦張り) の写真
オレンジカウンティにある高級な巨大なトラディショナルスタイルのおしゃれな家の外観 (漆喰サイディング、縦張り) の写真
高級なトラディショナルスタイルの家の外観 (混合材屋根) の写真
1
