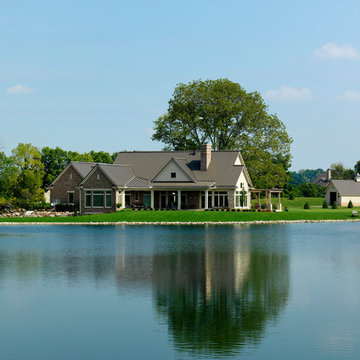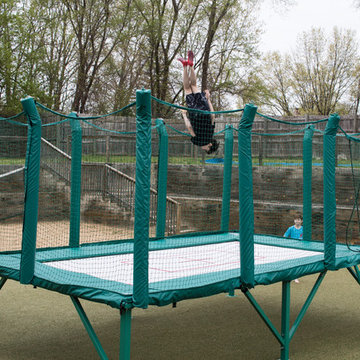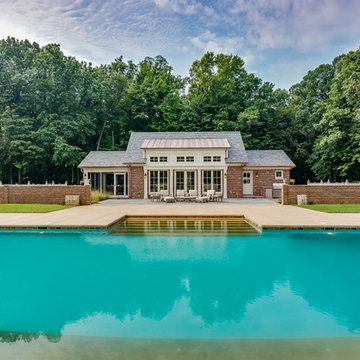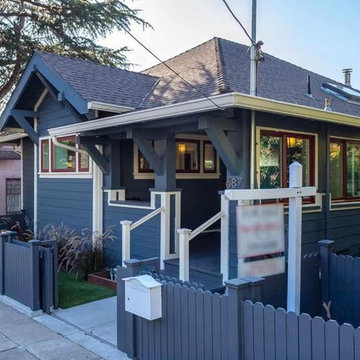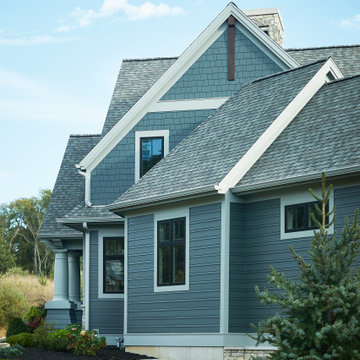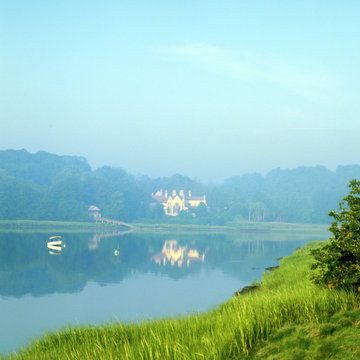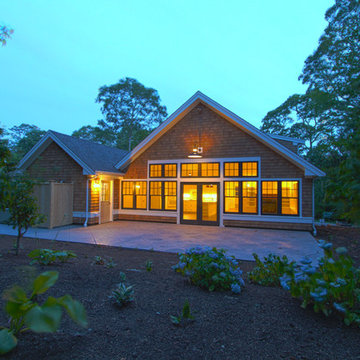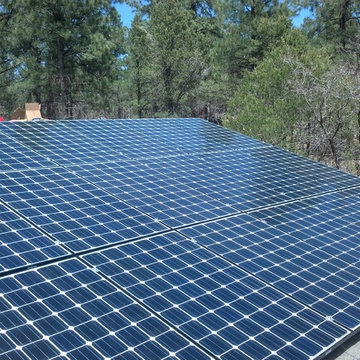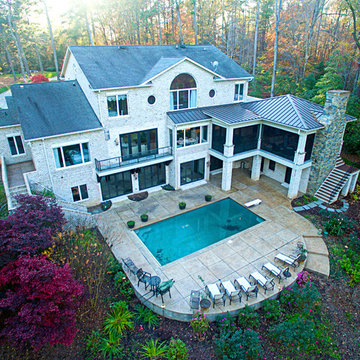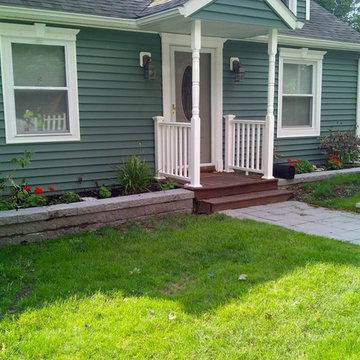高級な、ラグジュアリーなターコイズブルーのトラディショナルスタイルの家の外観の写真
絞り込み:
資材コスト
並び替え:今日の人気順
写真 141〜160 枚目(全 378 枚)
1/5
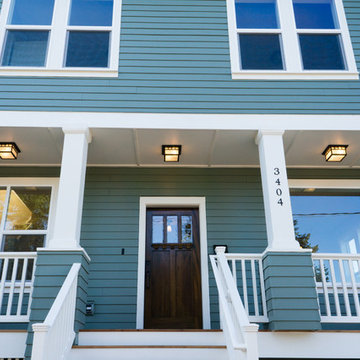
Jason Walchli
ポートランドにある高級な中くらいなトラディショナルスタイルのおしゃれな家の外観 (コンクリート繊維板サイディング、緑の外壁) の写真
ポートランドにある高級な中くらいなトラディショナルスタイルのおしゃれな家の外観 (コンクリート繊維板サイディング、緑の外壁) の写真
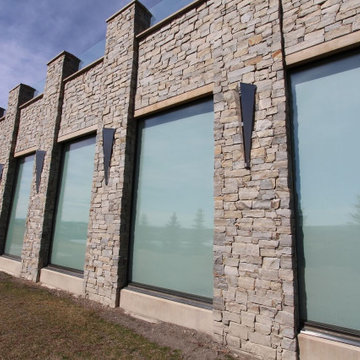
The Calgary Grand is a 12,000 Sq Ft Custom Home located in the highly sought after community of Bearspaw West of Calgary, Alberta. This Luxury Custom Development leaves nothing to be desired. Boasting larger than life scenic windows, a massive swimming pool, indoor rock waterfalls and a saltwater aquarium to name a few of the features.
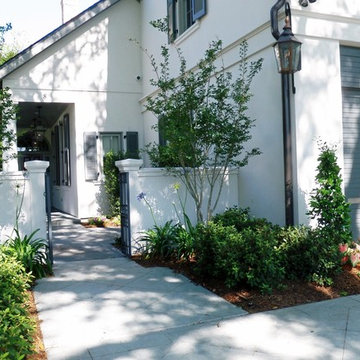
Exterior Designs, Inc. by Beverly Katz
New Orleans Landscape Designer
ニューオリンズにある高級な中くらいなトラディショナルスタイルのおしゃれな家の外観 (漆喰サイディング) の写真
ニューオリンズにある高級な中くらいなトラディショナルスタイルのおしゃれな家の外観 (漆喰サイディング) の写真
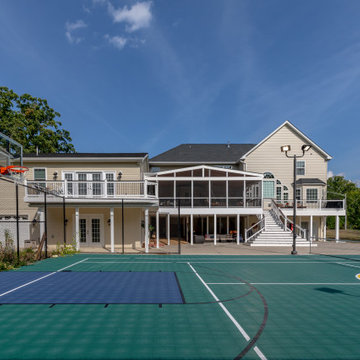
This Virginia couple recently moved into a five-acre lot in Haymarket, VA with the expectation of adding an in-law suite to the right side of their home.
The addition provides complete independence, with its own garage, secondary garage/storage space with built-in ramp, workshop, a master suite and closet, an aging-in-place bathroom, kitchen, and a main living area, along with a front porch overlooking the front of the home.
This couple wanted to maintain the exterior integrity with a seamless connection between the interior and exterior of the home. Matching the front gables, stone and siding fronts, replicating the fascia, windows and doors, garage doors and other details.
The front porch leads to the front door of the main living and kitchen area towards the rear portion. A side door leads into the mudroom and existing home.
The rear side includes a master bedroom suite which leads towards twelve feet of French doors on the back deck of the existing home, connecting the new deck to the existing porch. A large closet space with built-ins is placed just off the bedroom and connects to the master bathroom suite. This bathroom is equipped with large walk-in shower, frameless glass door, a soaking tub, beautiful tile setting, and double vanity space giving the luxury one needs.
The lead staircase connects the upstairs level to the basement level, which includes one multipurpose room, second garage, storage and a workshop. Lots of windows and doors allow plenty of daylight to enter this addition. Outside of the French doors, one can walk onto the basketball court and soccer.
Every element of the existing home was replicated for this addition such as, matching cabinetry, trim work, 10 foot ceiling, wide size wood plank, granite countertops and much more.
The front garage provides direct access from driveway and the interior ramp serves as a walkway.
This family is delighted to have their loved one living just few steps away from them.
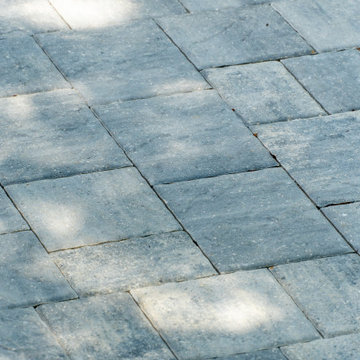
Lohman project, designed and built by Pratt Guys, in 2018 - Photo owned by Pratt Guys - NOTE: Can only be used online, digitally, TV and print WITH written permission from Pratt Guys. (PrattGuys.com) - Photo was taken on August 1, 2019.
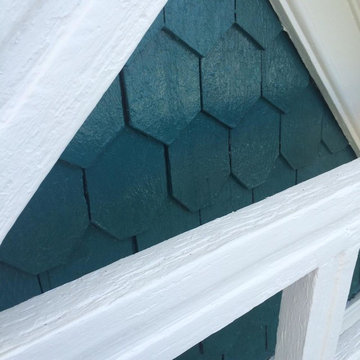
Close up Accent Decorative Teal and White Trim
ボストンにある高級な中くらいなトラディショナルスタイルのおしゃれな家の外観の写真
ボストンにある高級な中くらいなトラディショナルスタイルのおしゃれな家の外観の写真
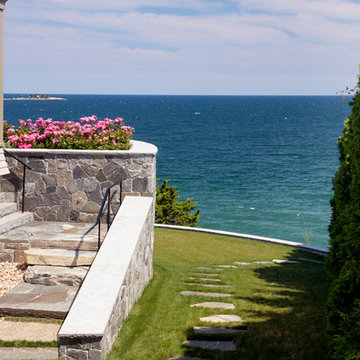
This modern family home sits atop stone ledges overlooking the Atlantic Ocean. The newly constructed home is a contemporary shingle style with a twist of Vermont country. The first floor is anchored by a family style eat-in kitchen adjoining an open floor plan that takes advantage of the panoramic views of the Atlantic. The second floor is comprised of three junior suites and a master suite with a balcony. The three car garage, play room above and in-law suite in the basement complete the interior of the home. The approach up the driveway provides a glimpse of the dramatic ocean views through a passageway between the house and mature arborvitae. A series of retaining walls undulating from the ocean facing elevation creates gathering areas at different levels as the lot slopes downward toward the stone ledge.
Photo Credit: Eric Roth
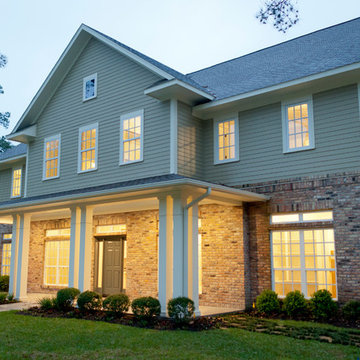
Photos by Curtis Lawson
ヒューストンにある高級なトラディショナルスタイルのおしゃれな家の外観 (コンクリート繊維板サイディング) の写真
ヒューストンにある高級なトラディショナルスタイルのおしゃれな家の外観 (コンクリート繊維板サイディング) の写真
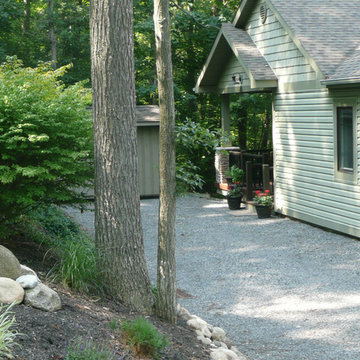
This modern farmhouse inspired lake home offers simplistic comfort. Mixing old and new. Exterior uses both shake shingle and dutch lap green siding with green trim. Brown windows are in craftsmen styling. Covered porch with cultured stone column support and brown and black railings.
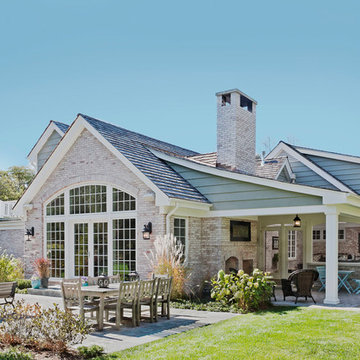
Design & construction of an addition containing a great room with indoor and outdoor fireplace, mud room, powder room, bedroom with walk out roof deck and fully finished basement. Photo by B. Kildow
高級な、ラグジュアリーなターコイズブルーのトラディショナルスタイルの家の外観の写真
8
