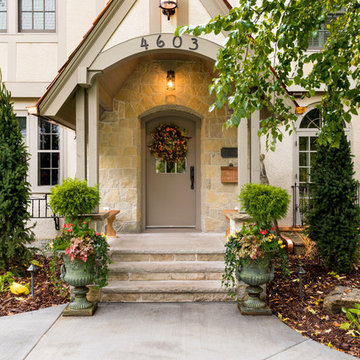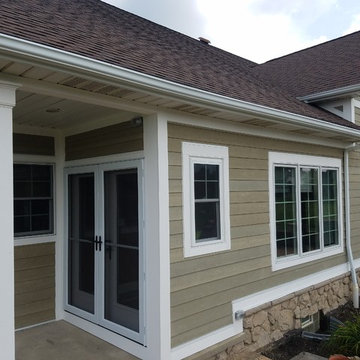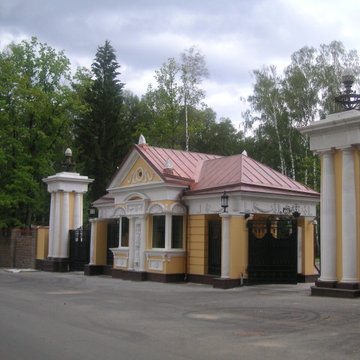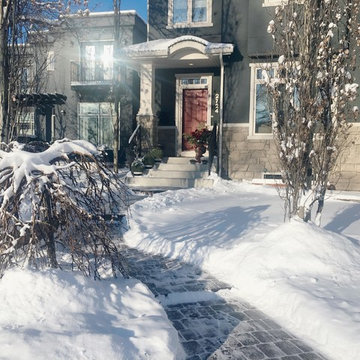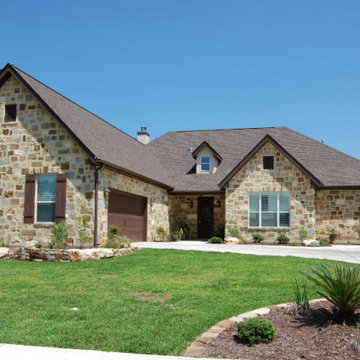ラグジュアリーな小さなトラディショナルスタイルの一戸建ての家の写真
絞り込み:
資材コスト
並び替え:今日の人気順
写真 1〜20 枚目(全 32 枚)
1/5
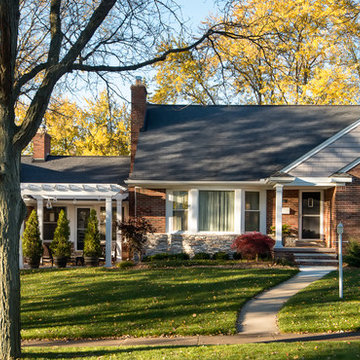
This bungalow features a two-tier roof line to give more dimension to the front face of the home. Columns were added to the new covered front porch, and the stone below the bay window was replaced with new flagstone. A pergola was added at the breezeway area, and a new window was added to the front gable on the garage, with dark green shutters, which was finished in cedar shake siding.
Photo courtesy of Kate Benjamin Photography

The first floor houses a generous two car garage with work bench, small mechanical room and a greenhouse. The second floor houses a one bedroom guest quarters.
Brian Vanden Brink Photographer

Our client wished to expand the front porch to reach the length of the house in addition to a full exterior renovation including siding and new windows. The porch previously was limited to a small roof centered over the front door. We entirely redesigned the space to include wide stairs, a bluestone walkway and a porch with space for chairs, sofa and side tables.
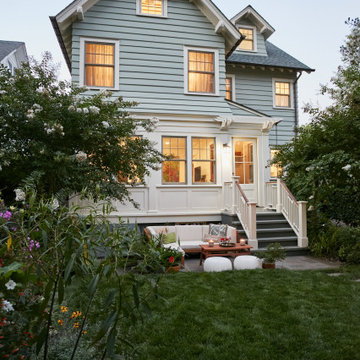
Rear exterior- every building has multiple sides. with the number of back yard bar-b-ques, and the rear entrance into the mud room being the entry of choice for the owners, the rear façade of this home was equally as important as the front of the house. large overhangs, brackets, exposed rafter tails and a pergola all add interest to the design and providing a nice backdrop for entertaining and hanging out in the yard.
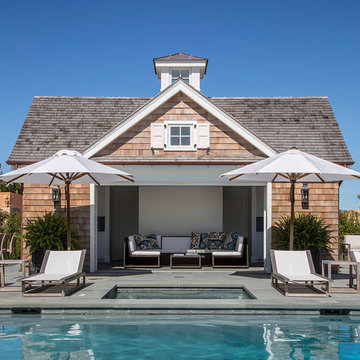
Pool House
ニューヨークにあるラグジュアリーな小さなトラディショナルスタイルのおしゃれな家の外観 (マルチカラーの外壁) の写真
ニューヨークにあるラグジュアリーな小さなトラディショナルスタイルのおしゃれな家の外観 (マルチカラーの外壁) の写真
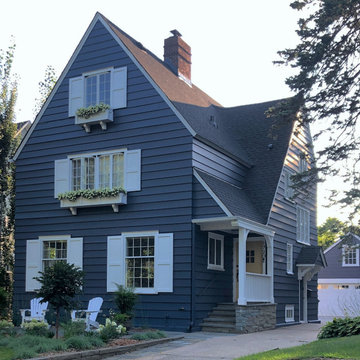
Side portico, back garage removal, new facade, new stone wall, new garage
ミネアポリスにあるラグジュアリーな小さなトラディショナルスタイルのおしゃれな家の外観の写真
ミネアポリスにあるラグジュアリーな小さなトラディショナルスタイルのおしゃれな家の外観の写真

Firepit overlooks ocean and sunset
ハワイにあるラグジュアリーな小さなトラディショナルスタイルのおしゃれな一戸建ての家の写真
ハワイにあるラグジュアリーな小さなトラディショナルスタイルのおしゃれな一戸建ての家の写真
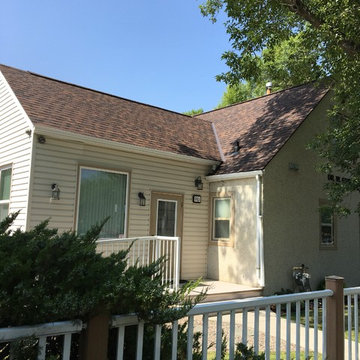
An old roof, and house, with two layers of shingles just got the best face lift ever!
カルガリーにあるラグジュアリーな小さなトラディショナルスタイルのおしゃれな家の外観 (混合材サイディング、混合材屋根) の写真
カルガリーにあるラグジュアリーな小さなトラディショナルスタイルのおしゃれな家の外観 (混合材サイディング、混合材屋根) の写真
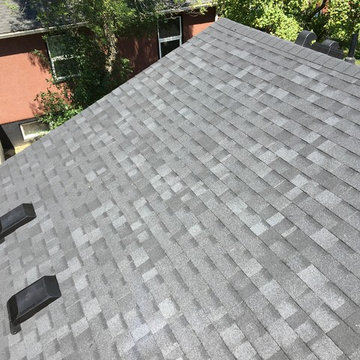
Needing to add vents along the bottom for intake in the attic.
カルガリーにあるラグジュアリーな小さなトラディショナルスタイルのおしゃれな家の外観 (ビニールサイディング) の写真
カルガリーにあるラグジュアリーな小さなトラディショナルスタイルのおしゃれな家の外観 (ビニールサイディング) の写真
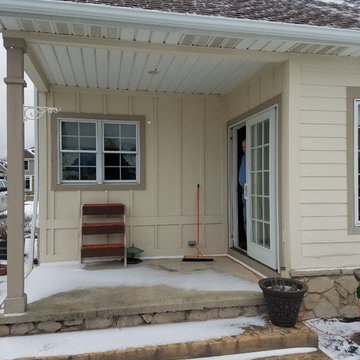
Before
クリーブランドにあるラグジュアリーな小さなトラディショナルスタイルのおしゃれな家の外観 (コンクリート繊維板サイディング) の写真
クリーブランドにあるラグジュアリーな小さなトラディショナルスタイルのおしゃれな家の外観 (コンクリート繊維板サイディング) の写真
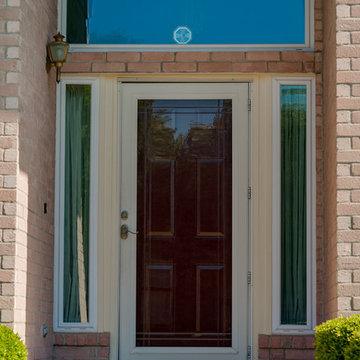
Vinyl window replacement in Plano, TX.
ダラスにあるラグジュアリーな小さなトラディショナルスタイルのおしゃれな家の外観 (レンガサイディング、マルチカラーの外壁) の写真
ダラスにあるラグジュアリーな小さなトラディショナルスタイルのおしゃれな家の外観 (レンガサイディング、マルチカラーの外壁) の写真
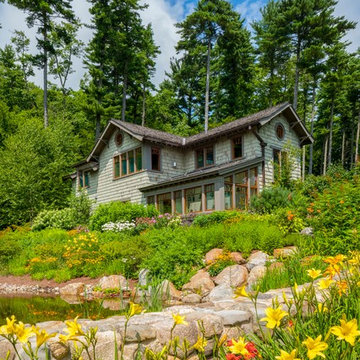
The first floor houses a generous two car garage with work bench, small mechanical room and a greenhouse. The second floor houses a one bedroom guest quarters.
Brian Vanden Brink Photographer
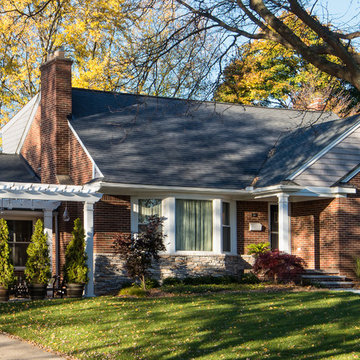
This bungalow features a two-tier roof line to give more dimension to the front face of the home. Columns were added to the new covered front porch, and the stone below the bay window was replaced with new flagstone. A pergola was added at the breezeway area, and a new window was added to the front gable on the garage, with dark green shutters, which was finished in cedar shake siding.
Photo courtesy of Kate Benjamin Photography
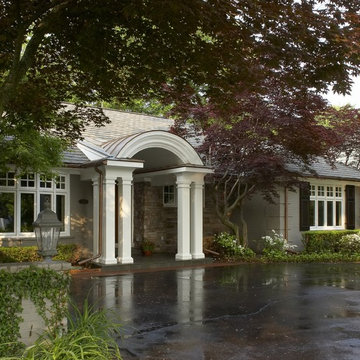
The owners of this Grosse Pointe Farms home have asked us back for multiple renovations on their home. From remodeling their basement, adding a pottery room off the side of the home to the final project of a front facelift and adding a front porch area.
Beth Singer Photography

Buildings have 4 sides. So often, the sides and back are forgotten and yet this is often where we gather and entertain the most. A seamless addition added an expanded kitchen, mudroom, family room primary suite, renovated hall bath, home office and Attic loft Suite
ラグジュアリーな小さなトラディショナルスタイルの一戸建ての家の写真
1
