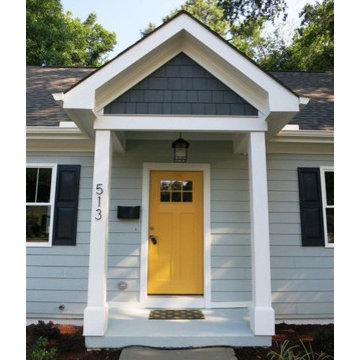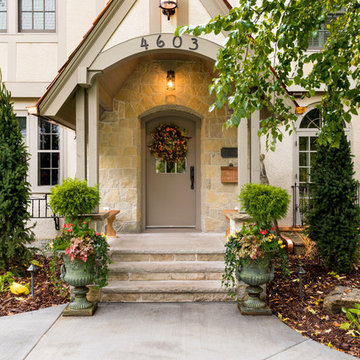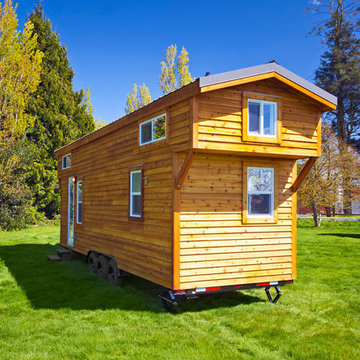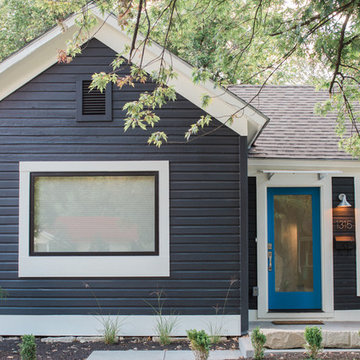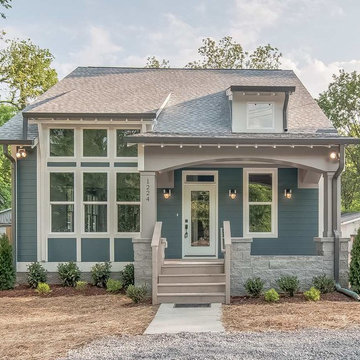ラグジュアリーな小さなトラディショナルスタイルの家の外観の写真

The first floor houses a generous two car garage with work bench, small mechanical room and a greenhouse. The second floor houses a one bedroom guest quarters.
Brian Vanden Brink Photographer
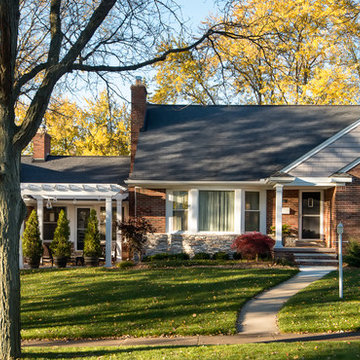
This bungalow features a two-tier roof line to give more dimension to the front face of the home. Columns were added to the new covered front porch, and the stone below the bay window was replaced with new flagstone. A pergola was added at the breezeway area, and a new window was added to the front gable on the garage, with dark green shutters, which was finished in cedar shake siding.
Photo courtesy of Kate Benjamin Photography
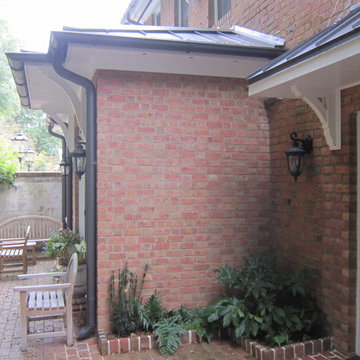
Pamela Foster
アトランタにあるラグジュアリーな小さなトラディショナルスタイルのおしゃれな家の外観 (レンガサイディング、タウンハウス) の写真
アトランタにあるラグジュアリーな小さなトラディショナルスタイルのおしゃれな家の外観 (レンガサイディング、タウンハウス) の写真

We expanded the attic of a historic row house to include the owner's suite. The addition involved raising the rear portion of roof behind the current peak to provide a full-height bedroom. The street-facing sloped roof and dormer were left intact to ensure the addition would not mar the historic facade by being visible to passers-by. We adapted the front dormer into a sweet and novel bathroom.
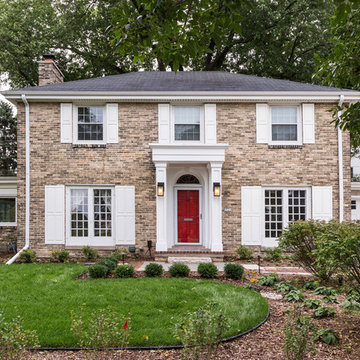
A daytime view of the front entry. Very bright and striking.
ミルウォーキーにあるラグジュアリーな小さなトラディショナルスタイルのおしゃれな家の外観 (レンガサイディング) の写真
ミルウォーキーにあるラグジュアリーな小さなトラディショナルスタイルのおしゃれな家の外観 (レンガサイディング) の写真

Our client wished to expand the front porch to reach the length of the house in addition to a full exterior renovation including siding and new windows. The porch previously was limited to a small roof centered over the front door. We entirely redesigned the space to include wide stairs, a bluestone walkway and a porch with space for chairs, sofa and side tables.
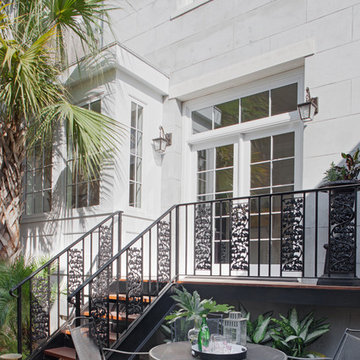
Traditional home in the heart of Savannah's Historic Landmark District that was built in 1999 had an 8' by 11' kitchen completely cut off from the rest of the house. We pushed out the back of the house three feet to create a bay to hold a sink, allowing us to completely open up the floorplan. The new bay window sits where her airconditioning corral had been, so they got moved to the roof of the new bay. The wrought iron balcony was custom built and finished with Ipe treads and platform. It is a complete transformation from where we started!
Photos by Richard Leo Johnson of Atlantic Archives
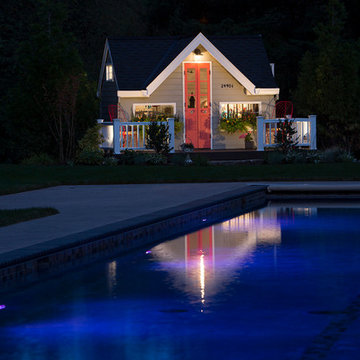
Never underestimate the power of good lighting. Day or night this little house glows with the magic of unlimited imagination. Hopefully this place is what the grand kids keep in their memories as one of the special things their loving grand parents did for them.
Remodel by BC Custom Homes
Steve Eltinge, Eltinge Photograhy
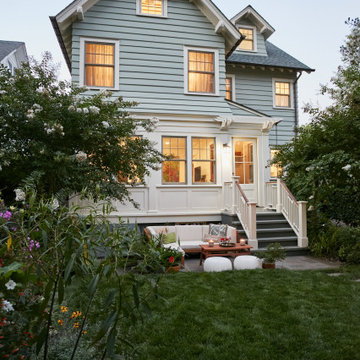
Rear exterior- every building has multiple sides. with the number of back yard bar-b-ques, and the rear entrance into the mud room being the entry of choice for the owners, the rear façade of this home was equally as important as the front of the house. large overhangs, brackets, exposed rafter tails and a pergola all add interest to the design and providing a nice backdrop for entertaining and hanging out in the yard.
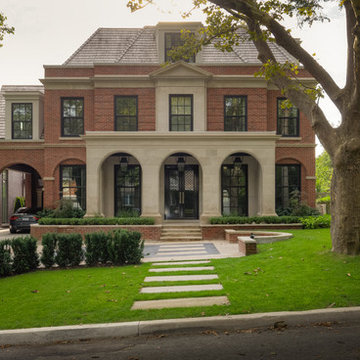
Pro-Land was hired to execute this contemporary landscape that was designed by Mark Pettes of MDP Landscape Consultants Limited. Pro-Land managed and constructed both the front and back landscapes. High end materials and clean lines integrated well with the design of the newly built home designed by Richard Wengle Architect.
Awarded a 2014 Landscape Ontario award of excellence.
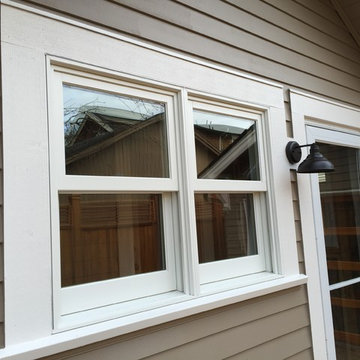
Andersen wood clad with aluminum exteriors.
Rebuild llc
ポートランドにあるラグジュアリーな小さなトラディショナルスタイルのおしゃれな家の外観 (緑の外壁) の写真
ポートランドにあるラグジュアリーな小さなトラディショナルスタイルのおしゃれな家の外観 (緑の外壁) の写真
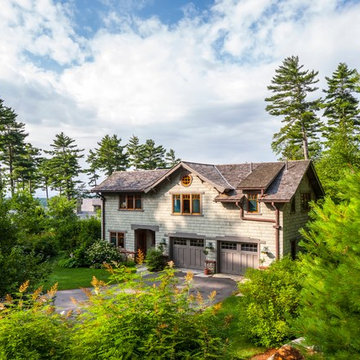
The first floor houses a generous two car garage with work bench, small mechanical room and a greenhouse. The second floor houses a one bedroom guest quarters.
Brian Vanden Brink Photographer
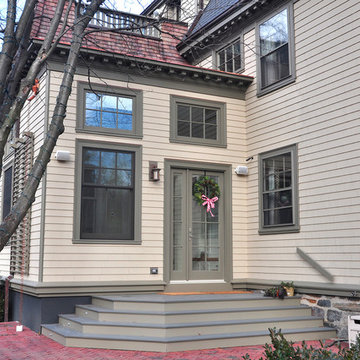
Mudroom extension to the rear of the existing historic, landmark house in Cambridge.
ONY architecture
ボストンにあるラグジュアリーな小さなトラディショナルスタイルのおしゃれな家の外観の写真
ボストンにあるラグジュアリーな小さなトラディショナルスタイルのおしゃれな家の外観の写真
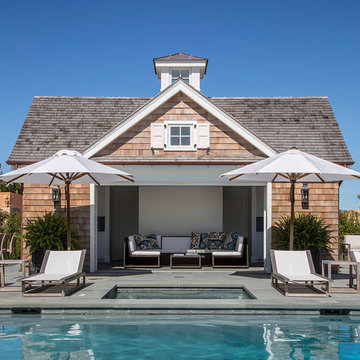
Pool House
ニューヨークにあるラグジュアリーな小さなトラディショナルスタイルのおしゃれな家の外観 (マルチカラーの外壁) の写真
ニューヨークにあるラグジュアリーな小さなトラディショナルスタイルのおしゃれな家の外観 (マルチカラーの外壁) の写真
ラグジュアリーな小さなトラディショナルスタイルの家の外観の写真
1
