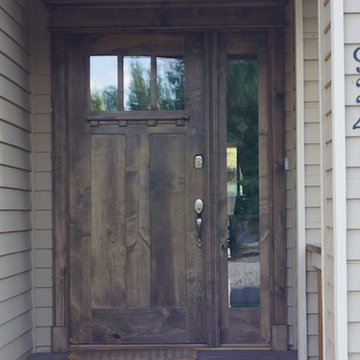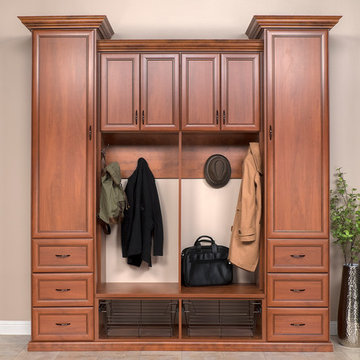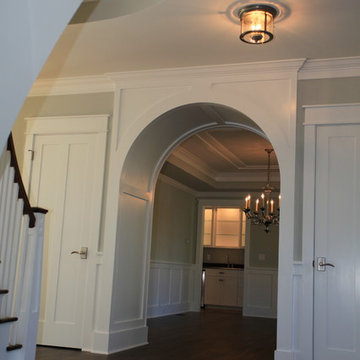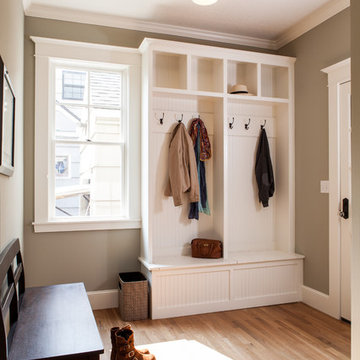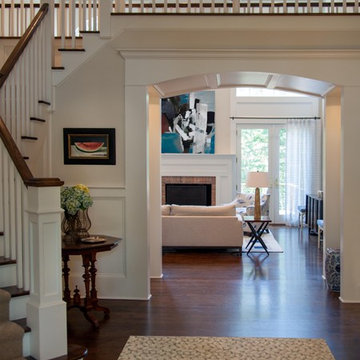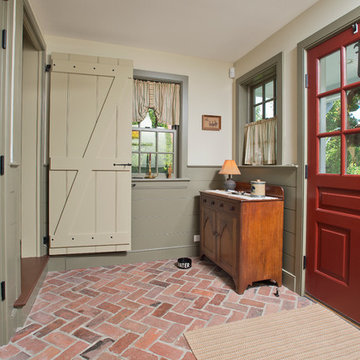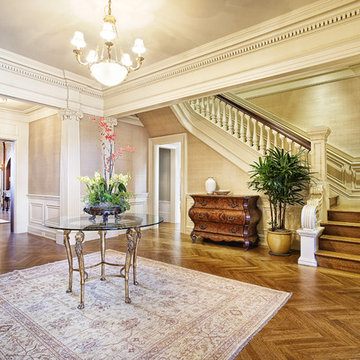トラディショナルスタイルの玄関 (ベージュの壁、グレーの壁) の写真
絞り込み:
資材コスト
並び替え:今日の人気順
写真 161〜180 枚目(全 12,965 枚)
1/4
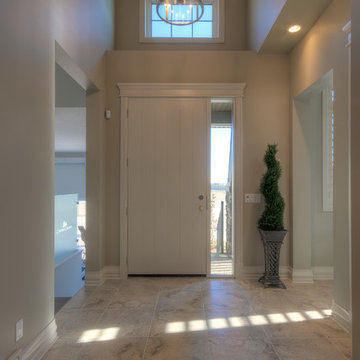
Earl Raatz/Augusta Fine Homes
カルガリーにある高級な中くらいなトラディショナルスタイルのおしゃれな玄関ロビー (セラミックタイルの床、白いドア、ベージュの壁、ベージュの床) の写真
カルガリーにある高級な中くらいなトラディショナルスタイルのおしゃれな玄関ロビー (セラミックタイルの床、白いドア、ベージュの壁、ベージュの床) の写真
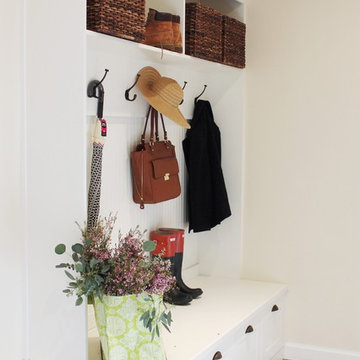
Rather than a closed off pantry, there is now a mud room area just off the kitchen. These custom mud room cabinets are a great catch-all and function as a nice transition from the garage to the kitchen and living space.
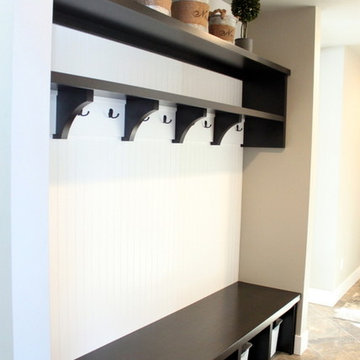
Maximize functionality in an entryway by building an entryway mud room. A stained bench with divided storage below is perfect for the family's shoes, while hooks and a ledge above provide the perfect resting spot for backpacks, jackets and scarves. Shelves above offer more open storage.
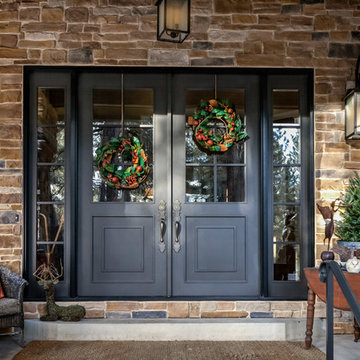
Hand made exterior custom door.
デンバーにある広いトラディショナルスタイルのおしゃれな玄関ドア (ベージュの壁、黒いドア) の写真
デンバーにある広いトラディショナルスタイルのおしゃれな玄関ドア (ベージュの壁、黒いドア) の写真
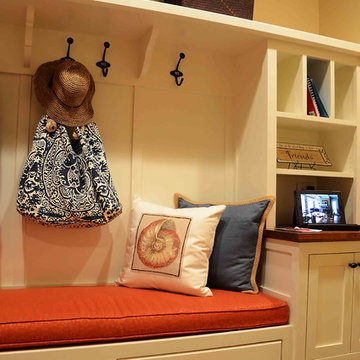
Ken Pamatat
ニューヨークにある高級な中くらいなトラディショナルスタイルのおしゃれなマッドルーム (ベージュの壁、セラミックタイルの床、茶色い床) の写真
ニューヨークにある高級な中くらいなトラディショナルスタイルのおしゃれなマッドルーム (ベージュの壁、セラミックタイルの床、茶色い床) の写真
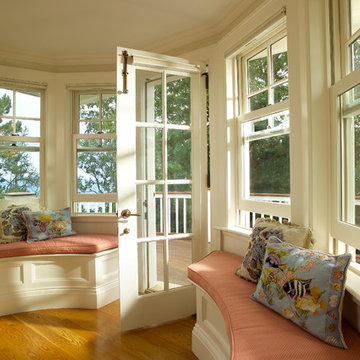
This shingle-style home is one room “deep” throughout, so that every space has views of offshore island and rocky coastline. Casual family living spaces embrace a busy-but-barefoot lifestyle. The bright and welcoming kitchen-dining-living area is the center of the home. Formal rooms flank the front entrance hall, including the living room, interconnected dining room and library-study. Beyond the public area is fully appointed kitchen and butler’s pantry, then the casual family wing with its informal eating area, family room, porch and screened bluestone patio.
Contractor: Carl Anderson, Anderson Contracting Services
Photographer: Dan Gair/Blind Dog Photo, Inc.
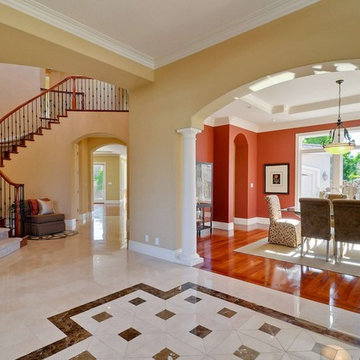
All Photo Credits to Victor Lin Photography
www.victorlinphoto.com/
サンフランシスコにあるトラディショナルスタイルのおしゃれな玄関ロビー (ベージュの壁、大理石の床、ベージュの床) の写真
サンフランシスコにあるトラディショナルスタイルのおしゃれな玄関ロビー (ベージュの壁、大理石の床、ベージュの床) の写真
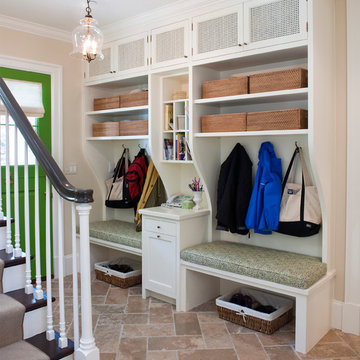
Photographer: Anice Hoachlander from Hoachlander Davis Photography, LLC
Principal Designer: Anthony "Ankie" Barnes, AIA, LEED AP
ワシントンD.C.にあるトラディショナルスタイルのおしゃれな玄関 (緑のドア、ベージュの壁) の写真
ワシントンD.C.にあるトラディショナルスタイルのおしゃれな玄関 (緑のドア、ベージュの壁) の写真
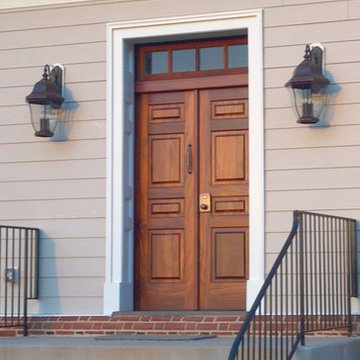
This is a luxurious Mahogany Colonial 4-panel front door with a custom transom above. You can see the deep, rich red-brown color of the Mahogany that makes it such a desirable type of wood for a front door. The 4-panel design is a perfect fit for any colonial or country style home. The 4-lite glass transom above adds a touch of class.
This door was prefinished with a natural clear coat to bring out the full depth of the rich grain and color of the mahogany wood.
We can provide this door in any size or any wood species for your project.
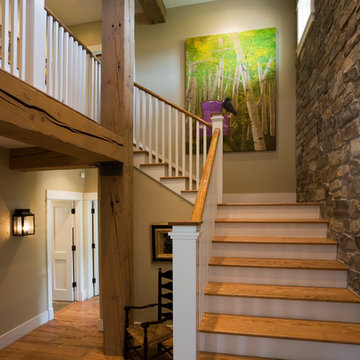
This Boulder home speaks to its Agrarian context and the owners desire to merge the vernacular of barns with Cape Cod imagery. Clean geometrical forms are simply clad in wood, stone and metal, creating an aesthetic that is rooted in tradition yet respectful of a contemporary lifestyle.
The interior flows from an open kitchen living concept to a more traditional layout of defined rooms. An artist studio with an exterior eroded stone façade defines one end of the house while bedrooms define the other end as well as the second floor. Invention and whimsy permeate throughout with surprising interventions including an indoor/outdoor fireplace, a seasonal ‘living room’ space, and a hidden sleeping nook at the top of the stairs.
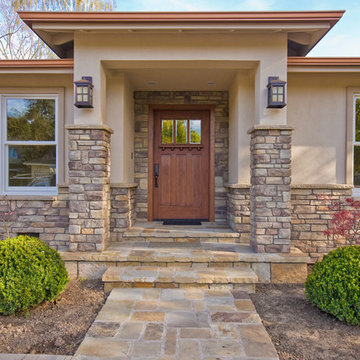
When the homeowners of this Los Altos custom home remodel decided to sell, it sold in just 9 days! This is a testimonial for this home's amazing workmanship and attention to detail.
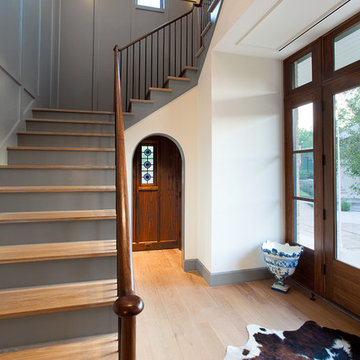
All images by Paul Bardagjy & Jonathan Jackson
オースティンにあるトラディショナルスタイルのおしゃれな玄関ロビー (グレーの壁、淡色無垢フローリング、ガラスドア) の写真
オースティンにあるトラディショナルスタイルのおしゃれな玄関ロビー (グレーの壁、淡色無垢フローリング、ガラスドア) の写真

The Client was looking for a lot of daily useful storage, but was also looking for an open entryway. The design combined seating and a variety of Custom Cabinetry to allow for storage of shoes, handbags, coats, hats, and gloves. The two drawer cabinet was designed with a balanced drawer layout, however inside is an additional pullout drawer to store/charge devices. We also incorporated a much needed kennel space for the new puppy, which was integrated into the lower portion of the new Custom Cabinetry Coat Closet. Completing the rooms functional storage was a tall utility cabinet to house the vacuum, mops, and buckets. The finishing touch was the 2/3 glass side entry door allowing plenty of natural light in, but also high enough to keep the dog from leaving nose prints on the glass.
トラディショナルスタイルの玄関 (ベージュの壁、グレーの壁) の写真
9
