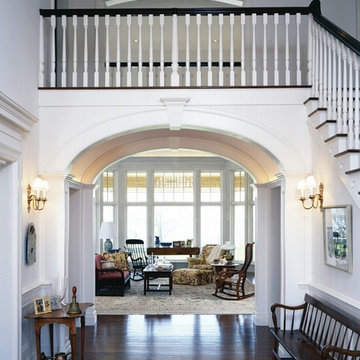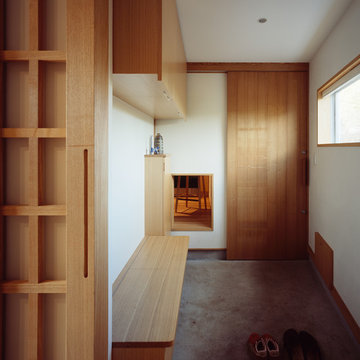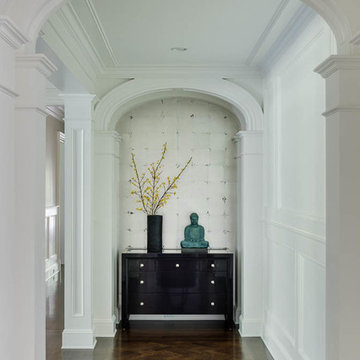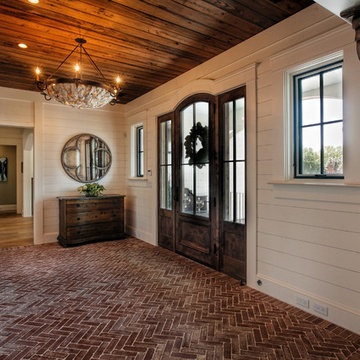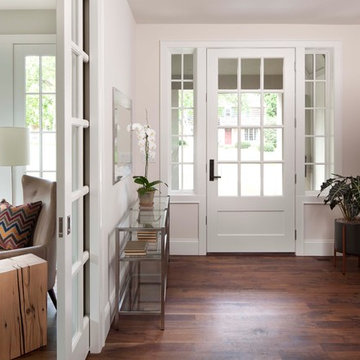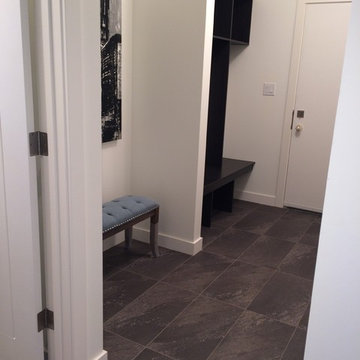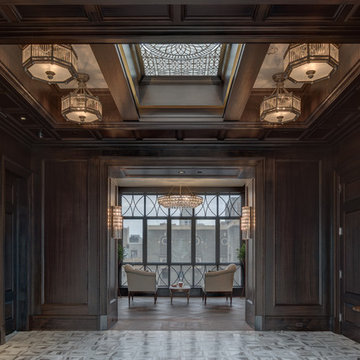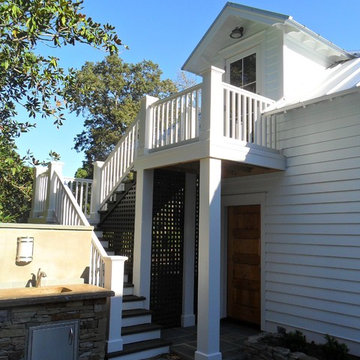トラディショナルスタイルの玄関ラウンジ (白い壁) の写真
絞り込み:
資材コスト
並び替え:今日の人気順
写真 1〜20 枚目(全 74 枚)
1/4
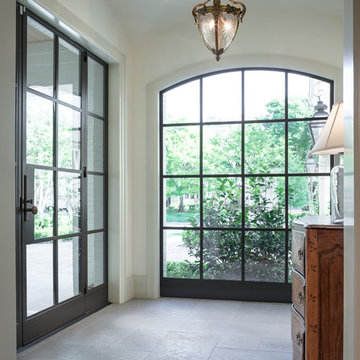
The vaulted ceiling was important to the builder but with a wide angle lens we still had to stand outside the room to make the image so we went in close to the perspective we wanted and photographed the top, middle and bottom of the scene and stitched the three images together Manually .
Copyright Carl Mayfield Photography
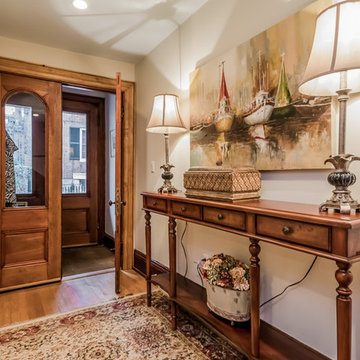
A great way to have a soothing welcoming entry way!
ボストンにある中くらいなトラディショナルスタイルのおしゃれな玄関ラウンジ (白い壁、濃色無垢フローリング、濃色木目調のドア、茶色い床) の写真
ボストンにある中くらいなトラディショナルスタイルのおしゃれな玄関ラウンジ (白い壁、濃色無垢フローリング、濃色木目調のドア、茶色い床) の写真

We added tongue & groove panelling, built in benches and a tiled Victorian floor to the entrance hallway in this Isle of Wight holiday home
ロンドンにある中くらいなトラディショナルスタイルのおしゃれな玄関ラウンジ (白い壁、セラミックタイルの床、青いドア、マルチカラーの床、パネル壁) の写真
ロンドンにある中くらいなトラディショナルスタイルのおしゃれな玄関ラウンジ (白い壁、セラミックタイルの床、青いドア、マルチカラーの床、パネル壁) の写真
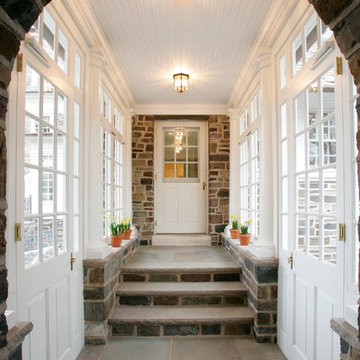
The stone archway frames the entrance into the breezeway from the garage. Tuscan columns, clearstory glass and 12-lite windows and doors, and the blue stone and field stone walkway enhance the breezeway conencting the house to the home.
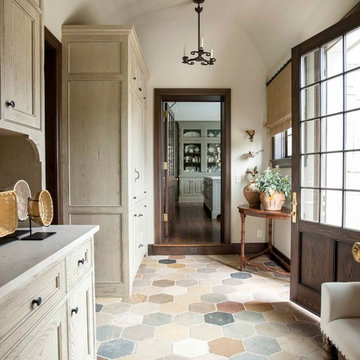
Photography by Erica George Dines
アトランタにあるトラディショナルスタイルのおしゃれな玄関ラウンジ (白い壁、濃色木目調のドア、マルチカラーの床) の写真
アトランタにあるトラディショナルスタイルのおしゃれな玄関ラウンジ (白い壁、濃色木目調のドア、マルチカラーの床) の写真
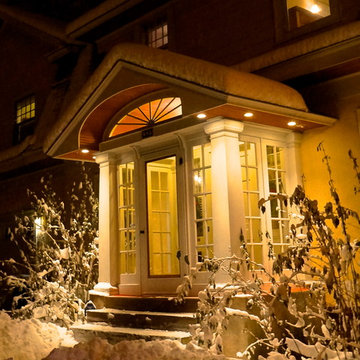
BACKGROUND
Glass-enclosed Vestibules are an uncommon, friendly entrance to any home. This 1917 Vestibule had been patched and repaired many times before being torn down. The design was a collaborative effort with Lee Meyer Architects; rebuilt to match other remodeling on this home.
SOLUTION
We rebuilt the structure with hand-built arched roof trusses, new columns and support beams, along with glass door panels, period trim, lighting and a beaded ceiling. Photo by Greg Schmidt.
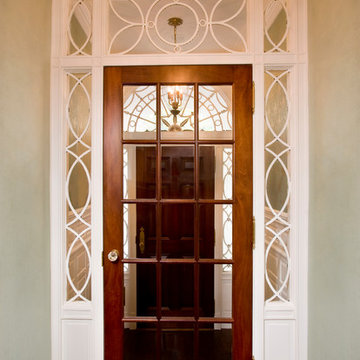
Shelly Harrison Photography
ボストンにあるお手頃価格の小さなトラディショナルスタイルのおしゃれな玄関ラウンジ (白い壁、濃色無垢フローリング、濃色木目調のドア) の写真
ボストンにあるお手頃価格の小さなトラディショナルスタイルのおしゃれな玄関ラウンジ (白い壁、濃色無垢フローリング、濃色木目調のドア) の写真
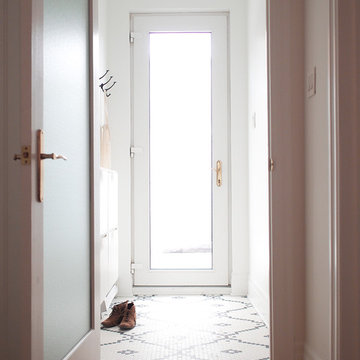
Photo: Elene Levasseur
モントリオールにあるお手頃価格の小さなトラディショナルスタイルのおしゃれな玄関ラウンジ (白い壁、磁器タイルの床、白いドア、マルチカラーの床) の写真
モントリオールにあるお手頃価格の小さなトラディショナルスタイルのおしゃれな玄関ラウンジ (白い壁、磁器タイルの床、白いドア、マルチカラーの床) の写真
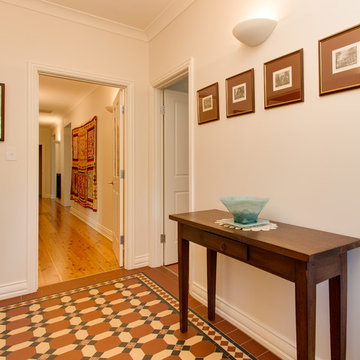
yellow door studios
アデレードにある中くらいなトラディショナルスタイルのおしゃれな玄関ラウンジ (白い壁、テラコッタタイルの床) の写真
アデレードにある中くらいなトラディショナルスタイルのおしゃれな玄関ラウンジ (白い壁、テラコッタタイルの床) の写真
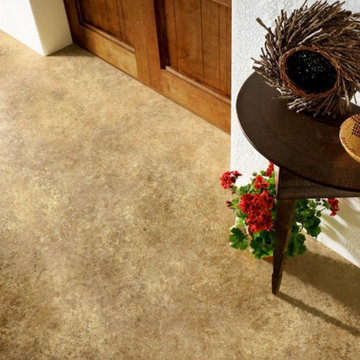
ローリーにある中くらいなトラディショナルスタイルのおしゃれな玄関ラウンジ (白い壁、クッションフロア、濃色木目調のドア、茶色い床) の写真
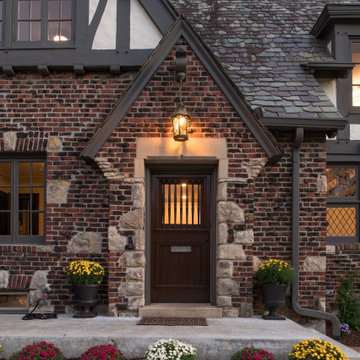
Traditional Tudor with brick, stone and half-timbering with stucco siding has an artistic random-patterned clipped-edge slate roof.
カンザスシティにある高級な中くらいなトラディショナルスタイルのおしゃれな玄関ラウンジ (白い壁、レンガの床、濃色木目調のドア、茶色い床) の写真
カンザスシティにある高級な中くらいなトラディショナルスタイルのおしゃれな玄関ラウンジ (白い壁、レンガの床、濃色木目調のドア、茶色い床) の写真
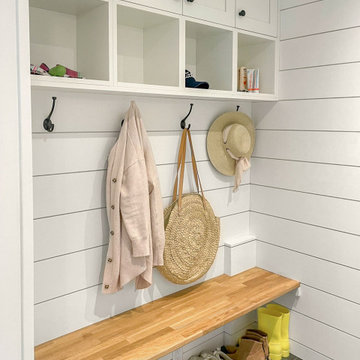
Zen Living can create an inviting entrance for every season!
カルガリーにある低価格の小さなトラディショナルスタイルのおしゃれな玄関ラウンジ (白い壁) の写真
カルガリーにある低価格の小さなトラディショナルスタイルのおしゃれな玄関ラウンジ (白い壁) の写真
トラディショナルスタイルの玄関ラウンジ (白い壁) の写真
1
