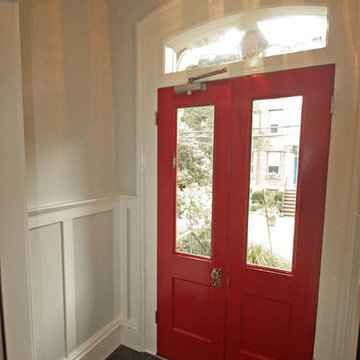トラディショナルスタイルの玄関ラウンジ (赤いドア) の写真
絞り込み:
資材コスト
並び替え:今日の人気順
写真 1〜7 枚目(全 7 枚)
1/4
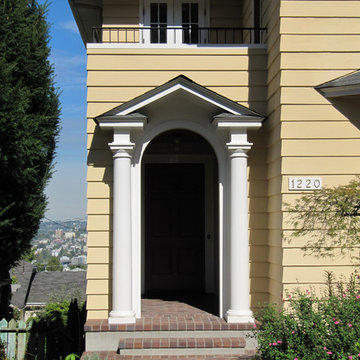
Crisp new pediment and arch were recreated on new wall closer to front. Entry is more obvious now from the street. Addition appears seamless, as if nothing has changed.
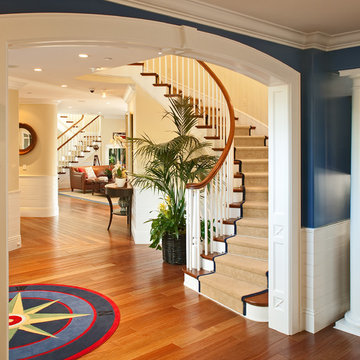
Photography: Brady
Interiors: E.Knight
オレンジカウンティにある中くらいなトラディショナルスタイルのおしゃれな玄関ラウンジ (青い壁、無垢フローリング、赤いドア、茶色い床) の写真
オレンジカウンティにある中くらいなトラディショナルスタイルのおしゃれな玄関ラウンジ (青い壁、無垢フローリング、赤いドア、茶色い床) の写真
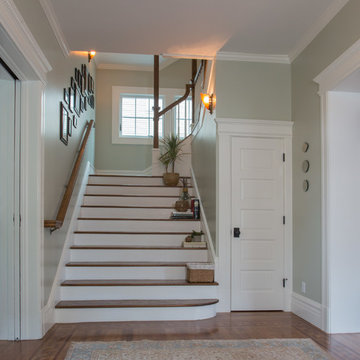
Initially, we were tasked with improving the façade of this grand old Colonial Revival home. We researched the period and local details so that new work would be appropriate and seamless. The project included new front stairs and trellis, a reconfigured front entry to bring it back to its original state, rebuilding of the driveway, and new landscaping. We later did a full interior remodel to bring back the original beauty of the home and expand into the attic.
Photography by Philip Kaake.
https://saikleyarchitects.com/portfolio/colonial-grand-stair-attic/
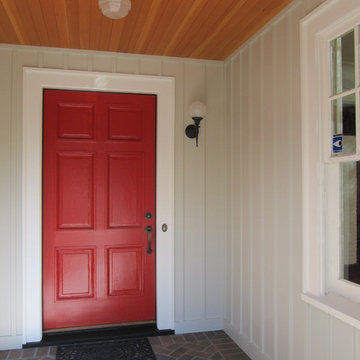
Original entry door was restored and painted red. Walls inside the porch were paneled to suggest an outdoor room, and painted warm gray to complement brick and natural fir soffit.
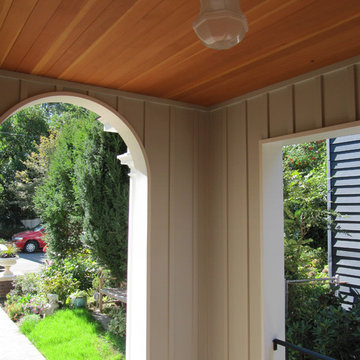
Vertical siding for porch interior is board and batten painted warm gray with natural Douglas fir soffit. Opening to side yard extends to paving with a wrought iron railing.
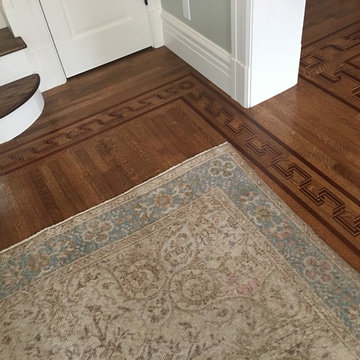
Initially, we were tasked with improving the façade of this grand old Colonial Revival home. We researched the period and local details so that new work would be appropriate and seamless. The project included new front stairs and trellis, a reconfigured front entry to bring it back to its original state, rebuilding of the driveway, and new landscaping. We later did a full interior remodel to bring back the original beauty of the home and expand into the attic.
Photography by Philip Kaake.
https://saikleyarchitects.com/portfolio/colonial-grand-stair-attic/
トラディショナルスタイルの玄関ラウンジ (赤いドア) の写真
1
