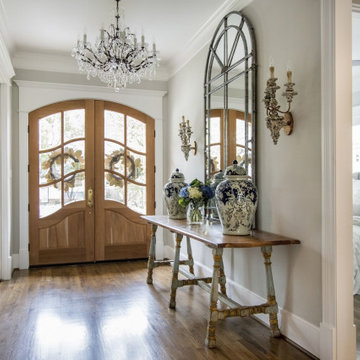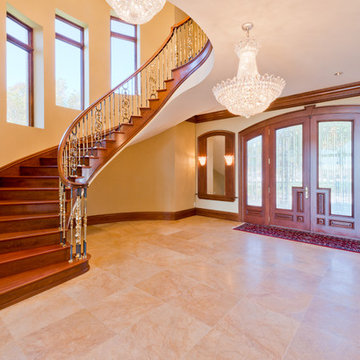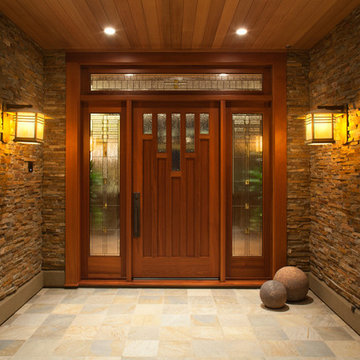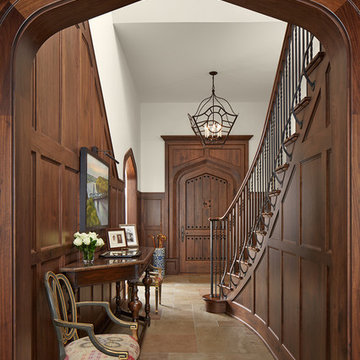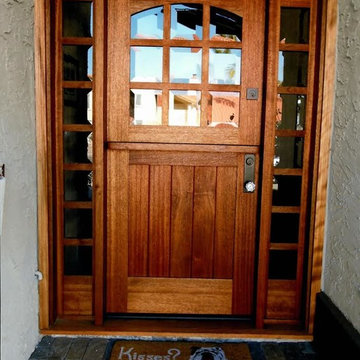トラディショナルスタイルの玄関 (木目調のドア、金属製ドア) の写真
絞り込み:
資材コスト
並び替え:今日の人気順
写真 1〜20 枚目(全 4,451 枚)
1/4
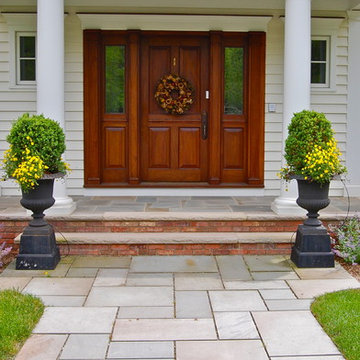
From this partially wooded lot with it grass pasture evolved a home for our clients to spend time with their family and grand kids. Simplicity, ease and open spaces for the family and kids to play and enjoy was the goal here. This was more of a six month residence during the warmer seasons for outdoor living. A small artificial putting was installed for grandpa to teach his grandchildren the art of putting. The property had heavy deer pressure, so we had a limited planting pallet. We also needed to achieve a farm and forest management assessment for tax purposes.
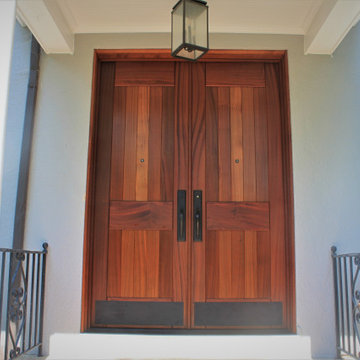
This grand entry door set replaced the original single door in this 1920s colonial house in NW Washington, DC. Beautiful Sapele hardwood paired with oil-rubbed bronze Baldwin hardware.
This door also features matching kick plates, double peepholes, and KN Crowder automatic door bottoms and thresholds for a complete weather seal.
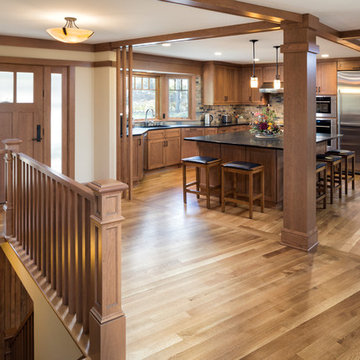
Architecture: RDS Architects | Photography: Landmark Photography
ミネアポリスにあるラグジュアリーな広いトラディショナルスタイルのおしゃれな玄関ロビー (ベージュの壁、無垢フローリング、木目調のドア、茶色い床) の写真
ミネアポリスにあるラグジュアリーな広いトラディショナルスタイルのおしゃれな玄関ロビー (ベージュの壁、無垢フローリング、木目調のドア、茶色い床) の写真
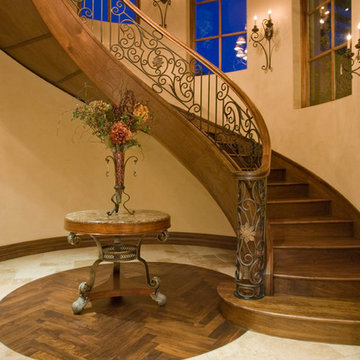
Luxury homes with elegant entryway tables by Fratantoni Interior Designers.
Follow us on Pinterest, Twitter, Facebook and Instagram for more inspirational photos!
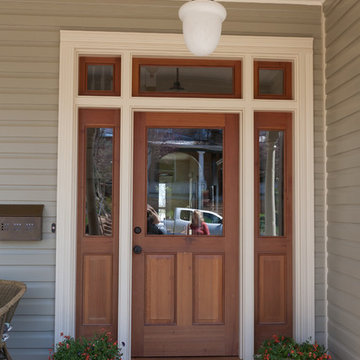
The original front doorway had been reconfigured over the years. Frazier Associates designed a new traditional front entry, with sidelights and transom more in-keeping with the historic character of the house.
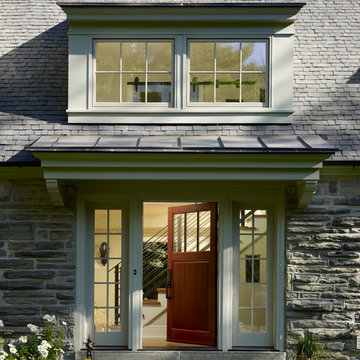
A new dormer window and front door with sidelites help brighten the interior of this renovated carriage house.
フィラデルフィアにある高級なトラディショナルスタイルのおしゃれな玄関 (木目調のドア) の写真
フィラデルフィアにある高級なトラディショナルスタイルのおしゃれな玄関 (木目調のドア) の写真
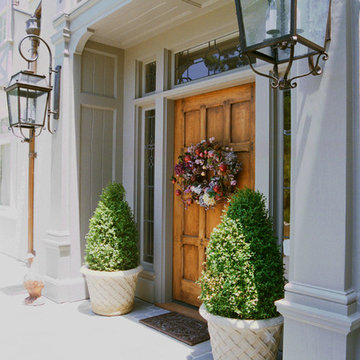
This storybook home required much needed attention during a remodel project. The structural elements of the home were dilapidated and required major improvements. Some of the interior spaces were realigned for the new owners. Overall, the home was modernized with the latest technologies while maintaining the historical integrity of the original architect William Yelland.
Architect: Stephen Sooter
Photography by: www.indivarsivanathan.com
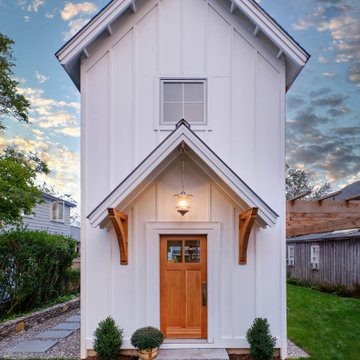
Protecting the north-facing entry is a gable-shaped canopy with a standing-seam metal roof supported by decorative wooden brackets. Dennis M. Carbo Photography
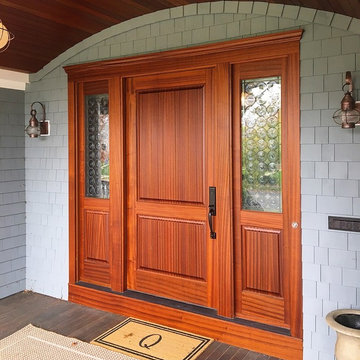
Ribbon striped sepeli mahogany door with custom leaded glass in the sidelights. The glass has 66 hand blown rhondel glass discs insulated between the tempered glass pieces.
トラディショナルスタイルの玄関 (木目調のドア、金属製ドア) の写真
1



