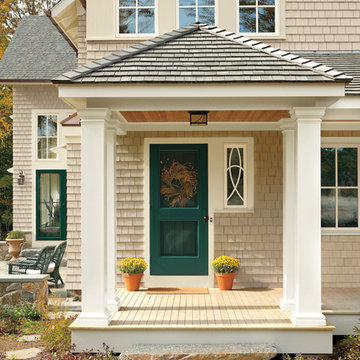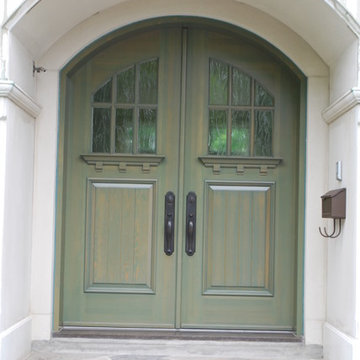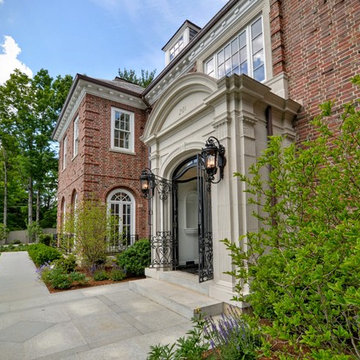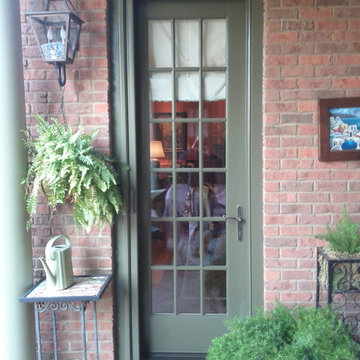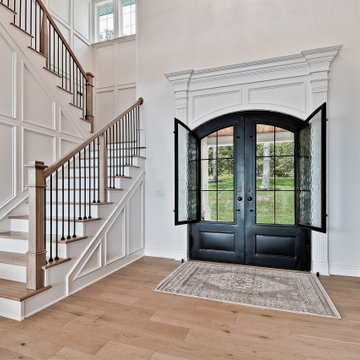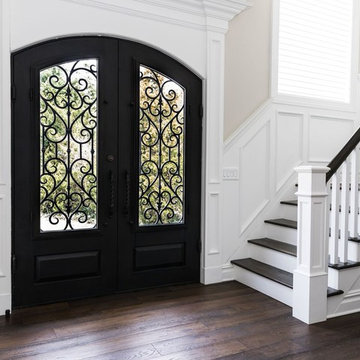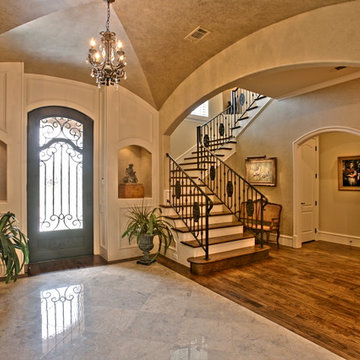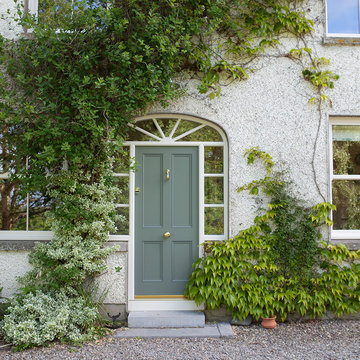トラディショナルスタイルの玄関ドア (緑のドア、金属製ドア) の写真
絞り込み:
資材コスト
並び替え:今日の人気順
写真 1〜20 枚目(全 523 枚)
1/5
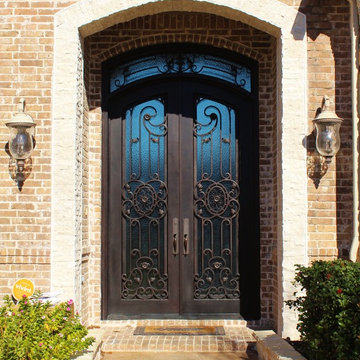
Custom design with attached transom done in Aged Bronze Patina and Aqualite dual paned glass.
ダラスにあるトラディショナルスタイルのおしゃれな玄関ドア (金属製ドア) の写真
ダラスにあるトラディショナルスタイルのおしゃれな玄関ドア (金属製ドア) の写真
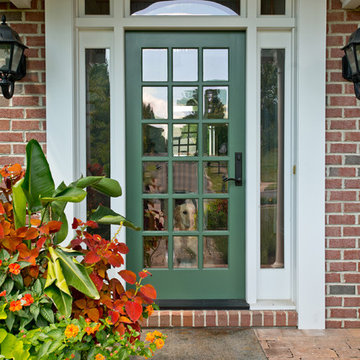
Hub Wilson Photography, Allentown, PA
フィラデルフィアにあるラグジュアリーな広いトラディショナルスタイルのおしゃれな玄関ドア (緑のドア) の写真
フィラデルフィアにあるラグジュアリーな広いトラディショナルスタイルのおしゃれな玄関ドア (緑のドア) の写真
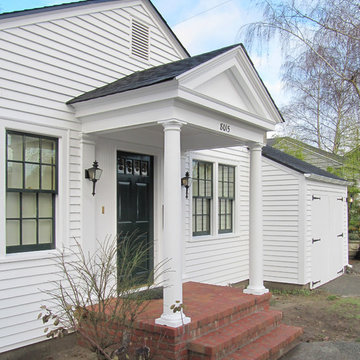
Original cedar siding below vinyl could not be salvaged, and was replaced with Hardie "Artisan Plank" fiber cement siding with 4" exposure. New carriage house batten doors have beadboard facing, and open outward on strap hinges. Handmade brick was used for porch.
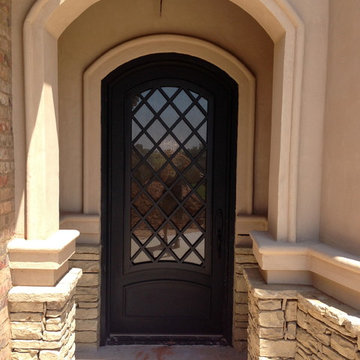
Dillon Chilcoat, Dustin Chilcoat, David Chilcoat, Jessica Herbert
オクラホマシティにある高級な中くらいなトラディショナルスタイルのおしゃれな玄関ドア (ベージュの壁、コンクリートの床、金属製ドア) の写真
オクラホマシティにある高級な中くらいなトラディショナルスタイルのおしゃれな玄関ドア (ベージュの壁、コンクリートの床、金属製ドア) の写真
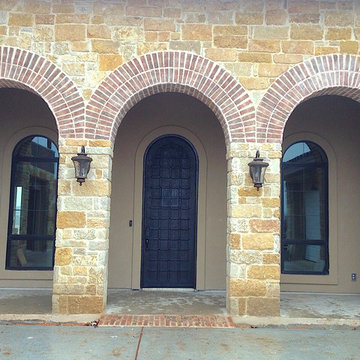
Wrought Iron Single Door - Castle 2 Full Arch by Porte, Color Dark Bronze
オースティンにある小さなトラディショナルスタイルのおしゃれな玄関ドア (茶色い壁、コンクリートの床、金属製ドア) の写真
オースティンにある小さなトラディショナルスタイルのおしゃれな玄関ドア (茶色い壁、コンクリートの床、金属製ドア) の写真
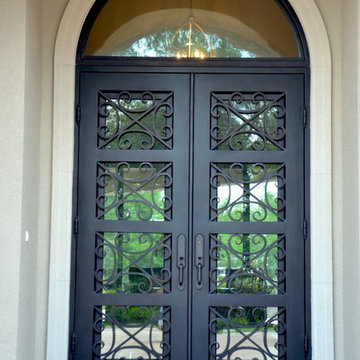
With elements of both Traditional and Mediterranean design, our Anna Maria door is an extremely versatile door. Order one for your next home design project!
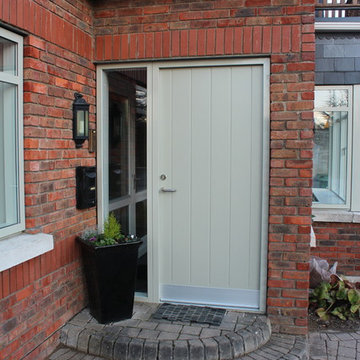
Notrom Construction were employed to renovate this home into a open living area /kitchen for the clients
Details
Interior wall demolished
All new alu clad VELFAC windows
Completely new kitchen
All new interior joinery (floors, doors, frames, skirtings, windows boards etc)
Completely new bathrooms (granite slabs in shower area)
All new tiles in bathrooms
Granite top fitted to existing vanity unit in main bathroom
New velux windows in existing extension
Attic and ground floor exterior walls insulated with spray foam insulation
New remote control gas fire installed
Roof repairs on existing roof
Entire House painted
Landscaping
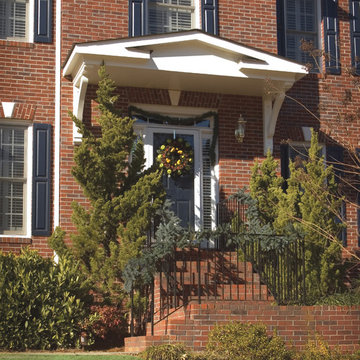
Bracket portico with gable roof located in Johns Creek, GA. ©2007 Georgia Front Porch.
アトランタにある小さなトラディショナルスタイルのおしゃれな玄関ドア (緑のドア) の写真
アトランタにある小さなトラディショナルスタイルのおしゃれな玄関ドア (緑のドア) の写真

ロンドンにある高級な小さなトラディショナルスタイルのおしゃれな玄関ドア (グレーの壁、無垢フローリング、緑のドア、白い床、格子天井、塗装板張りの壁、白い天井) の写真
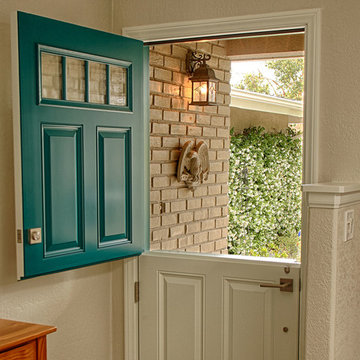
36" x 80" Single Dutch Door. with split finish.
オレンジカウンティにある中くらいなトラディショナルスタイルのおしゃれな玄関ドア (茶色い壁、緑のドア) の写真
オレンジカウンティにある中くらいなトラディショナルスタイルのおしゃれな玄関ドア (茶色い壁、緑のドア) の写真
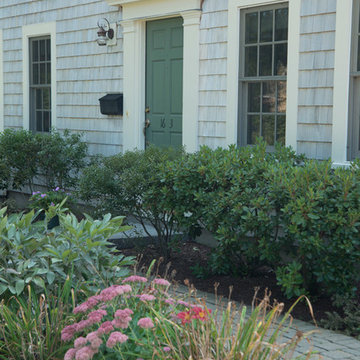
The Abraham Knowlton House (c. 1725) was nearly demolished to make room for the expansion of a nearby commercial building. Thankfully, this historic home was saved from that fate after surviving a long, drawn out battle. When we began the project, the building was in a lamentable state of disrepair due to long-term neglect. Before we could begin on the restoration and renovation of the house proper, we needed to raise the entire structure in order to repair and fortify the foundation. The design project was substantial, involving the transformation of this historic house into beautiful and yet highly functional condominiums. The final design brought this home back to its original, stately appearance while giving it a new lease on life as a home for multiple families.
Winner, 2003 Mary P. Conley Award for historic home restoration and preservation
Photo Credit: Cynthia August
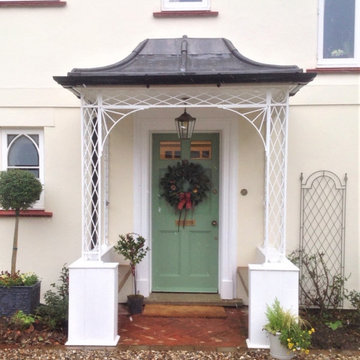
A beautiful entrance porch sat on a dwarf wall with seating for taking off those muddy wellies!
This porch was created using our Treillage design ironwork and our traditional roof frame which has been lined and finished in lead finished with our sunray spandrels and cast shoe covers to complete the look.
トラディショナルスタイルの玄関ドア (緑のドア、金属製ドア) の写真
1
