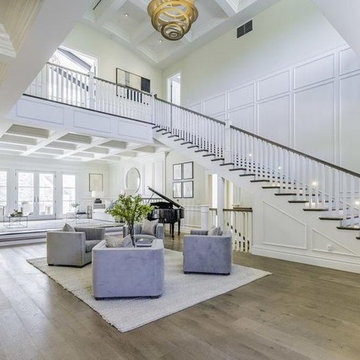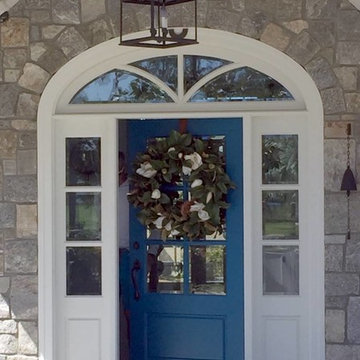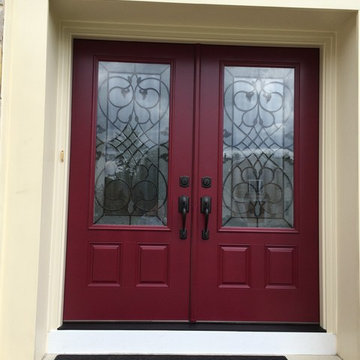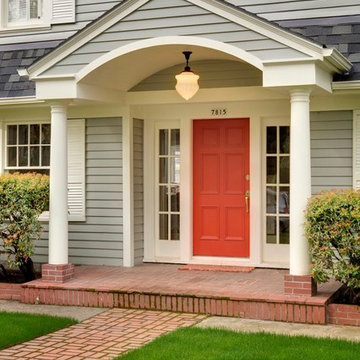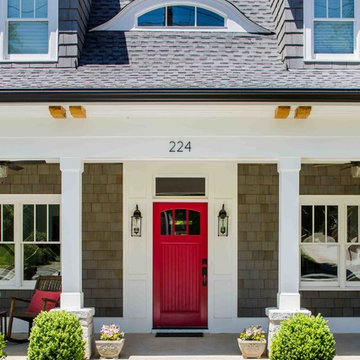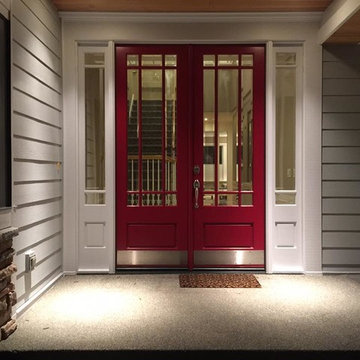広いトラディショナルスタイルの玄関 (青いドア、赤いドア) の写真
絞り込み:
資材コスト
並び替え:今日の人気順
写真 1〜20 枚目(全 186 枚)
1/5
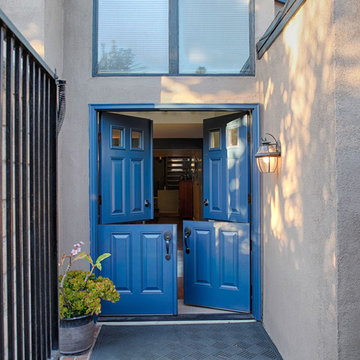
6 panel blue Dutch double doors. Huntington Beach, CA.
オレンジカウンティにある広いトラディショナルスタイルのおしゃれな玄関ドア (茶色い壁、青いドア) の写真
オレンジカウンティにある広いトラディショナルスタイルのおしゃれな玄関ドア (茶色い壁、青いドア) の写真

Derived from the famous Captain Derby House of Salem, Massachusetts, this stately, Federal Style home is situated on Chebacco Lake in Hamilton, Massachusetts. This is a home of grand scale featuring ten-foot ceilings on the first floor, nine-foot ceilings on the second floor, six fireplaces, and a grand stair that is the perfect for formal occasions. Despite the grandeur, this is also a home that is built for family living. The kitchen sits at the center of the house’s flow and is surrounded by the other primary living spaces as well as a summer stair that leads directly to the children’s bedrooms. The back of the house features a two-story porch that is perfect for enjoying views of the private yard and Chebacco Lake. Custom details throughout are true to the Georgian style of the home, but retain an inviting charm that speaks to the livability of the home.

This mudroom entrance from the garage is the perfect place for the family to organize their daily belongings and shoes.
ヒューストンにあるお手頃価格の広いトラディショナルスタイルのおしゃれなマッドルーム (白い壁、セラミックタイルの床、赤いドア、マルチカラーの床) の写真
ヒューストンにあるお手頃価格の広いトラディショナルスタイルのおしゃれなマッドルーム (白い壁、セラミックタイルの床、赤いドア、マルチカラーの床) の写真

Entry Double doors. SW Sleepy Blue. Dental Detail Shelf, paneled walls and Coffered ceiling.
オクラホマシティにある広いトラディショナルスタイルのおしゃれな玄関ロビー (白い壁、淡色無垢フローリング、青いドア、格子天井、パネル壁) の写真
オクラホマシティにある広いトラディショナルスタイルのおしゃれな玄関ロビー (白い壁、淡色無垢フローリング、青いドア、格子天井、パネル壁) の写真
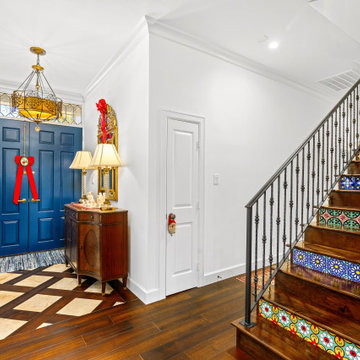
2019 Remodel/Addition Featuring Designer Appliances, Blue Bahia Countertops, Quartz, Custom Raised Panel Cabinets, Wrought Iron Stairs Railing & Much More.
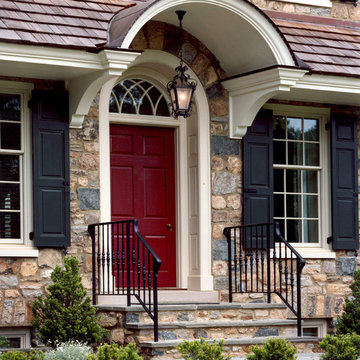
Photographer: Tom Crane
フィラデルフィアにある広いトラディショナルスタイルのおしゃれな玄関ドア (スレートの床、赤いドア) の写真
フィラデルフィアにある広いトラディショナルスタイルのおしゃれな玄関ドア (スレートの床、赤いドア) の写真
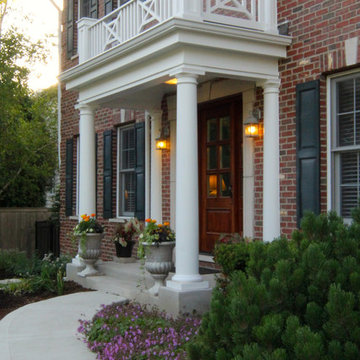
Richlind Architects LLC
シカゴにある広いトラディショナルスタイルのおしゃれな玄関ロビー (コンクリートの床、赤いドア、赤い壁) の写真
シカゴにある広いトラディショナルスタイルのおしゃれな玄関ロビー (コンクリートの床、赤いドア、赤い壁) の写真
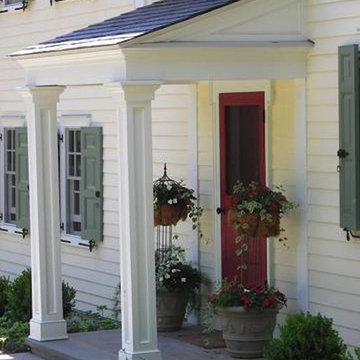
The new owners of this long neglected c.1780 vernacular late Georgian/early Federal era frame farmhouse hired R. J. Doerr to completely restore the interior and exterior and enlarge the existing house. The restoration was as extensive. The home's exterior was stripped, revealing a highly deteriorated mud and log nogged timber frame. Several contemporary and deteriorated Victorian era architectural elements were removed during the restoration to return the house to an appearance in keeping with its original construction. The house's earliest intact architectural features were retained and restored, while numerous missing details were faithfully replicated. New front and rear porches were added to the home to assume the place of long removed originals and the large central and end chimneys that define the house's roofline were completely reconstructed as part of the project.
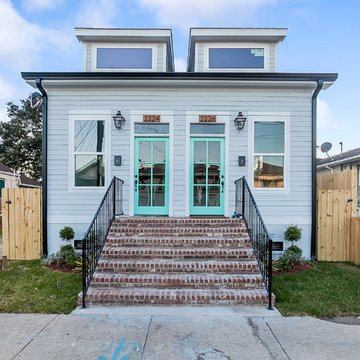
Brand New Construction, Duplex in the heart of Mid-City
ニューオリンズにあるお手頃価格の広いトラディショナルスタイルのおしゃれな玄関 (グレーの壁、ラミネートの床、青いドア、グレーの床) の写真
ニューオリンズにあるお手頃価格の広いトラディショナルスタイルのおしゃれな玄関 (グレーの壁、ラミネートの床、青いドア、グレーの床) の写真

Detail of new Entry with Antique French Marquis and Custom Painted Door dressed in imported French Hardware
デンバーにある広いトラディショナルスタイルのおしゃれな玄関ドア (青いドア、グレーの壁) の写真
デンバーにある広いトラディショナルスタイルのおしゃれな玄関ドア (青いドア、グレーの壁) の写真
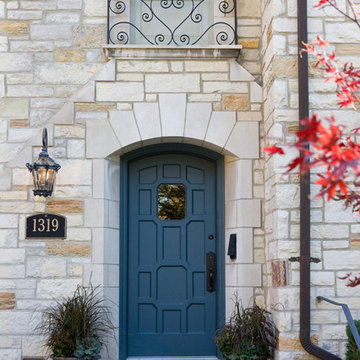
Original front entry to the home. The refrigerator and pantry doors in the kitchen were styled to match the original door. Leslie Schwartz Photography.
広いトラディショナルスタイルの玄関 (青いドア、赤いドア) の写真
1


