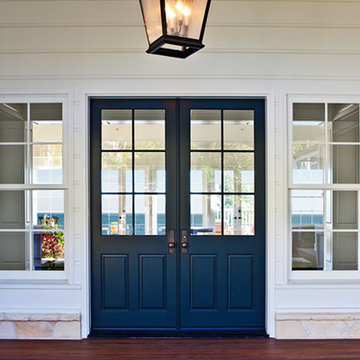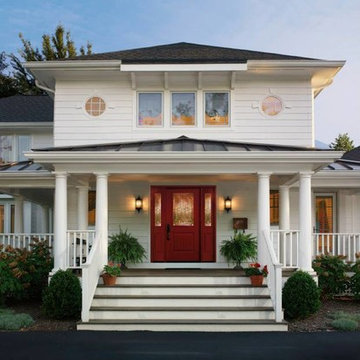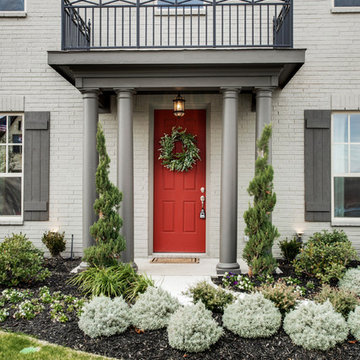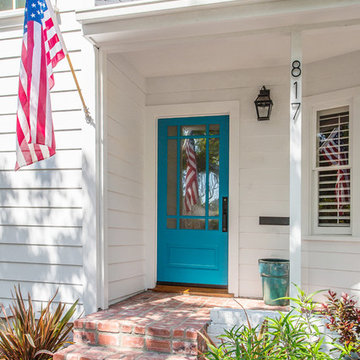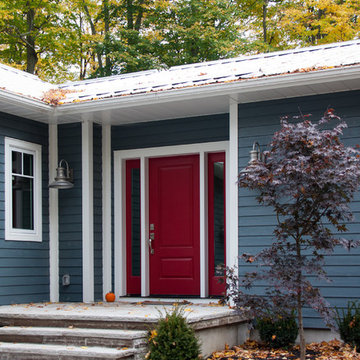トラディショナルスタイルの玄関 (青いドア、赤いドア) の写真

The Entrance into this charming home on Edisto Drive is full of excitement with simple architectural details, great patterns, and colors. The Wainscoting and Soft Gray Walls welcome every pop of color introduced into this space.
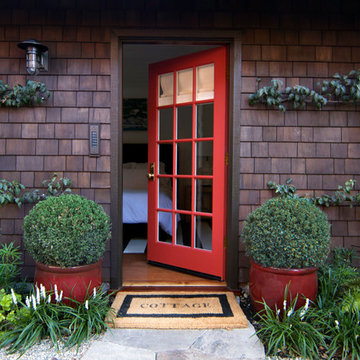
Situated in old Palo Alto, CA, this historic 1905 Craftsman style home now has a stunning landscape to match its custom hand-crafted interior. Our firm had a blank slate with the landscape, and carved out a number of spaces that this young and vibrant family could use for gathering, entertaining, dining, gardening and general relaxation. Mature screen planting, colorful perennials, citrus trees, ornamental grasses, and lots of depth and texture are found throughout the many planting beds. In effort to conserve water, the main open spaces were covered with a foot friendly, decorative gravel. Giving the family a great space for large gatherings, all while saving water.

Open stair in foyer with red front door.
ワシントンD.C.にあるトラディショナルスタイルのおしゃれな玄関ロビー (白い壁、濃色無垢フローリング、赤いドア、茶色い床、パネル壁) の写真
ワシントンD.C.にあるトラディショナルスタイルのおしゃれな玄関ロビー (白い壁、濃色無垢フローリング、赤いドア、茶色い床、パネル壁) の写真

We added tongue & groove panelling, built in benches and a tiled Victorian floor to the entrance hallway in this Isle of Wight holiday home
ロンドンにある中くらいなトラディショナルスタイルのおしゃれな玄関ラウンジ (白い壁、セラミックタイルの床、青いドア、マルチカラーの床、パネル壁) の写真
ロンドンにある中くらいなトラディショナルスタイルのおしゃれな玄関ラウンジ (白い壁、セラミックタイルの床、青いドア、マルチカラーの床、パネル壁) の写真
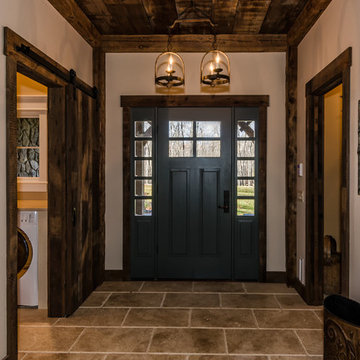
The DIY Channel show "Raising House" recently featured this MossCreek custom designed home. This MossCreek designed home is the Beauthaway and can be found in our ready to purchase home plans. At 3,268 square feet, the house is a Rustic American style that blends a variety of regional architectural elements that can be found throughout the Appalachians from Maine to Georgia.
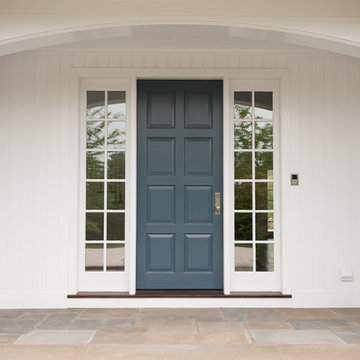
Upstate Door makes hand-crafted custom, semi-custom and standard interior and exterior doors from a full array of wood species and MDF materials. Custom 8 panel blue painted wood door with full-length 12 lite sidelites
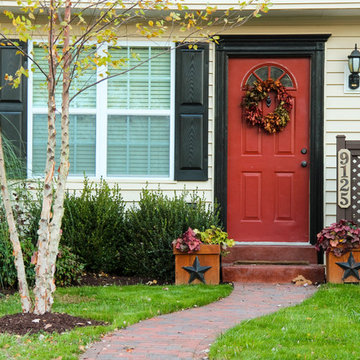
The front of this townhouse was boring and obscured by overgrown bushes. We replaced the siding and shutters, installed a new front door, etched and stained the boring concrete step, added a curving brick walkway, built a lattice shield to hide the trash can, redesigned the landscaping and added a river birch.
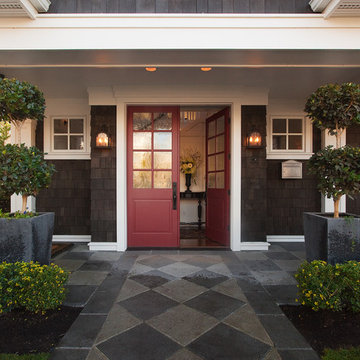
The Gambrel Roof Home is a dutch colonial design with inspiration from the East Coast. Designed from the ground up by our team - working closely with architect and builder, we created a classic American home with fantastic street appeal.

The functionality of the mudroom is great. The door, painted a cheery shade called “Castaway,” brings a smile to your face every time you leave. It's affectionately referred to by the homeowners as the "Smile Door."
Photo by Mike Mroz of Michael Robert Construction
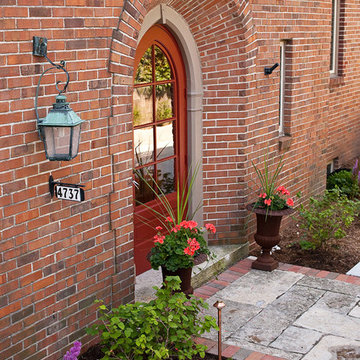
The brick and lannon paving materials were chosen to coordinate with the historic architecture of the home.
Westhauser Photography
ミルウォーキーにある高級な中くらいなトラディショナルスタイルのおしゃれな玄関ドア (赤いドア) の写真
ミルウォーキーにある高級な中くらいなトラディショナルスタイルのおしゃれな玄関ドア (赤いドア) の写真
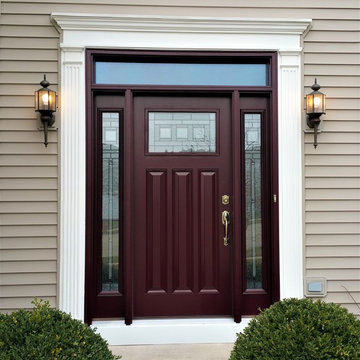
Stunning modern craftsman style door with transom and a pair of sidelites. Photo Courtesy Of: James Zabilka
シカゴにあるお手頃価格の中くらいなトラディショナルスタイルのおしゃれな玄関ドア (赤いドア) の写真
シカゴにあるお手頃価格の中くらいなトラディショナルスタイルのおしゃれな玄関ドア (赤いドア) の写真

The mudroom, also known as the hunt room, not only serves as a space for storage but also as a potting room complete with a pantry and powder room.
ボルチモアにあるラグジュアリーな巨大なトラディショナルスタイルのおしゃれなマッドルーム (白い壁、レンガの床、青いドア、塗装板張りの天井、白い天井) の写真
ボルチモアにあるラグジュアリーな巨大なトラディショナルスタイルのおしゃれなマッドルーム (白い壁、レンガの床、青いドア、塗装板張りの天井、白い天井) の写真
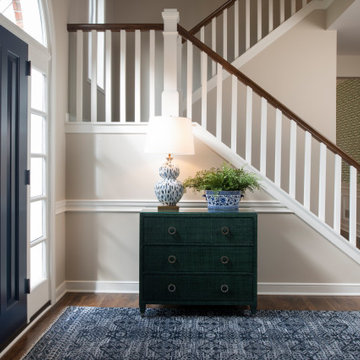
ミネアポリスにあるトラディショナルスタイルのおしゃれな玄関ドア (無垢フローリング、青いドア) の写真
トラディショナルスタイルの玄関 (青いドア、赤いドア) の写真
1
