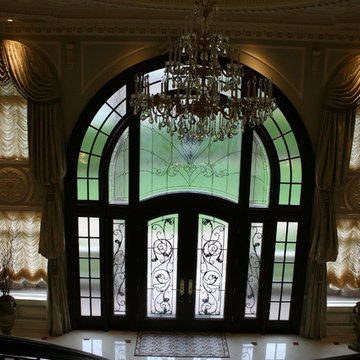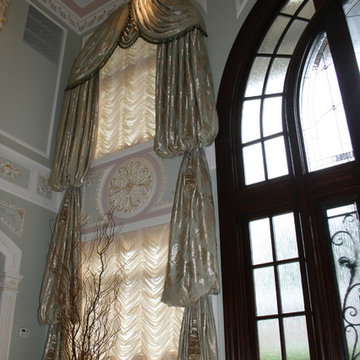巨大なトラディショナルスタイルの玄関 (黒いドア、ベージュの壁、黄色い壁) の写真
絞り込み:
資材コスト
並び替え:今日の人気順
写真 1〜20 枚目(全 32 枚)

The entryway is a welcoming soft yellow with contrasting black and white tile.
ラグジュアリーな巨大なトラディショナルスタイルのおしゃれな玄関ロビー (黄色い壁、磁器タイルの床、マルチカラーの床、黒いドア) の写真
ラグジュアリーな巨大なトラディショナルスタイルのおしゃれな玄関ロビー (黄色い壁、磁器タイルの床、マルチカラーの床、黒いドア) の写真

Beautiful marble entry with tall Corinthian columns with groin vaulted ceiling.
ヒューストンにある巨大なトラディショナルスタイルのおしゃれな玄関ロビー (ベージュの壁、大理石の床、黒いドア、ベージュの床、三角天井) の写真
ヒューストンにある巨大なトラディショナルスタイルのおしゃれな玄関ロビー (ベージュの壁、大理石の床、黒いドア、ベージュの床、三角天井) の写真
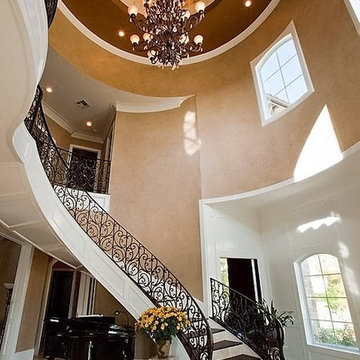
Through the use of metallic plasters and metallic foil applications, we created a dramatic entry dome for this clients grand entry area. Copyright © 2016 The Artists Hands
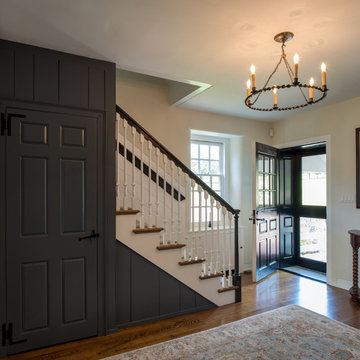
Photographer: Angle Eye Photography
フィラデルフィアにある巨大なトラディショナルスタイルのおしゃれな玄関ロビー (ベージュの壁、黒いドア、無垢フローリング) の写真
フィラデルフィアにある巨大なトラディショナルスタイルのおしゃれな玄関ロビー (ベージュの壁、黒いドア、無垢フローリング) の写真

Rising amidst the grand homes of North Howe Street, this stately house has more than 6,600 SF. In total, the home has seven bedrooms, six full bathrooms and three powder rooms. Designed with an extra-wide floor plan (21'-2"), achieved through side-yard relief, and an attached garage achieved through rear-yard relief, it is a truly unique home in a truly stunning environment.
The centerpiece of the home is its dramatic, 11-foot-diameter circular stair that ascends four floors from the lower level to the roof decks where panoramic windows (and views) infuse the staircase and lower levels with natural light. Public areas include classically-proportioned living and dining rooms, designed in an open-plan concept with architectural distinction enabling them to function individually. A gourmet, eat-in kitchen opens to the home's great room and rear gardens and is connected via its own staircase to the lower level family room, mud room and attached 2-1/2 car, heated garage.
The second floor is a dedicated master floor, accessed by the main stair or the home's elevator. Features include a groin-vaulted ceiling; attached sun-room; private balcony; lavishly appointed master bath; tremendous closet space, including a 120 SF walk-in closet, and; an en-suite office. Four family bedrooms and three bathrooms are located on the third floor.
This home was sold early in its construction process.
Nathan Kirkman
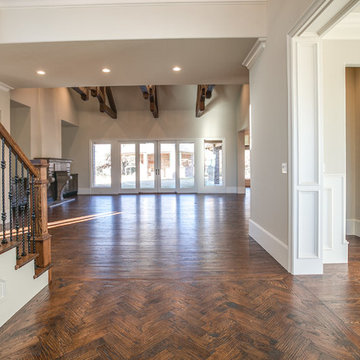
Ariana Miller with ANM Photography. www.anmphoto.com
ダラスにある巨大なトラディショナルスタイルのおしゃれな玄関ロビー (ベージュの壁、無垢フローリング、黒いドア) の写真
ダラスにある巨大なトラディショナルスタイルのおしゃれな玄関ロビー (ベージュの壁、無垢フローリング、黒いドア) の写真

We did the painting, flooring, electricity, and lighting. As well as the meeting room remodeling. We did a cubicle office addition. We divided small offices for the employee. Float tape texture, sheetrock, cabinet, front desks, drop ceilings, we did all of them and the final look exceed client expectation
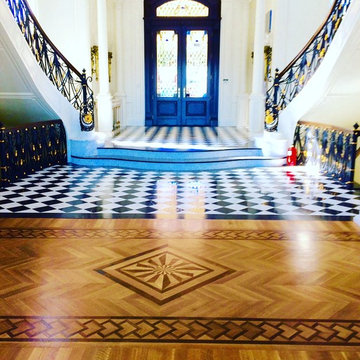
Hardwood Flooring installed, stained and finished by City Interior Decoration in a new private residence located in Old Westbury, NY.
ニューヨークにあるラグジュアリーな巨大なトラディショナルスタイルのおしゃれな玄関ロビー (ベージュの壁、濃色無垢フローリング、黒いドア) の写真
ニューヨークにあるラグジュアリーな巨大なトラディショナルスタイルのおしゃれな玄関ロビー (ベージュの壁、濃色無垢フローリング、黒いドア) の写真
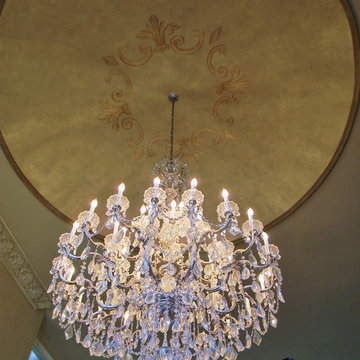
Working photos by Suzan Ann Interiors
フェニックスにあるラグジュアリーな巨大なトラディショナルスタイルのおしゃれな玄関ロビー (ベージュの壁、トラバーチンの床、黒いドア) の写真
フェニックスにあるラグジュアリーな巨大なトラディショナルスタイルのおしゃれな玄関ロビー (ベージュの壁、トラバーチンの床、黒いドア) の写真
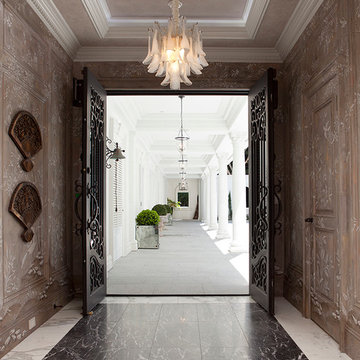
This 11,750 square foot mansion lies in Hillsborough, CA. Working with the existing massing of the home, the design is inspired by traditional architectural forms, utilizing columns and large courtyards to accentuate the grandeur of the residence and its setting.
Extensive traditional casework throughout the home was integrated with the latest in home automation technology, creating a synergy between two forms of luxury that can often conflict.
Taking advantage of the warm and sunny climate, a pool and courtyard were added, designed in a classical style to complement home while providing a world class space for entertaining.
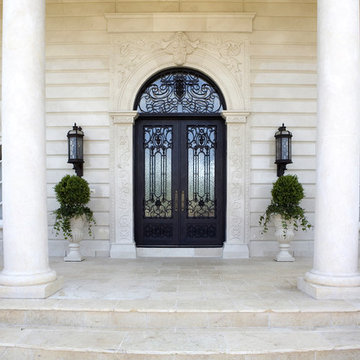
Mediterranean Neoclassical entryway.
Photo: Gordon Beall
ワシントンD.C.にあるラグジュアリーな巨大なトラディショナルスタイルのおしゃれな玄関ドア (ベージュの壁、黒いドア) の写真
ワシントンD.C.にあるラグジュアリーな巨大なトラディショナルスタイルのおしゃれな玄関ドア (ベージュの壁、黒いドア) の写真
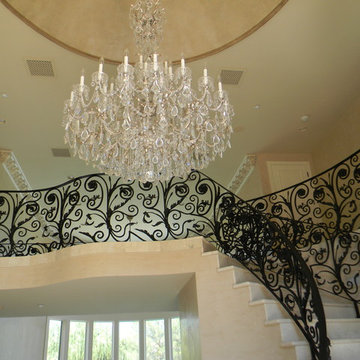
Working photos by Suzan Ann Interiors
フェニックスにあるラグジュアリーな巨大なトラディショナルスタイルのおしゃれな玄関ロビー (ベージュの壁、トラバーチンの床、黒いドア) の写真
フェニックスにあるラグジュアリーな巨大なトラディショナルスタイルのおしゃれな玄関ロビー (ベージュの壁、トラバーチンの床、黒いドア) の写真
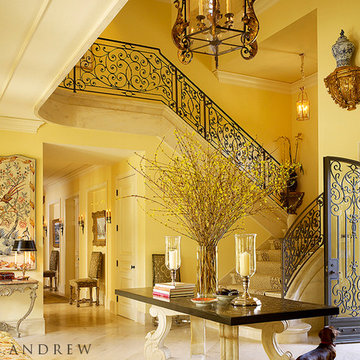
Entrance Hall with an elaborate stair. Photographer: John Granen, Matthew Millman
サンフランシスコにある高級な巨大なトラディショナルスタイルのおしゃれな玄関ドア (黄色い壁、セラミックタイルの床、黒いドア、ベージュの床) の写真
サンフランシスコにある高級な巨大なトラディショナルスタイルのおしゃれな玄関ドア (黄色い壁、セラミックタイルの床、黒いドア、ベージュの床) の写真
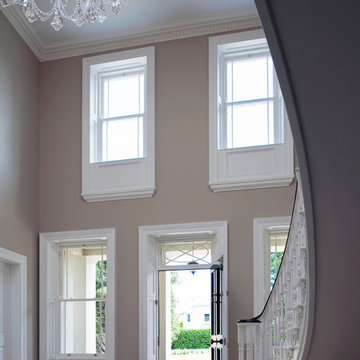
Main Entrance
サリーにあるラグジュアリーな巨大なトラディショナルスタイルのおしゃれな玄関ホール (ベージュの壁、磁器タイルの床、黒いドア、ベージュの床) の写真
サリーにあるラグジュアリーな巨大なトラディショナルスタイルのおしゃれな玄関ホール (ベージュの壁、磁器タイルの床、黒いドア、ベージュの床) の写真
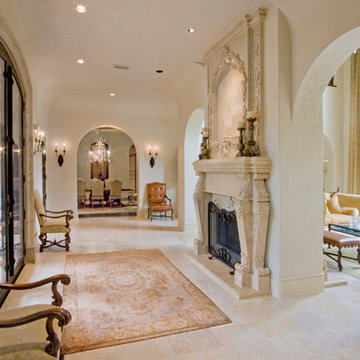
Photo Credit - Janet Lenzen
ヒューストンにあるラグジュアリーな巨大なトラディショナルスタイルのおしゃれな玄関ロビー (ベージュの壁、トラバーチンの床、黒いドア) の写真
ヒューストンにあるラグジュアリーな巨大なトラディショナルスタイルのおしゃれな玄関ロビー (ベージュの壁、トラバーチンの床、黒いドア) の写真
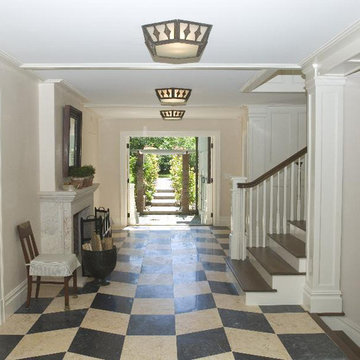
Frank de Biasi Interiors
ニューヨークにあるラグジュアリーな巨大なトラディショナルスタイルのおしゃれな玄関 (ベージュの壁、大理石の床、黒いドア) の写真
ニューヨークにあるラグジュアリーな巨大なトラディショナルスタイルのおしゃれな玄関 (ベージュの壁、大理石の床、黒いドア) の写真
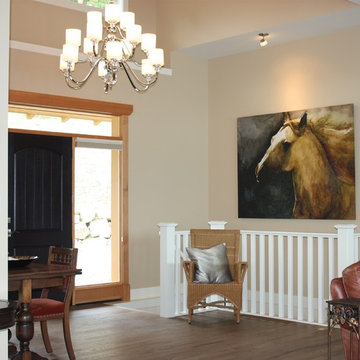
Double height entrance foyer.
バンクーバーにある巨大なトラディショナルスタイルのおしゃれな玄関ロビー (無垢フローリング、黒いドア、ベージュの壁) の写真
バンクーバーにある巨大なトラディショナルスタイルのおしゃれな玄関ロビー (無垢フローリング、黒いドア、ベージュの壁) の写真
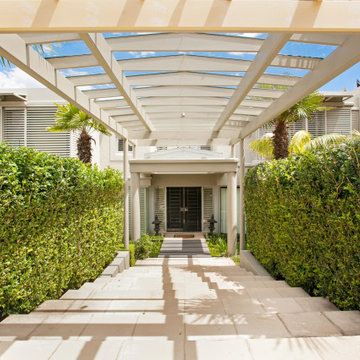
Elegant large entry
シドニーにあるラグジュアリーな巨大なトラディショナルスタイルのおしゃれな玄関 (ベージュの壁、ライムストーンの床、黒いドア、ベージュの床、表し梁) の写真
シドニーにあるラグジュアリーな巨大なトラディショナルスタイルのおしゃれな玄関 (ベージュの壁、ライムストーンの床、黒いドア、ベージュの床、表し梁) の写真
巨大なトラディショナルスタイルの玄関 (黒いドア、ベージュの壁、黄色い壁) の写真
1
