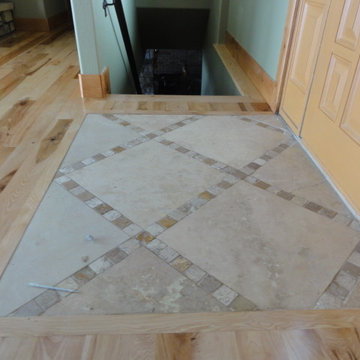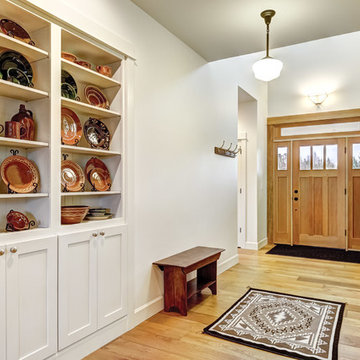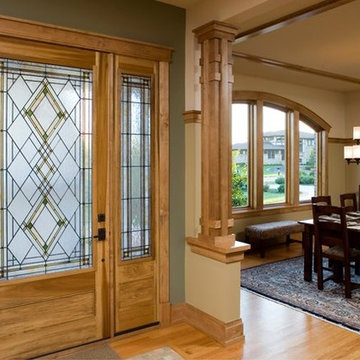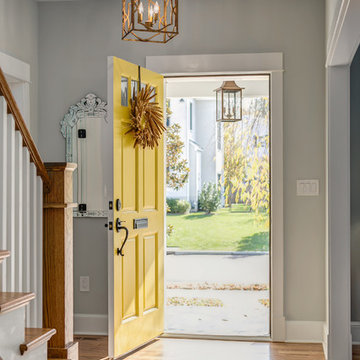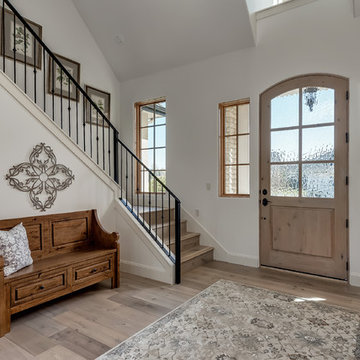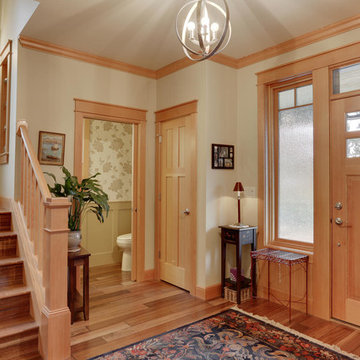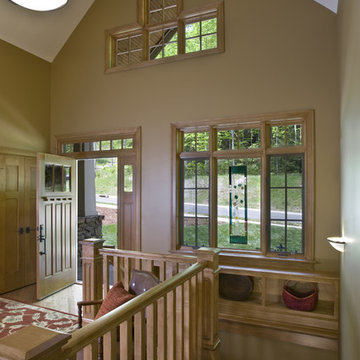片開きドアトラディショナルスタイルの玄関ロビー (淡色木目調のドア、黄色いドア) の写真
絞り込み:
資材コスト
並び替え:今日の人気順
写真 1〜20 枚目(全 101 枚)
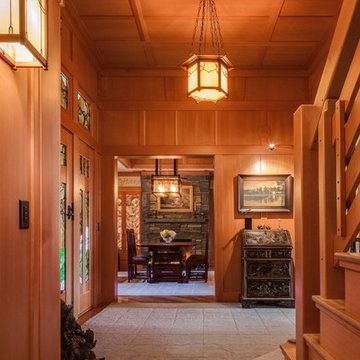
Brian Vanden Brink Photographer
ポートランド(メイン)にあるラグジュアリーな広いトラディショナルスタイルのおしゃれな玄関ロビー (淡色無垢フローリング、淡色木目調のドア) の写真
ポートランド(メイン)にあるラグジュアリーな広いトラディショナルスタイルのおしゃれな玄関ロビー (淡色無垢フローリング、淡色木目調のドア) の写真

Luxurious modern take on a traditional white Italian villa. An entry with a silver domed ceiling, painted moldings in patterns on the walls and mosaic marble flooring create a luxe foyer. Into the formal living room, cool polished Crema Marfil marble tiles contrast with honed carved limestone fireplaces throughout the home, including the outdoor loggia. Ceilings are coffered with white painted
crown moldings and beams, or planked, and the dining room has a mirrored ceiling. Bathrooms are white marble tiles and counters, with dark rich wood stains or white painted. The hallway leading into the master bedroom is designed with barrel vaulted ceilings and arched paneled wood stained doors. The master bath and vestibule floor is covered with a carpet of patterned mosaic marbles, and the interior doors to the large walk in master closets are made with leaded glass to let in the light. The master bedroom has dark walnut planked flooring, and a white painted fireplace surround with a white marble hearth.
The kitchen features white marbles and white ceramic tile backsplash, white painted cabinetry and a dark stained island with carved molding legs. Next to the kitchen, the bar in the family room has terra cotta colored marble on the backsplash and counter over dark walnut cabinets. Wrought iron staircase leading to the more modern media/family room upstairs.
Project Location: North Ranch, Westlake, California. Remodel designed by Maraya Interior Design. From their beautiful resort town of Ojai, they serve clients in Montecito, Hope Ranch, Malibu, Westlake and Calabasas, across the tri-county areas of Santa Barbara, Ventura and Los Angeles, south to Hidden Hills- north through Solvang and more.
Creamy white glass cabinetry and seat at the bottom of a stairwell. Green Slate floor, this is a Cape Cod home on the California ocean front.
Stan Tenpenny, contractor,
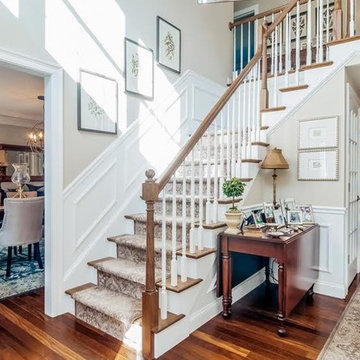
Entryway
ボストンにある高級な中くらいなトラディショナルスタイルのおしゃれな玄関ロビー (ベージュの壁、濃色無垢フローリング、淡色木目調のドア、茶色い床) の写真
ボストンにある高級な中くらいなトラディショナルスタイルのおしゃれな玄関ロビー (ベージュの壁、濃色無垢フローリング、淡色木目調のドア、茶色い床) の写真
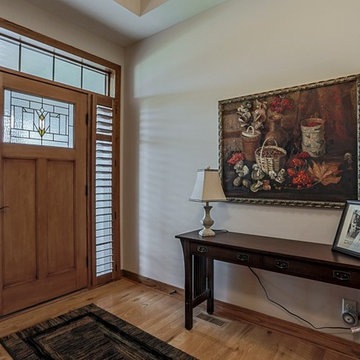
Photo Credits: Shannon Sorensen, SMS Marketing and Sales, Council Bluffs, IA
オマハにある中くらいなトラディショナルスタイルのおしゃれな玄関ロビー (淡色木目調のドア) の写真
オマハにある中くらいなトラディショナルスタイルのおしゃれな玄関ロビー (淡色木目調のドア) の写真
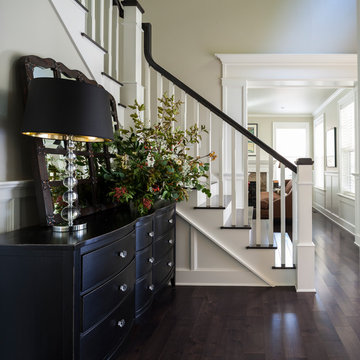
While the owners are away the designers will play! This Bellevue craftsman stunner went through a large remodel while its occupants were living in Europe. Almost every room in the home was touched to give it the beautiful update it deserved. A vibrant yellow front door mixed with a few farmhouse touches on the exterior provide a casual yet upscale feel. From the craftsman style millwork seen through out, to the carefully selected finishes in the kitchen and bathrooms, to a dreamy backyard retreat, it is clear from the moment you walk through the door not a design detail was missed.
Being a busy family, the clients requested a great room fit for entertaining. A breakfast nook off the kitchen with upholstered chairs and bench cushions provides a cozy corner with a lot of seating - a perfect spot for a "kids" table so the adults can wine and dine in the formal dining room. Pops of blue and yellow brighten the neutral palette and create a playful environment for a sophisticated space. Painted cabinets in the office, floral wallpaper in the powder bathroom, a swing in one of the daughter's rooms, and a hidden cabinet in the pantry only the adults know about are a few of the elements curated to create the customized home my clients were looking for.
---
Project designed by interior design studio Kimberlee Marie Interiors. They serve the Seattle metro area including Seattle, Bellevue, Kirkland, Medina, Clyde Hill, and Hunts Point.
For more about Kimberlee Marie Interiors, see here: https://www.kimberleemarie.com/
To learn more about this project, see here
https://www.kimberleemarie.com/bellevuecraftsman

Expansive 2-story entry way and staircase opens into a formal living room with fireplace and two separate seating areas. Large windows across the room let in light and take one's eye toward the lake.
Tom Grimes Photography
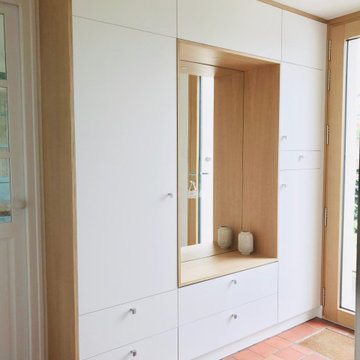
Création d'un meuble sur mesure offrant une belle capacité de rangement
ナントにあるお手頃価格の小さなトラディショナルスタイルのおしゃれな玄関ロビー (白い壁、テラコッタタイルの床、淡色木目調のドア、赤い床、壁紙) の写真
ナントにあるお手頃価格の小さなトラディショナルスタイルのおしゃれな玄関ロビー (白い壁、テラコッタタイルの床、淡色木目調のドア、赤い床、壁紙) の写真
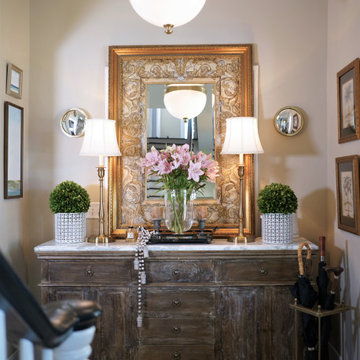
This is a shot of one of the gallery walls in The Coburn Hutchinson House in Summerville, SC at the Entry Foyer
チャールストンにある高級な小さなトラディショナルスタイルのおしゃれな玄関ロビー (ベージュの壁、無垢フローリング、黄色いドア、茶色い床、三角天井、全タイプの壁の仕上げ) の写真
チャールストンにある高級な小さなトラディショナルスタイルのおしゃれな玄関ロビー (ベージュの壁、無垢フローリング、黄色いドア、茶色い床、三角天井、全タイプの壁の仕上げ) の写真
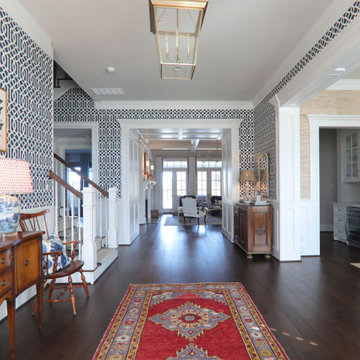
ヒューストンにある高級な広いトラディショナルスタイルのおしゃれな玄関ロビー (白い壁、濃色無垢フローリング、淡色木目調のドア、茶色い床、壁紙) の写真
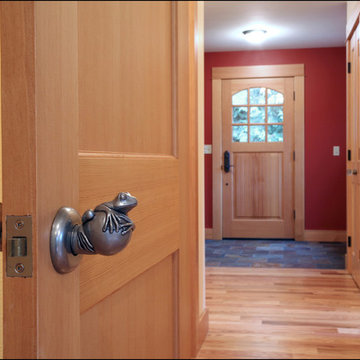
Eccentric and playful details like this whimsical doorknob can be found throughout the house.
The bright red walls compliment the spectrum of colors featured in the slate flooring. The craftsman entry door welcomes visitors to a truly charismatic home. Photographs by Cristin Norine.
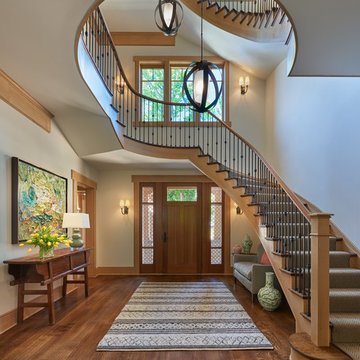
Anice Hoachlander
ワシントンD.C.にある広いトラディショナルスタイルのおしゃれな玄関ロビー (白い壁、無垢フローリング、淡色木目調のドア、茶色い床) の写真
ワシントンD.C.にある広いトラディショナルスタイルのおしゃれな玄関ロビー (白い壁、無垢フローリング、淡色木目調のドア、茶色い床) の写真
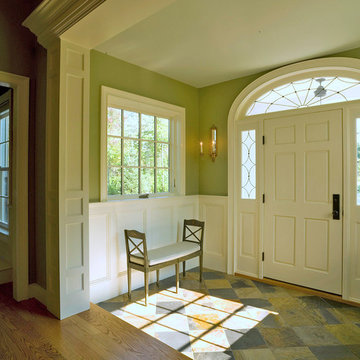
photo cred: Susan Teare
バーリントンにある高級な広いトラディショナルスタイルのおしゃれな玄関ロビー (マルチカラーの壁、トラバーチンの床、黄色いドア) の写真
バーリントンにある高級な広いトラディショナルスタイルのおしゃれな玄関ロビー (マルチカラーの壁、トラバーチンの床、黄色いドア) の写真
片開きドアトラディショナルスタイルの玄関ロビー (淡色木目調のドア、黄色いドア) の写真
1
