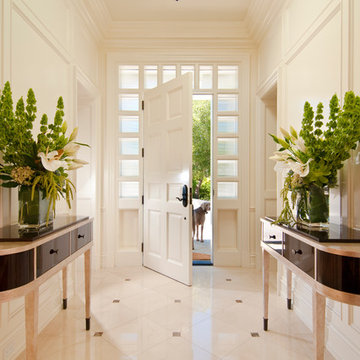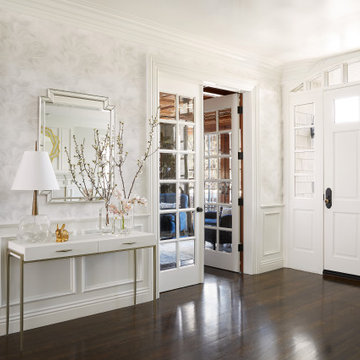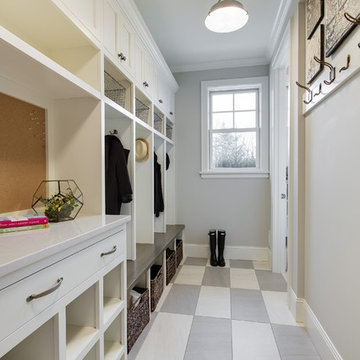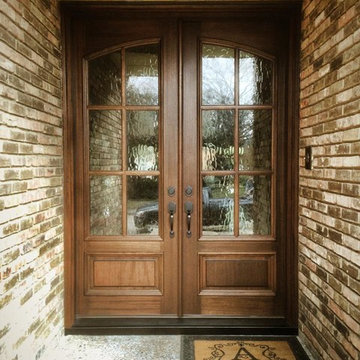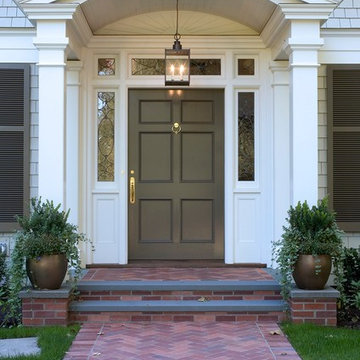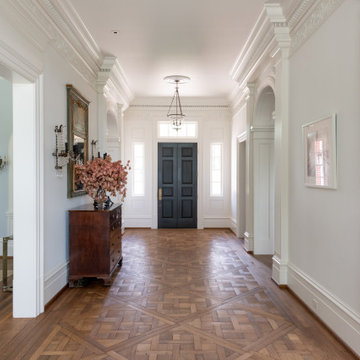片開きドア、引き戸トラディショナルスタイルの玄関の写真
絞り込み:
資材コスト
並び替え:今日の人気順
写真 1〜20 枚目(全 15,975 枚)
1/4

Lake Front Country Estate Entry Porch, designed by Tom Markalunas, built by Resort Custom Homes. Photography by Rachael Boling
他の地域にあるラグジュアリーな巨大なトラディショナルスタイルのおしゃれな玄関 (木目調のドア) の写真
他の地域にあるラグジュアリーな巨大なトラディショナルスタイルのおしゃれな玄関 (木目調のドア) の写真
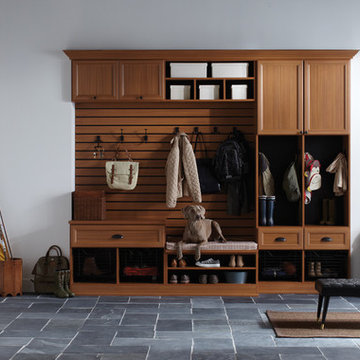
Traditional-styled Mudroom with Five-Piece Door & Drawer Faces
ハワイにある中くらいなトラディショナルスタイルのおしゃれなマッドルーム (白い壁、スレートの床、白いドア、グレーの床) の写真
ハワイにある中くらいなトラディショナルスタイルのおしゃれなマッドルーム (白い壁、スレートの床、白いドア、グレーの床) の写真

Detail of new Entry with Antique French Marquis and Custom Painted Door dressed in imported French Hardware
デンバーにある広いトラディショナルスタイルのおしゃれな玄関ドア (青いドア、グレーの壁) の写真
デンバーにある広いトラディショナルスタイルのおしゃれな玄関ドア (青いドア、グレーの壁) の写真
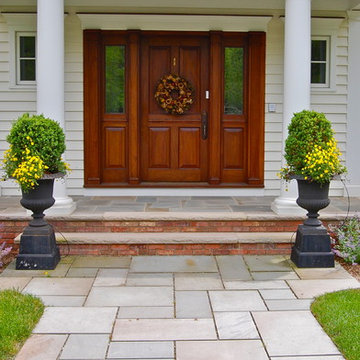
From this partially wooded lot with it grass pasture evolved a home for our clients to spend time with their family and grand kids. Simplicity, ease and open spaces for the family and kids to play and enjoy was the goal here. This was more of a six month residence during the warmer seasons for outdoor living. A small artificial putting was installed for grandpa to teach his grandchildren the art of putting. The property had heavy deer pressure, so we had a limited planting pallet. We also needed to achieve a farm and forest management assessment for tax purposes.

As seen in this photo, the front to back view offers homeowners and guests alike a direct view and access to the deck off the back of the house. In addition to holding access to the garage, this space holds two closets. One, the homeowners are using as a coat closest and the other, a pantry closet. You also see a custom built in unit with a bench and storage. There is also access to a powder room, a bathroom that was relocated from middle of the 1st floor layout. Relocating the bathroom allowed us to open up the floor plan, offering a view directly into and out of the playroom and dining room.
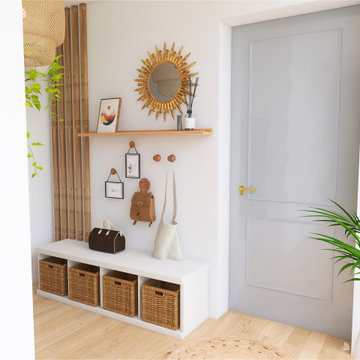
Suite à mon intervention dans leur salon, les clients du Projet Evry ont refait appel à moi pour leur entrée.
On reste sur le même "thème" que le salon, un esprit urban jungle, coloré, du bois, du blanc, du jaune moutarde.
Mes clients souhaitaient une assise, des rangements astucieux et favorisant l'autonomie de leurs enfants.
Des patères à leur hauteur ont été ajoutées, un étagère Kallax transformee en assise avec des rangements.

In the remodel of this early 1900s home, space was reallocated from the original dark, boxy kitchen and dining room to create a new mudroom, larger kitchen, and brighter dining space. Seating, storage, and coat hooks, all near the home's rear entry, make this home much more family-friendly!
片開きドア、引き戸トラディショナルスタイルの玄関の写真
1

