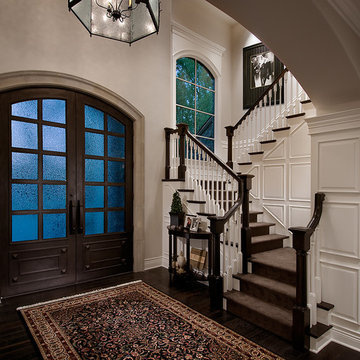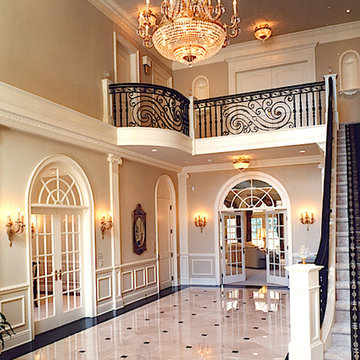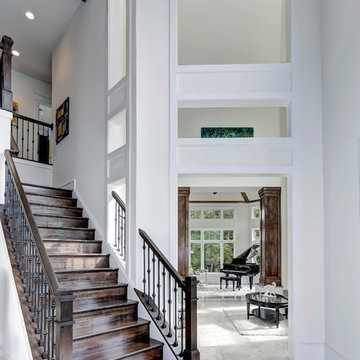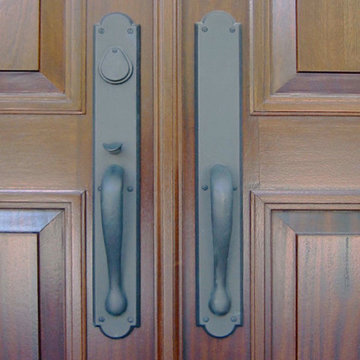広い両開きドアトラディショナルスタイルの玄関ロビーの写真
絞り込み:
資材コスト
並び替え:今日の人気順
写真 1〜20 枚目(全 884 枚)
1/5

オーランドにある広いトラディショナルスタイルのおしゃれな玄関ロビー (ベージュの壁、濃色木目調のドア、ベージュの床、ライムストーンの床) の写真
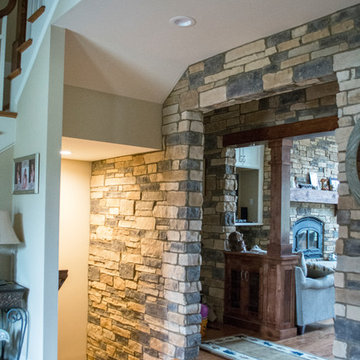
This custom home designed by Kimberly Kerl of Kustom Home Design beautifully reflects the unique personality and taste of the homeowners in a creative and dramatic fashion. The three-story home combines an eclectic blend of brick, stone, timber, lap and shingle siding. Rich textural materials such as stone and timber are incorporated into the interior design adding unexpected details and charming character to a new build.
The two-story foyer with open stair and balcony allows a dramatic welcome and easy access to the upper and lower levels of the home. The Upper level contains 3 bedrooms and 2 full bathrooms, including a Jack-n-Jill style 4 piece bathroom design with private vanities and shared shower and toilet. Ample storage space is provided in the walk-in attic and large closets. Partially sloped ceilings, cozy dormers, barn doors and lighted niches give each of the bedrooms their own personality.
The main level provides access to everything the homeowners need for independent living. A formal dining space for large family gatherings is connected to the open concept kitchen by a Butler's pantry and mudroom that also leads to the 3-car garage. An oversized walk-in pantry provide storage and an auxiliary prep space often referred to as a "dirty kitchen". Dirty kitchens allow homeowners to have behind the scenes spaces for clean up and prep so that the main kitchen remains clean and uncluttered. The kitchen has a large island with seating, Thermador appliances including the chef inspired 48" gas range with double ovens, 30" refrigerator column, 30" freezer columns, stainless steel double compartment sink and quiet stainless steel dishwasher. The kitchen is open to the casual dining area with large views of the backyard and connection to the two-story living room. The vaulted kitchen ceiling has timber truss accents centered on the full height stone fireplace of the living room. Timber and stone beams, columns and walls adorn this combination of living and dining spaces.
The master suite is on the main level with a raised ceiling, oversized walk-in closet, master bathroom with soaking tub, two-person luxury shower, water closet and double vanity. The laundry room is convenient to the master, garage and kitchen. An executive level office is also located on the main level with clerestory dormer windows, vaulted ceiling, full height fireplace and grand views. All main living spaces have access to the large veranda and expertly crafted deck.
The lower level houses the future recreation space and media room along with surplus storage space and utility areas.
Kimberly Kerl, KH Design
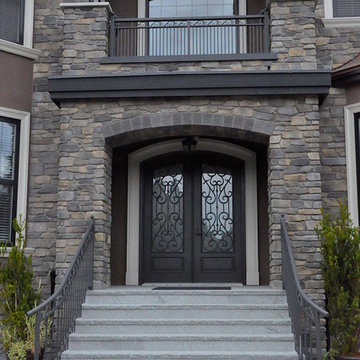
This custom design-built gated stone-exterior European mansion is nearly 10,000 square feet of indoor and outdoor luxury living. Featuring a 19” foyer with spectacular Swarovski crystal chandelier, 7 bedrooms (all ensuite), 8 1/2 bathrooms, high-end designer’s main floor, and wok/fry kitchen with mother of pearl mosaic backsplash, Subzero/Wolf appliances, open-concept design including a huge formal dining room and home office. Radiant heating throughout the house with central air conditioning and HRV systems.
The master suite consists of the master bedroom with individual balcony, Hollywood style walk-in closet, ensuite with 2-person jetted tub, and steam shower unit with rain head and double-sided body jets.
Also includes a fully finished basement suite with separate entrance, 2 bedrooms, 2 bathrooms, kitchen, and living room.

Clawson Architects designed the Main Entry/Stair Hall, flooding the space with natural light on both the first and second floors while enhancing views and circulation with more thoughtful space allocations and period details. The AIA Gold Medal Winner, this design was not a Renovation or Restoration but a Re envisioned Design.
The original before pictures can be seen on our web site at www.clawsonarchitects.com
The design for the stair is available for purchase. Please contact us at 973-313-2724 for more information.
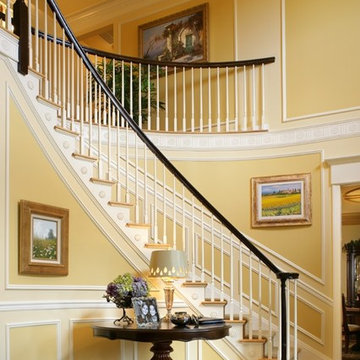
The after renovation photo. wood railing painted dark mahogany and spindles off white changed the formality of the foyer. Applied molding to walls with tones of paint color against the off white add lightness. Center hall table is accented with interesting lamp and zebra ottoman.
Photo by Peter Rymwid
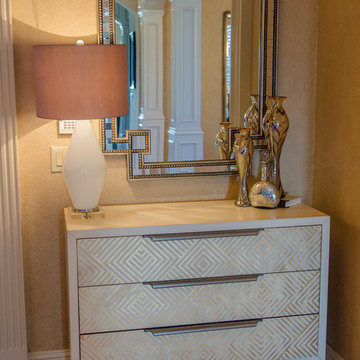
From the white wood to custom gold painted fronts, this entry chest has so much character. We also added a shaped mirror for interest and a place to give yourself a quick once over before leaving the house.
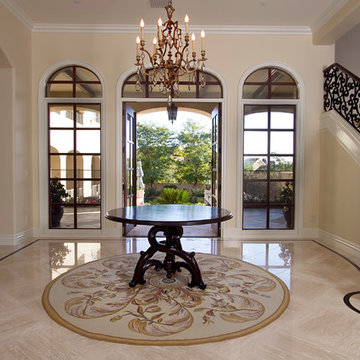
Scottsdale Elegance - Foyer - General View Stairway with wrought iron handrail
フェニックスにある広いトラディショナルスタイルのおしゃれな玄関ロビー (ベージュの壁、大理石の床、ガラスドア) の写真
フェニックスにある広いトラディショナルスタイルのおしゃれな玄関ロビー (ベージュの壁、大理石の床、ガラスドア) の写真

Entry Double doors. SW Sleepy Blue. Dental Detail Shelf, paneled walls and Coffered ceiling.
オクラホマシティにある広いトラディショナルスタイルのおしゃれな玄関ロビー (白い壁、淡色無垢フローリング、青いドア、格子天井、パネル壁) の写真
オクラホマシティにある広いトラディショナルスタイルのおしゃれな玄関ロビー (白い壁、淡色無垢フローリング、青いドア、格子天井、パネル壁) の写真
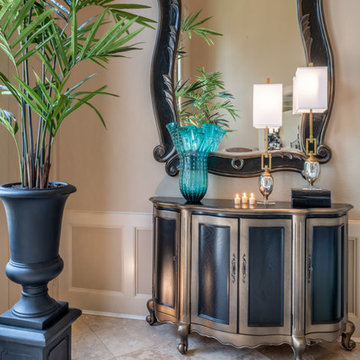
Grand, timeless and definitely captivating. the stair-runner provides moment without being too busy and the grand chandelier lets guests know they are in for a luxurious treat ahead. Pops of teal make the eye jump around the room with excitement too!
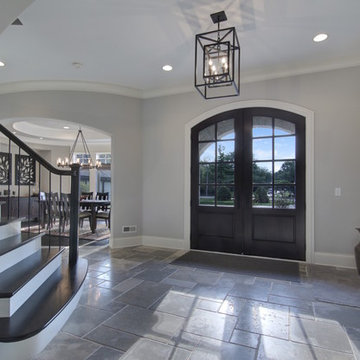
Front entryway with staircase and dark wood front door; the staircase has dark balusters and treads and white risers, and the front door is arched
シカゴにある広いトラディショナルスタイルのおしゃれな玄関ロビー (グレーの壁、スレートの床、濃色木目調のドア) の写真
シカゴにある広いトラディショナルスタイルのおしゃれな玄関ロビー (グレーの壁、スレートの床、濃色木目調のドア) の写真
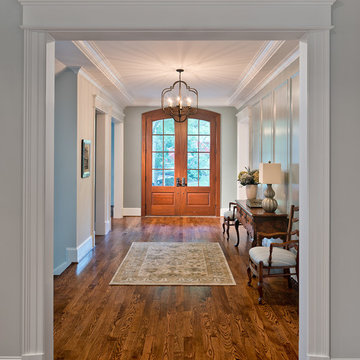
Allen Russ, Hoachlander Davis Photography, LLC
ワシントンD.C.にある広いトラディショナルスタイルのおしゃれな玄関ロビー (濃色無垢フローリング、木目調のドア、グレーの壁) の写真
ワシントンD.C.にある広いトラディショナルスタイルのおしゃれな玄関ロビー (濃色無垢フローリング、木目調のドア、グレーの壁) の写真
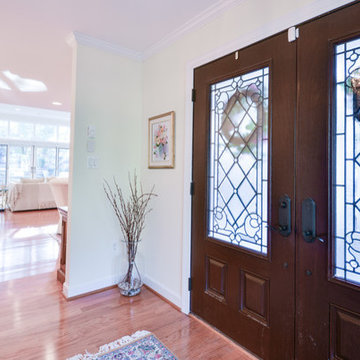
Photographs provided by Ashley Sullivan, Exposurely
ワシントンD.C.にある広いトラディショナルスタイルのおしゃれな玄関ロビー (白い壁、淡色無垢フローリング、ガラスドア、白い天井) の写真
ワシントンD.C.にある広いトラディショナルスタイルのおしゃれな玄関ロビー (白い壁、淡色無垢フローリング、ガラスドア、白い天井) の写真
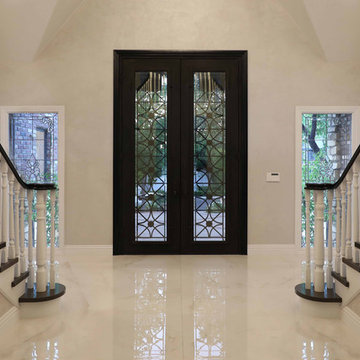
Foyer with grand staircase and custom entry & stained glass windows
ロサンゼルスにあるラグジュアリーな広いトラディショナルスタイルのおしゃれな玄関ロビー (グレーの壁、磁器タイルの床、黒いドア、白い床) の写真
ロサンゼルスにあるラグジュアリーな広いトラディショナルスタイルのおしゃれな玄関ロビー (グレーの壁、磁器タイルの床、黒いドア、白い床) の写真
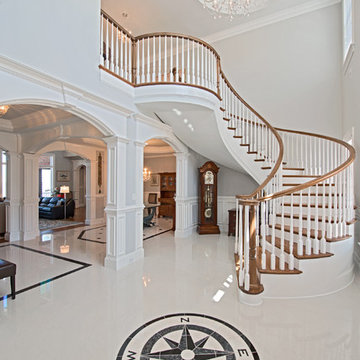
Michael Pennello
他の地域にある高級な広いトラディショナルスタイルのおしゃれな玄関ロビー (グレーの壁、セラミックタイルの床、白い床) の写真
他の地域にある高級な広いトラディショナルスタイルのおしゃれな玄関ロビー (グレーの壁、セラミックタイルの床、白い床) の写真
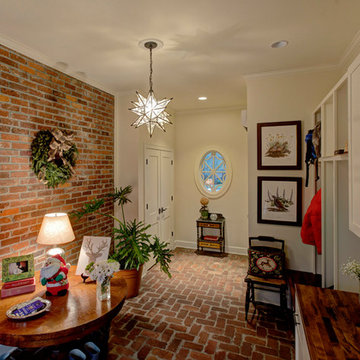
Mahan Multimedia
https://www.facebook.com/pages/Mahan-Multimedia/124969761631
Kitchen and living room renovation. Door and window replacement
広い両開きドアトラディショナルスタイルの玄関ロビーの写真
1

