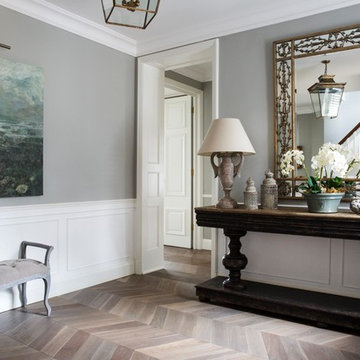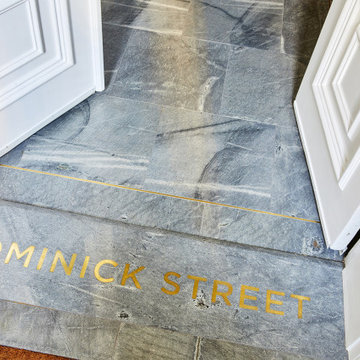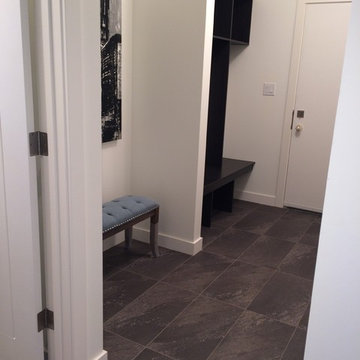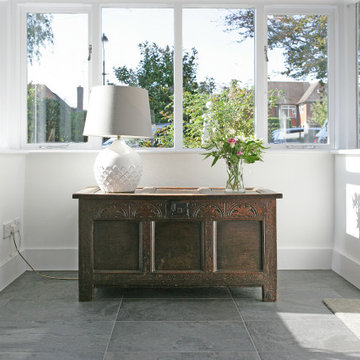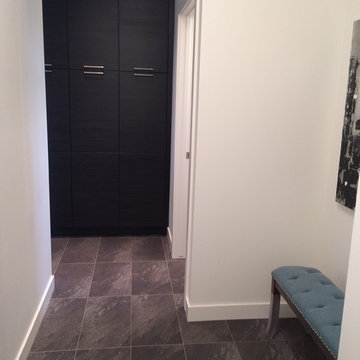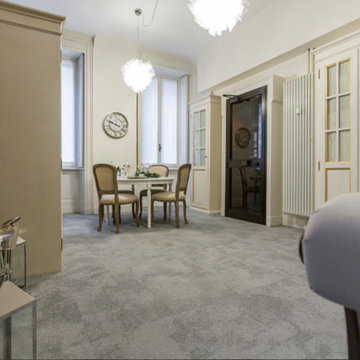トラディショナルスタイルの玄関ラウンジ (グレーの床、赤い床) の写真
絞り込み:
資材コスト
並び替え:今日の人気順
写真 1〜20 枚目(全 30 枚)
1/5
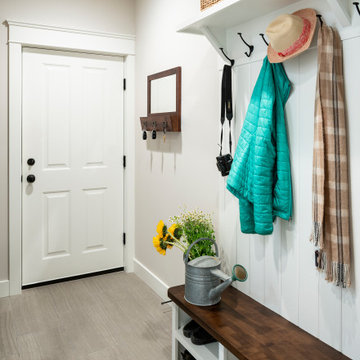
This mudroom was designed to create the perfect drop zone and staging area from the garage into the rest of the home.. This custom home was designed and built by Meadowlark Design+Build in Ann Arbor, Michigan. Photography by Joshua Caldwell.
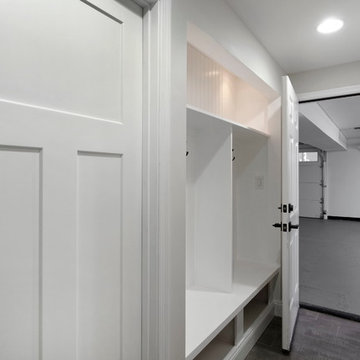
Paint colors:
Walls: Glidden Meeting House White 50YY 74/069
Ceilings/Trims/Doors: Glidden Swan White GLC23
Robert B. Narod Photography
ワシントンD.C.にある高級な広いトラディショナルスタイルのおしゃれな玄関ラウンジ (グレーの壁、セラミックタイルの床、白いドア、グレーの床) の写真
ワシントンD.C.にある高級な広いトラディショナルスタイルのおしゃれな玄関ラウンジ (グレーの壁、セラミックタイルの床、白いドア、グレーの床) の写真

Foto: © Diego Cuoghi
他の地域にある巨大なトラディショナルスタイルのおしゃれな玄関ラウンジ (テラコッタタイルの床、金属製ドア、赤い床、三角天井、レンガ壁) の写真
他の地域にある巨大なトラディショナルスタイルのおしゃれな玄関ラウンジ (テラコッタタイルの床、金属製ドア、赤い床、三角天井、レンガ壁) の写真

ポートランド(メイン)にある高級な中くらいなトラディショナルスタイルのおしゃれな玄関ラウンジ (青い壁、スレートの床、青いドア、グレーの床、塗装板張りの天井、塗装板張りの壁) の写真
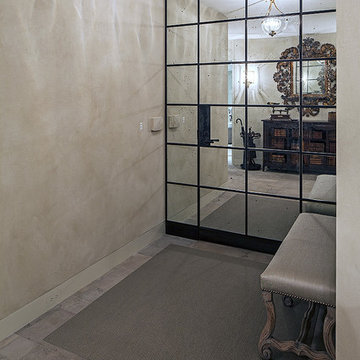
Peter A. Sellar / www.photoklik.com
トロントにあるトラディショナルスタイルのおしゃれな玄関ラウンジ (グレーの床) の写真
トロントにあるトラディショナルスタイルのおしゃれな玄関ラウンジ (グレーの床) の写真
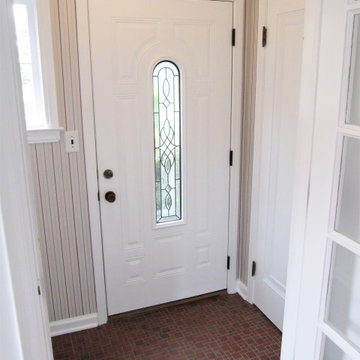
Primer and Paint Used:
* KILZ 3 Premium Primer
* Behr Premium Plus Interior Paint (Ultra Pure White)
デトロイトにあるお手頃価格の小さなトラディショナルスタイルのおしゃれな玄関ラウンジ (セラミックタイルの床、白いドア、赤い床、壁紙) の写真
デトロイトにあるお手頃価格の小さなトラディショナルスタイルのおしゃれな玄関ラウンジ (セラミックタイルの床、白いドア、赤い床、壁紙) の写真
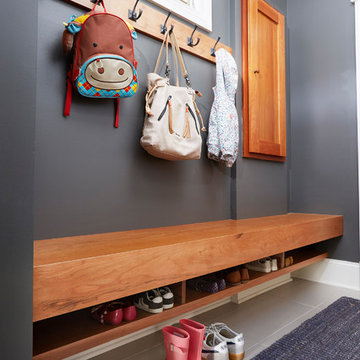
Steve Hamada
シカゴにあるお手頃価格の小さなトラディショナルスタイルのおしゃれな玄関ラウンジ (グレーの壁、磁器タイルの床、グレーの床) の写真
シカゴにあるお手頃価格の小さなトラディショナルスタイルのおしゃれな玄関ラウンジ (グレーの壁、磁器タイルの床、グレーの床) の写真

他の地域にあるラグジュアリーな巨大なトラディショナルスタイルのおしゃれな玄関ラウンジ (茶色い壁、テラゾーの床、茶色いドア、グレーの床、三角天井、板張り壁) の写真
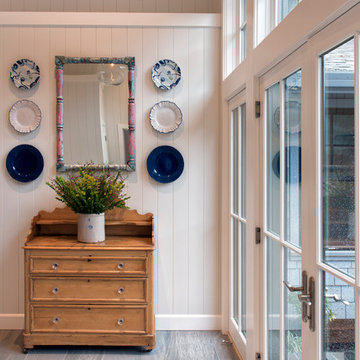
After purchasing a vacation home on the Russian River in Monte Rio, a small hamlet in Sonoma County, California, the owner wanted to embark on a full-scale renovation starting with a new floor plan, re-envisioning the exterior and creating a "get-away" haven to relax in with family and friends. The original single-story house was built in the 1950's and added onto and renovated over the years. The home needed to be completely re-done. The house was taken down to the studs, re-organized, and re-built from a space planning and design perspective. For this project, the homeowner selected Integrity® Wood-Ultrex® Windows and French Doors for both their beauty and value. The windows and doors added a level of architectural styling that helped achieve the project’s aesthetic goals.
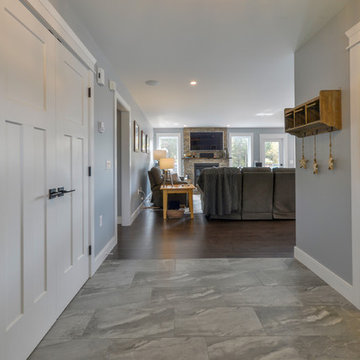
他の地域にある中くらいなトラディショナルスタイルのおしゃれな玄関ラウンジ (グレーの壁、セラミックタイルの床、青いドア、グレーの床) の写真
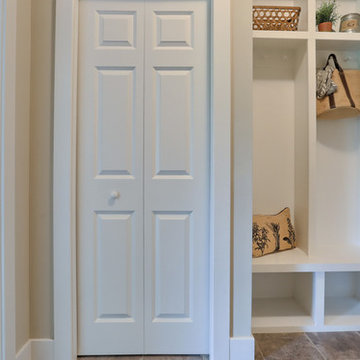
Convenient single story living in this home complete with a 2-car garage with mudroom entry and an inviting front porch. The home features an open floor plan and a flex space room that can be used as a study, living room, or other. The open kitchen includes attractive cabinetry with decorative crown molding, quartz countertops with tile backsplash and stainless steel appliances. A cozy gas fireplace with stone surround warms the adjoining great room, and the dining area provides sliding glass door access to the patio. The owner’s suite is quietly situated to the back of the home and includes an elegant tray ceiling, an expansive closet and a private bathroom with a 5’ shower and double bowl vanity.
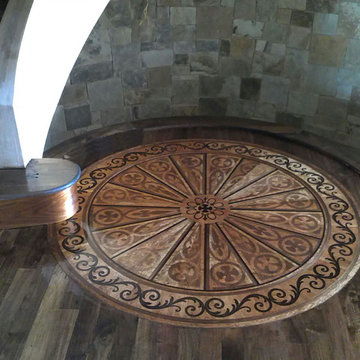
Custom medallion installed by French-Brown crews. Please visit our website at www.french-brown.com to see more of our work.
ダラスにあるトラディショナルスタイルのおしゃれな玄関ラウンジ (グレーの壁、無垢フローリング、青いドア、グレーの床) の写真
ダラスにあるトラディショナルスタイルのおしゃれな玄関ラウンジ (グレーの壁、無垢フローリング、青いドア、グレーの床) の写真
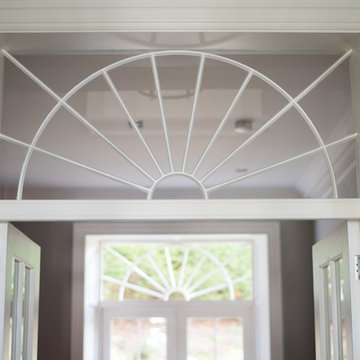
Fanlight
サリーにあるラグジュアリーな広いトラディショナルスタイルのおしゃれな玄関ラウンジ (グレーの壁、テラコッタタイルの床、黒いドア、グレーの床) の写真
サリーにあるラグジュアリーな広いトラディショナルスタイルのおしゃれな玄関ラウンジ (グレーの壁、テラコッタタイルの床、黒いドア、グレーの床) の写真
トラディショナルスタイルの玄関ラウンジ (グレーの床、赤い床) の写真
1

