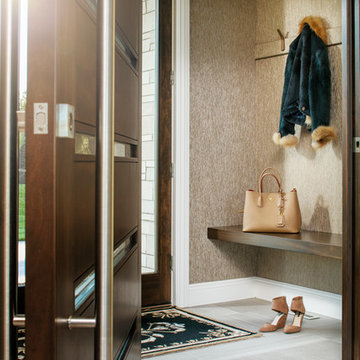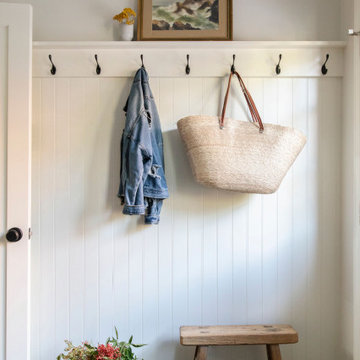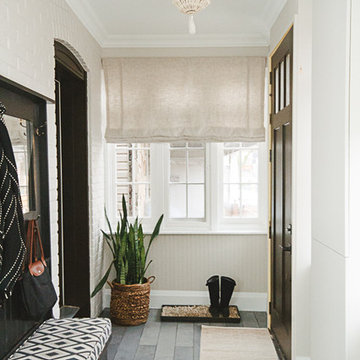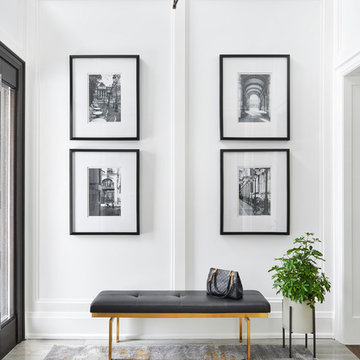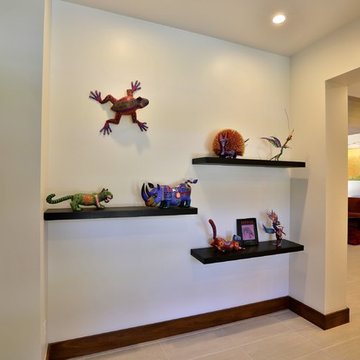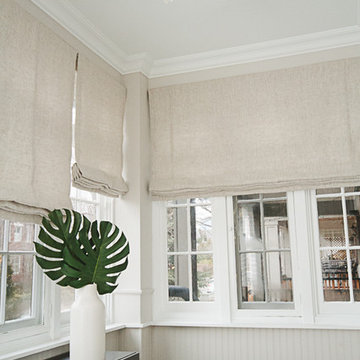トランジショナルスタイルの玄関ラウンジ (グレーの床、赤い床) の写真
並び替え:今日の人気順
写真 1〜20 枚目(全 51 枚)

Vignette of the entry.
デンバーにあるお手頃価格の小さなトランジショナルスタイルのおしゃれな玄関ラウンジ (青い壁、磁器タイルの床、青いドア、グレーの床、格子天井、パネル壁) の写真
デンバーにあるお手頃価格の小さなトランジショナルスタイルのおしゃれな玄関ラウンジ (青い壁、磁器タイルの床、青いドア、グレーの床、格子天井、パネル壁) の写真

entry area from the main door of the addition
アトランタにあるラグジュアリーな小さなトランジショナルスタイルのおしゃれな玄関ラウンジ (白い壁、レンガの床、黒いドア、グレーの床、クロスの天井) の写真
アトランタにあるラグジュアリーな小さなトランジショナルスタイルのおしゃれな玄関ラウンジ (白い壁、レンガの床、黒いドア、グレーの床、クロスの天井) の写真
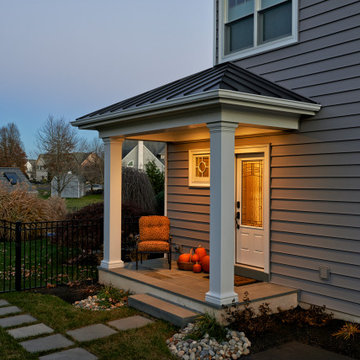
Our Clients came to us with a desire to renovate their home built in 1997, suburban home in Bucks County, Pennsylvania. The owners wished to create some individuality and transform the exterior side entry point of their home with timeless inspired character and purpose to match their lifestyle. One of the challenges during the preliminary phase of the project was to create a design solution that transformed the side entry of the home, while remaining architecturally proportionate to the existing structure.
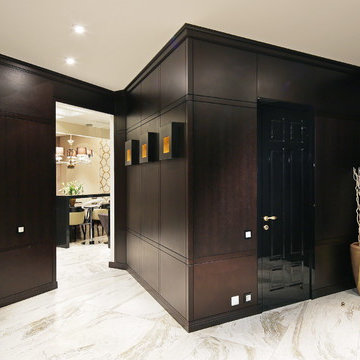
Чернов Василий, Нарбут Мария
モスクワにある高級な中くらいなトランジショナルスタイルのおしゃれな玄関ラウンジ (黒い壁、磁器タイルの床、黒いドア、グレーの床) の写真
モスクワにある高級な中くらいなトランジショナルスタイルのおしゃれな玄関ラウンジ (黒い壁、磁器タイルの床、黒いドア、グレーの床) の写真
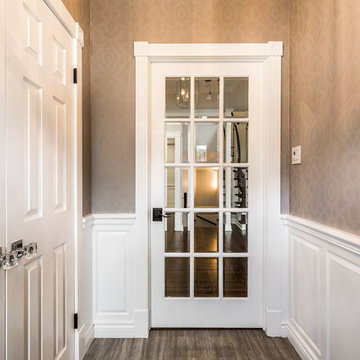
Interior Design by: TOC design.
Project Manager: TOC design & Construction inc.
Contractor: Ivco inc.
Millworker: Soll Solutions.
Photographer: Guillaume Gorini.
An enclosed vestibule is the ideal space to be closed, saving on electrical bills and extra dirt coming in from the exterior elements, Have fun with this small space. By adding wainscoting and wall paper.
We’ve even added an element of bling. By incorporating Chrystal door handles to the entry double door closet. It’s important to have a glass French door so as to bring in the natural light and to make the space feel bigger. An over sized area rug is a must. But don’t spend too much money on it as you will most likely need to change it every few years.
Hooks and mirrors are always nice for that extra Touch Of Class.
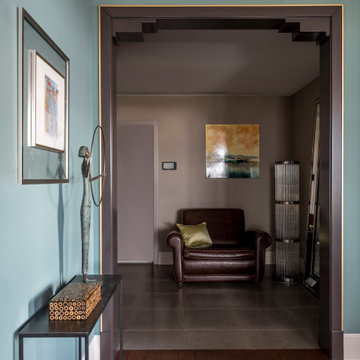
кресло в прихожей Baxter, торшер Eichholtz, зеркало Fratelli Boffi, светильник Laudarte,
картина Атлас Мира, Кристиан Эван Франция;
モスクワにある高級な広いトランジショナルスタイルのおしゃれな玄関ラウンジ (グレーの壁、ライムストーンの床、グレーのドア、グレーの床) の写真
モスクワにある高級な広いトランジショナルスタイルのおしゃれな玄関ラウンジ (グレーの壁、ライムストーンの床、グレーのドア、グレーの床) の写真
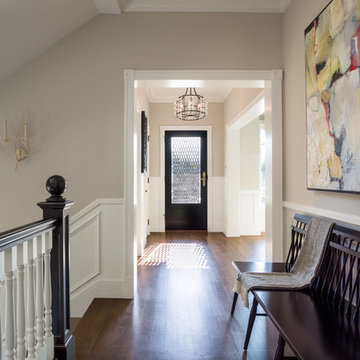
Kelly Vorves Photography
サンフランシスコにある中くらいなトランジショナルスタイルのおしゃれな玄関ラウンジ (グレーの壁、無垢フローリング、ガラスドア、グレーの床) の写真
サンフランシスコにある中くらいなトランジショナルスタイルのおしゃれな玄関ラウンジ (グレーの壁、無垢フローリング、ガラスドア、グレーの床) の写真
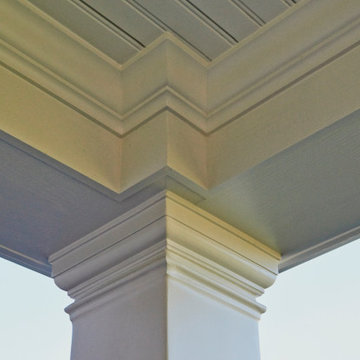
Our Clients came to us with a desire to renovate their home built in 1997, suburban home in Bucks County, Pennsylvania. The owners wished to create some individuality and transform the exterior side entry point of their home with timeless inspired character and purpose to match their lifestyle. One of the challenges during the preliminary phase of the project was to create a design solution that transformed the side entry of the home, while remaining architecturally proportionate to the existing structure.
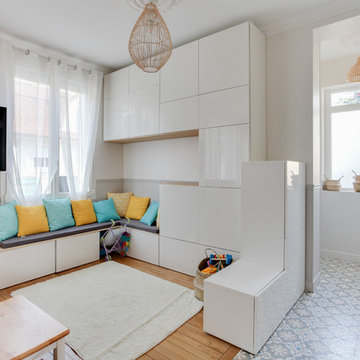
L'espace est transformé pour accueillir l'espace jeux enfant et rangement des manteaux et chaussure. Un petit banc permet de rendre plus intime le lieu et de s’asseoir pour se chausser.
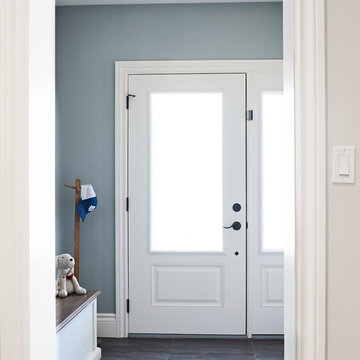
Will Fournier Photography
The new front vestibule addition, tied to the frame of the original front wall of the home provides comfortable and clean space to enter the home with all of life's "things".
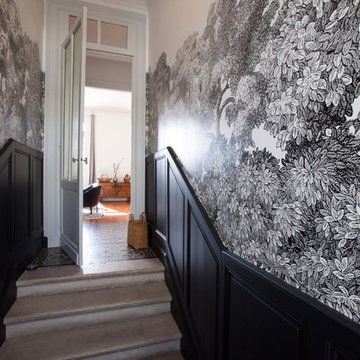
Collaboration avec l'architecte DPLG bordelaise Ariane Romatet.
ボルドーにあるお手頃価格の中くらいなトランジショナルスタイルのおしゃれな玄関ラウンジ (黒い壁、セラミックタイルの床、白いドア、グレーの床) の写真
ボルドーにあるお手頃価格の中くらいなトランジショナルスタイルのおしゃれな玄関ラウンジ (黒い壁、セラミックタイルの床、白いドア、グレーの床) の写真
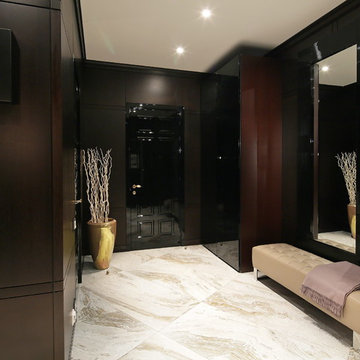
Чернов Василий, Нарбут Мария
モスクワにある高級な中くらいなトランジショナルスタイルのおしゃれな玄関ラウンジ (黒い壁、磁器タイルの床、黒いドア、グレーの床) の写真
モスクワにある高級な中くらいなトランジショナルスタイルのおしゃれな玄関ラウンジ (黒い壁、磁器タイルの床、黒いドア、グレーの床) の写真
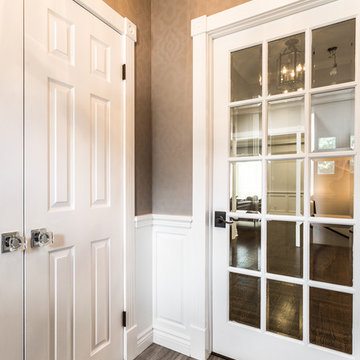
Interior Design by: TOC design.
Project Manager: TOC design & Construction inc.
Contractor: Ivco inc.
Millworker: Soll Solutions.
Photographer: Guillaume Gorini.
An enclosed vestibule is the ideal space to be closed, saving on electrical bills and extra dirt coming in from the exterior elements, Have fun with this small space. By adding wainscoting and wall paper.
We’ve even added an element of bling. By incorporating Chrystal door handles to the entry double door closet. It’s important to have a glass French door so as to bring in the natural light and to make the space feel bigger. An over sized area rug is a must. But don’t spend too much money on it as you will most likely need to change it every few years.
Hooks and mirrors are always nice for that extra Touch Of Class.
トランジショナルスタイルの玄関ラウンジ (グレーの床、赤い床) の写真
1
