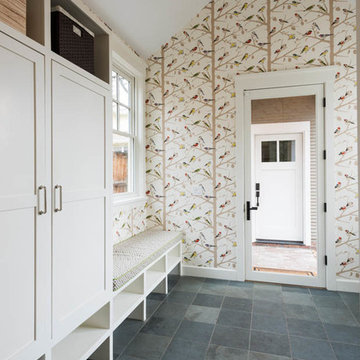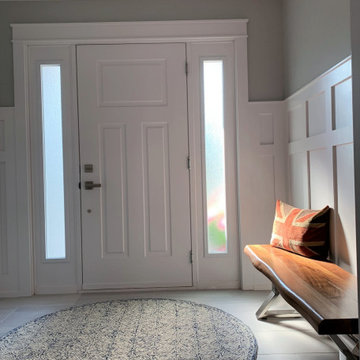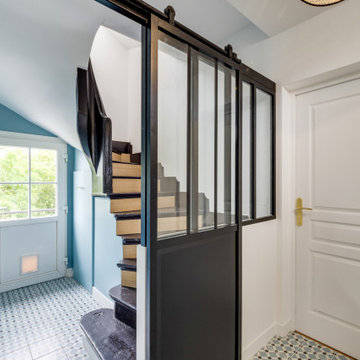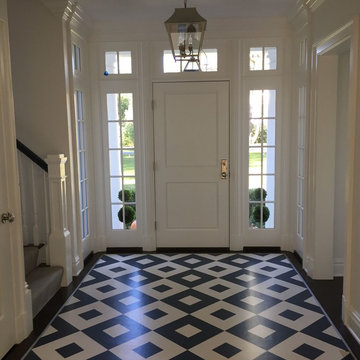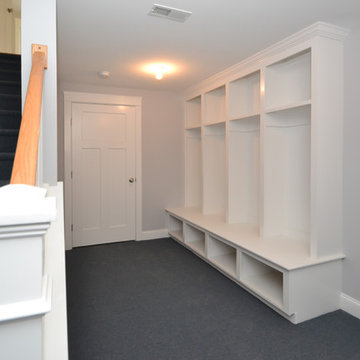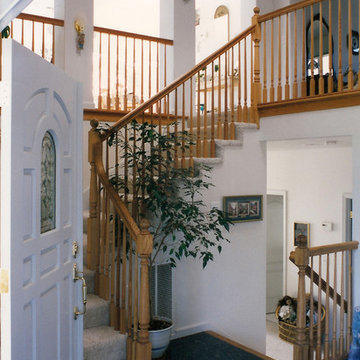トラディショナルスタイルの玄関 (青い床、ピンクの床、グレーの壁、マルチカラーの壁、白い壁) の写真
絞り込み:
資材コスト
並び替え:今日の人気順
写真 1〜20 枚目(全 31 枚)
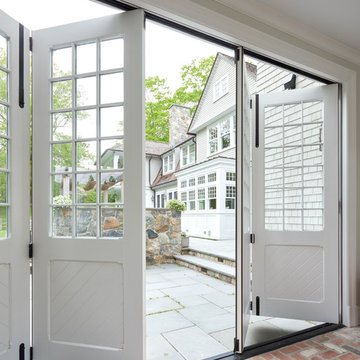
Nancy Elizabeth Hill
ニューヨークにあるトラディショナルスタイルのおしゃれな玄関ホール (グレーの壁、レンガの床、白いドア、ピンクの床) の写真
ニューヨークにあるトラディショナルスタイルのおしゃれな玄関ホール (グレーの壁、レンガの床、白いドア、ピンクの床) の写真
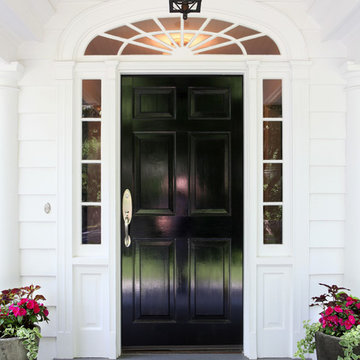
Our Princeton Architects designed the barrel vaulted ceiling to complement the existing transom window above the front door.
他の地域にあるラグジュアリーな広いトラディショナルスタイルのおしゃれな玄関ドア (白い壁、スレートの床、黒いドア、青い床) の写真
他の地域にあるラグジュアリーな広いトラディショナルスタイルのおしゃれな玄関ドア (白い壁、スレートの床、黒いドア、青い床) の写真
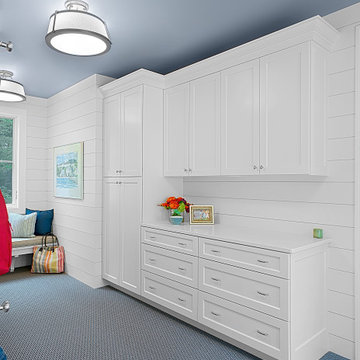
The ample, custom cabinetry in the mudroom hide all of the necessities of modern living at the "back of house" functional area. With windows and French doors flanking the long space, it is flooded with light and feels expansive. Indoor/outdoor STARK carpet is warm yet durable.
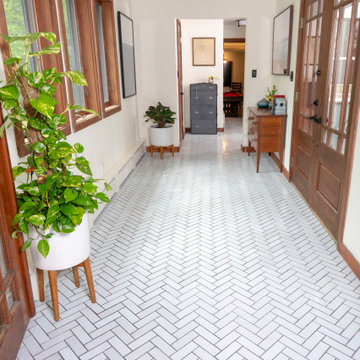
Start out with a show stopper by adding light blue herringbone tile into your entryway floor design.
DESIGN
High Street Homes
Tile Shown: 2x6 in Moonshine
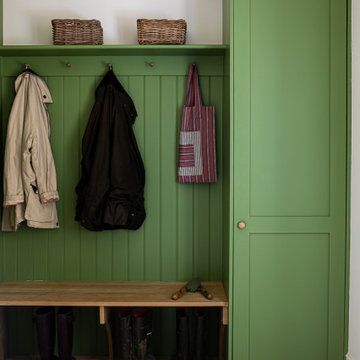
Bootroom, Mudroom, green tongue and groove and shaker joinery
ドーセットにある高級な中くらいなトラディショナルスタイルのおしゃれなマッドルーム (白い壁、レンガの床、白いドア、ピンクの床、板張り壁) の写真
ドーセットにある高級な中くらいなトラディショナルスタイルのおしゃれなマッドルーム (白い壁、レンガの床、白いドア、ピンクの床、板張り壁) の写真
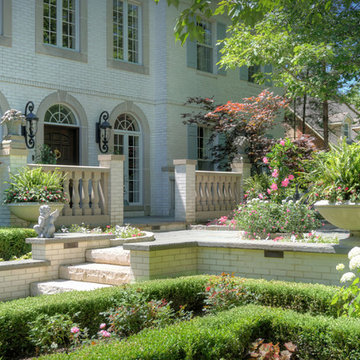
Design, installation, and photography by: Arrow Land + Structures
シカゴにある広いトラディショナルスタイルのおしゃれな玄関ドア (白い壁、スレートの床、濃色木目調のドア、青い床) の写真
シカゴにある広いトラディショナルスタイルのおしゃれな玄関ドア (白い壁、スレートの床、濃色木目調のドア、青い床) の写真
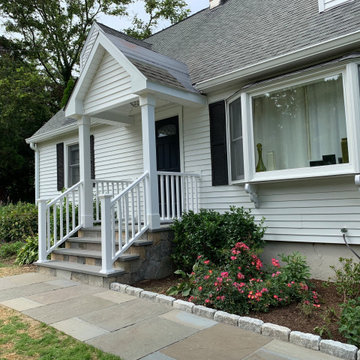
New patio with front gable entry to match existing dormers. finished off with pvc posts and pvc railings.
ブリッジポートにあるお手頃価格の中くらいなトラディショナルスタイルのおしゃれな玄関ドア (白い壁、トラバーチンの床、青いドア、青い床) の写真
ブリッジポートにあるお手頃価格の中くらいなトラディショナルスタイルのおしゃれな玄関ドア (白い壁、トラバーチンの床、青いドア、青い床) の写真
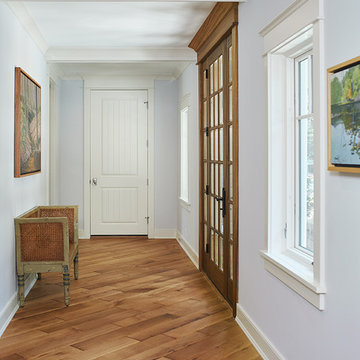
One of the few truly American architectural styles, the Craftsman/Prairie style was developed around the turn of the century by a group of Midwestern architects who drew their inspiration from the surrounding landscape. The spacious yet cozy Thompson draws from features from both Craftsman/Prairie and Farmhouse styles for its all-American appeal. The eye-catching exterior includes a distinctive side entrance and stone accents as well as an abundance of windows for both outdoor views and interior rooms bathed in natural light.
The floor plan is equally creative. The large floor porch entrance leads into a spacious 2,400-square-foot main floor plan, including a living room with an unusual corner fireplace. Designed for both ease and elegance, it also features a sunroom that takes full advantage of the nearby outdoors, an adjacent private study/retreat and an open plan kitchen and dining area with a handy walk-in pantry filled with convenient storage. Not far away is the private master suite with its own large bathroom and closet, a laundry area and a 800-square-foot, three-car garage. At night, relax in the 1,000-square foot lower level family room or exercise space. When the day is done, head upstairs to the 1,300 square foot upper level, where three cozy bedrooms await, each with its own private bath.
Photographer: Ashley Avila Photography
Builder: Bouwkamp Builders
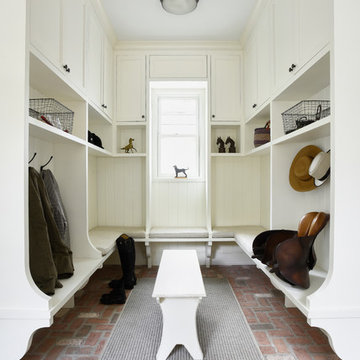
Nancy Elizabeth Hill
ニューヨークにあるトラディショナルスタイルのおしゃれなマッドルーム (白い壁、レンガの床、白いドア、ピンクの床) の写真
ニューヨークにあるトラディショナルスタイルのおしゃれなマッドルーム (白い壁、レンガの床、白いドア、ピンクの床) の写真
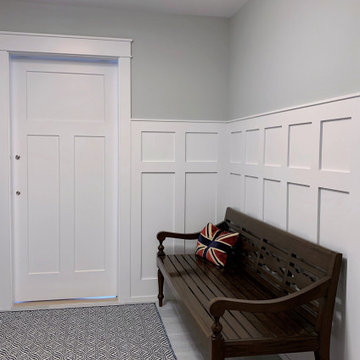
10x8 Mudroom. Benjamin Moore Chantilly Lace Wainscoting, Benjamin Moore Stonington Gray upper wall,
他の地域にある中くらいなトラディショナルスタイルのおしゃれなマッドルーム (グレーの壁、セラミックタイルの床、白いドア、青い床、羽目板の壁) の写真
他の地域にある中くらいなトラディショナルスタイルのおしゃれなマッドルーム (グレーの壁、セラミックタイルの床、白いドア、青い床、羽目板の壁) の写真
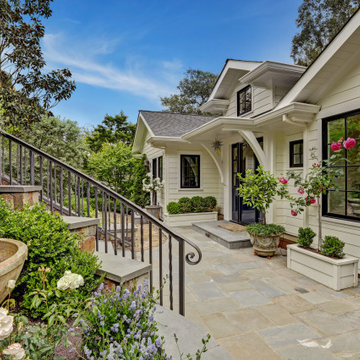
View of entry, blue door,
サンフランシスコにある高級な中くらいなトラディショナルスタイルのおしゃれな玄関 (白い壁、青いドア、青い床) の写真
サンフランシスコにある高級な中くらいなトラディショナルスタイルのおしゃれな玄関 (白い壁、青いドア、青い床) の写真
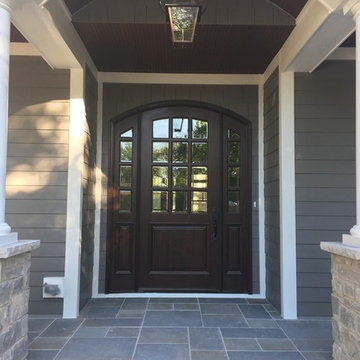
Mahogany arched entry door from Honduras. Illuminated by true gas lantern. Beadboard ceiling, bluestone floor.
シカゴにあるお手頃価格の中くらいなトラディショナルスタイルのおしゃれな玄関ドア (グレーの壁、濃色木目調のドア、青い床) の写真
シカゴにあるお手頃価格の中くらいなトラディショナルスタイルのおしゃれな玄関ドア (グレーの壁、濃色木目調のドア、青い床) の写真
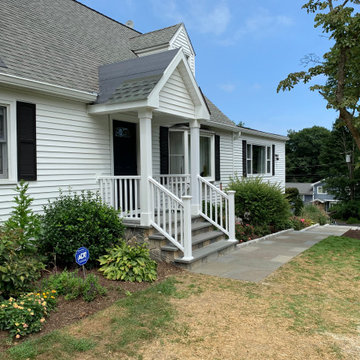
New patio with front gable entry to match existing dormers. finished off with pvc posts and pvc railings.
ブリッジポートにあるお手頃価格の中くらいなトラディショナルスタイルのおしゃれな玄関ドア (白い壁、トラバーチンの床、青いドア、青い床) の写真
ブリッジポートにあるお手頃価格の中くらいなトラディショナルスタイルのおしゃれな玄関ドア (白い壁、トラバーチンの床、青いドア、青い床) の写真
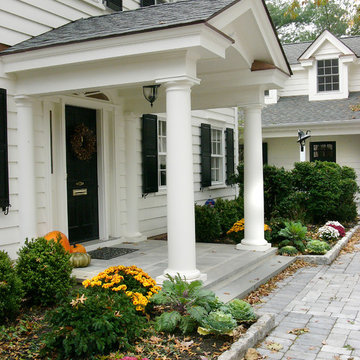
A classic traditional porch with tuscan columns and barrel vaulted interior roof with great attention paid to the exterior trim work.
他の地域にあるラグジュアリーな中くらいなトラディショナルスタイルのおしゃれな玄関ドア (白い壁、黒いドア、青い床) の写真
他の地域にあるラグジュアリーな中くらいなトラディショナルスタイルのおしゃれな玄関ドア (白い壁、黒いドア、青い床) の写真
トラディショナルスタイルの玄関 (青い床、ピンクの床、グレーの壁、マルチカラーの壁、白い壁) の写真
1
