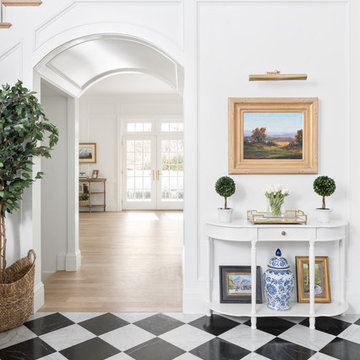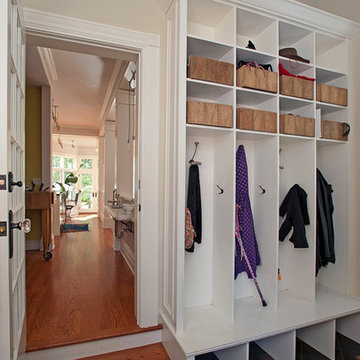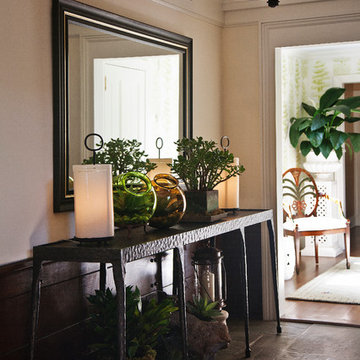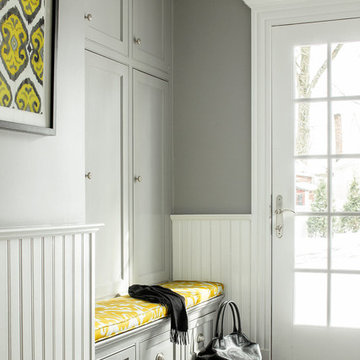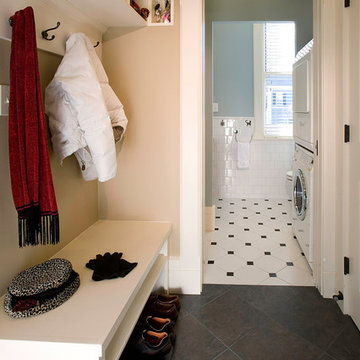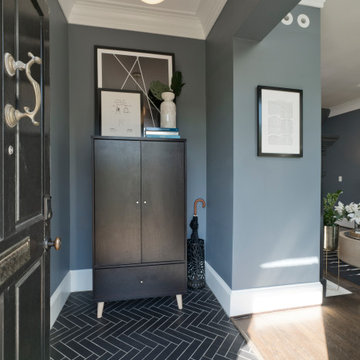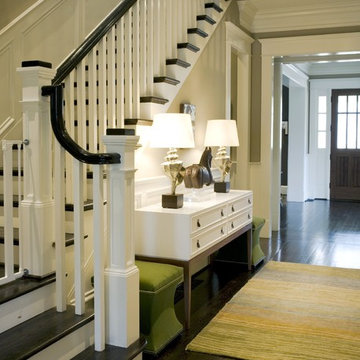トラディショナルスタイルの玄関 (黒い床、緑の床) の写真
絞り込み:
資材コスト
並び替え:今日の人気順
写真 1〜20 枚目(全 203 枚)
1/4

Design & Build Team: Anchor Builders,
Photographer: Andrea Rugg Photography
ミネアポリスにある高級な中くらいなトラディショナルスタイルのおしゃれなマッドルーム (白い壁、磁器タイルの床、黒い床) の写真
ミネアポリスにある高級な中くらいなトラディショナルスタイルのおしゃれなマッドルーム (白い壁、磁器タイルの床、黒い床) の写真

Black Venetian Plaster Music room with ornate white moldings. Handknotted grey and cream rug, Baccarat crystal lighting in Dining Room and Burgandy lighting in music room. Dining Room in background. This room is off the entry. Black wood floors, contemporary gold artwork. Antique black piano.
White, gold and almost black are used in this very large, traditional remodel of an original Landry Group Home, filled with contemporary furniture, modern art and decor. White painted moldings on walls and ceilings, combined with black stained wide plank wood flooring. Very grand spaces, including living room, family room, dining room and music room feature hand knotted rugs in modern light grey, gold and black free form styles. All large rooms, including the master suite, feature white painted fireplace surrounds in carved moldings. Music room is stunning in black venetian plaster and carved white details on the ceiling with burgandy velvet upholstered chairs and a burgandy accented Baccarat Crystal chandelier. All lighting throughout the home, including the stairwell and extra large dining room hold Baccarat lighting fixtures. Master suite is composed of his and her baths, a sitting room divided from the master bedroom by beautiful carved white doors. Guest house shows arched white french doors, ornate gold mirror, and carved crown moldings. All the spaces are comfortable and cozy with warm, soft textures throughout. Project Location: Lake Sherwood, Westlake, California. Project designed by Maraya Interior Design. From their beautiful resort town of Ojai, they serve clients in Montecito, Hope Ranch, Malibu and Calabasas, across the tri-county area of Santa Barbara, Ventura and Los Angeles, south to Hidden Hills.

This bright mudroom has a beadboard ceiling and a black slate floor. We used trim, or moulding, on the walls to create a paneled look, and cubbies above the window seat. Shelves, the window seat bench and coat hooks provide storage.
The main projects in this Wayne, PA home were renovating the kitchen and the master bathroom, but we also updated the mudroom and the dining room. Using different materials and textures in light colors, we opened up and brightened this lovely home giving it an overall light and airy feel. Interior Designer Larina Kase, of Wayne, PA, used furniture and accent pieces in bright or contrasting colors that really shine against the light, neutral colored palettes in each room.
Rudloff Custom Builders has won Best of Houzz for Customer Service in 2014, 2015 2016, 2017 and 2019. We also were voted Best of Design in 2016, 2017, 2018, 2019 which only 2% of professionals receive. Rudloff Custom Builders has been featured on Houzz in their Kitchen of the Week, What to Know About Using Reclaimed Wood in the Kitchen as well as included in their Bathroom WorkBook article. We are a full service, certified remodeling company that covers all of the Philadelphia suburban area. This business, like most others, developed from a friendship of young entrepreneurs who wanted to make a difference in their clients’ lives, one household at a time. This relationship between partners is much more than a friendship. Edward and Stephen Rudloff are brothers who have renovated and built custom homes together paying close attention to detail. They are carpenters by trade and understand concept and execution. Rudloff Custom Builders will provide services for you with the highest level of professionalism, quality, detail, punctuality and craftsmanship, every step of the way along our journey together.
Specializing in residential construction allows us to connect with our clients early in the design phase to ensure that every detail is captured as you imagined. One stop shopping is essentially what you will receive with Rudloff Custom Builders from design of your project to the construction of your dreams, executed by on-site project managers and skilled craftsmen. Our concept: envision our client’s ideas and make them a reality. Our mission: CREATING LIFETIME RELATIONSHIPS BUILT ON TRUST AND INTEGRITY.
Photo Credit: Jon Friedrich

Photography by Sam Gray
ボストンにある中くらいなトラディショナルスタイルのおしゃれなマッドルーム (スレートの床、白い壁、白いドア、黒い床) の写真
ボストンにある中くらいなトラディショナルスタイルのおしゃれなマッドルーム (スレートの床、白い壁、白いドア、黒い床) の写真
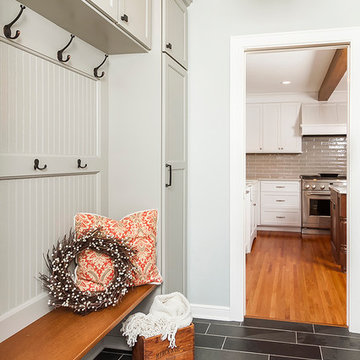
Seth Benn Photography
ミネアポリスにある小さなトラディショナルスタイルのおしゃれなマッドルーム (グレーの壁、セラミックタイルの床、黒い床) の写真
ミネアポリスにある小さなトラディショナルスタイルのおしゃれなマッドルーム (グレーの壁、セラミックタイルの床、黒い床) の写真
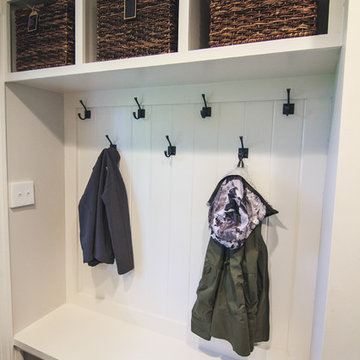
Architect - bluehouse architecture www.bluehousearch.com
Photographer - DouglasCrowtherPhotography.com
ボルチモアにあるお手頃価格の小さなトラディショナルスタイルのおしゃれなマッドルーム (白い壁、セラミックタイルの床、黒い床) の写真
ボルチモアにあるお手頃価格の小さなトラディショナルスタイルのおしゃれなマッドルーム (白い壁、セラミックタイルの床、黒い床) の写真
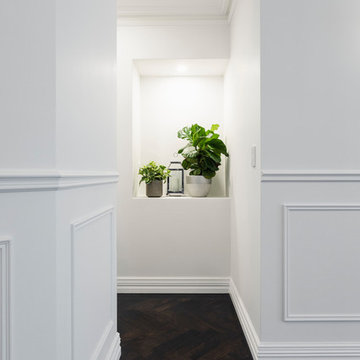
Grand stair case, herringbone stained timber floors, wall panelling, wrought iron balustrade
パースにあるトラディショナルスタイルのおしゃれな玄関 (濃色無垢フローリング、黒い床) の写真
パースにあるトラディショナルスタイルのおしゃれな玄関 (濃色無垢フローリング、黒い床) の写真
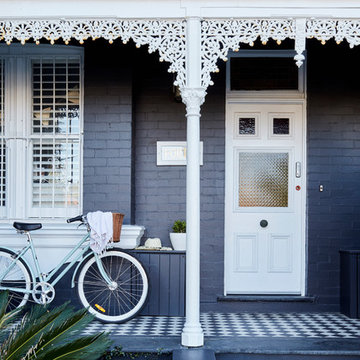
Sue Stubbs
シドニーにある高級な中くらいなトラディショナルスタイルのおしゃれな玄関ドア (黒い壁、磁器タイルの床、白いドア、黒い床) の写真
シドニーにある高級な中くらいなトラディショナルスタイルのおしゃれな玄関ドア (黒い壁、磁器タイルの床、白いドア、黒い床) の写真
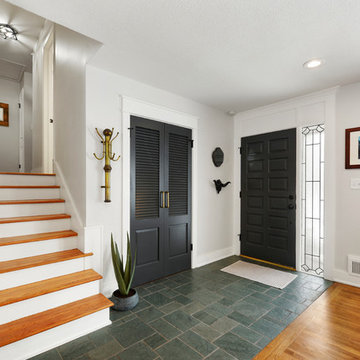
Homeowner kept originals entry tile work.
Photo credit: Samantha Ward
カンザスシティにある低価格の小さなトラディショナルスタイルのおしゃれな玄関ドア (白い壁、スレートの床、黒いドア、緑の床) の写真
カンザスシティにある低価格の小さなトラディショナルスタイルのおしゃれな玄関ドア (白い壁、スレートの床、黒いドア、緑の床) の写真
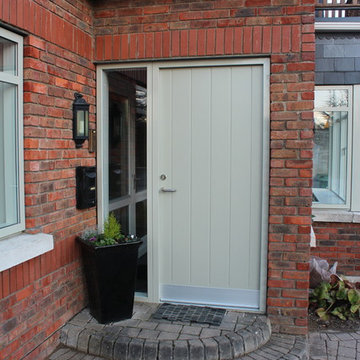
Notrom Construction were employed to renovate this home into a open living area /kitchen for the clients
Details
Interior wall demolished
All new alu clad VELFAC windows
Completely new kitchen
All new interior joinery (floors, doors, frames, skirtings, windows boards etc)
Completely new bathrooms (granite slabs in shower area)
All new tiles in bathrooms
Granite top fitted to existing vanity unit in main bathroom
New velux windows in existing extension
Attic and ground floor exterior walls insulated with spray foam insulation
New remote control gas fire installed
Roof repairs on existing roof
Entire House painted
Landscaping
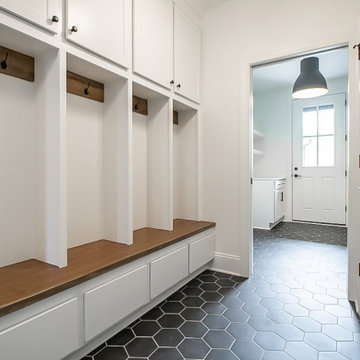
Hexagon tile is just perfect for this entryway! Ready for fall muddy boots and snowy weather ?
.
.
.
.
#payneandpayne #homebuilder #farmhousedecor #homedesign #custombuild #entryway #entrywaydecor #mudroom #mudroomlockers #hexagontile
#ohiohomebuilders #ohiocustomhomes #dreamhome #nahb #buildersofinsta #clevelandbuilders #noveltyohio #geaugacounty #AtHomeCLE .
.?@paulceroky

a good dog hanging out
シカゴにあるお手頃価格の中くらいなトラディショナルスタイルのおしゃれなマッドルーム (セラミックタイルの床、黒い床、グレーの壁) の写真
シカゴにあるお手頃価格の中くらいなトラディショナルスタイルのおしゃれなマッドルーム (セラミックタイルの床、黒い床、グレーの壁) の写真
トラディショナルスタイルの玄関 (黒い床、緑の床) の写真
1
