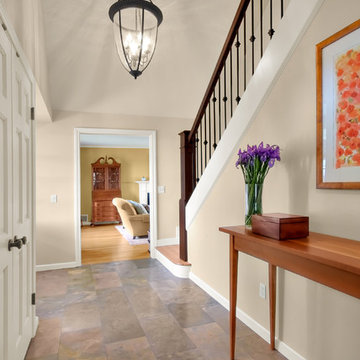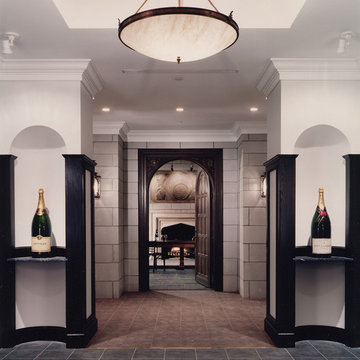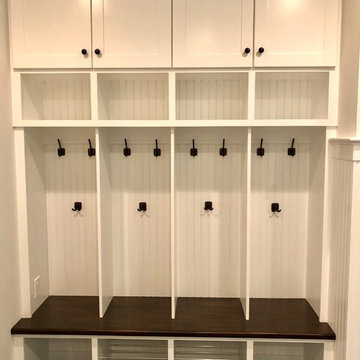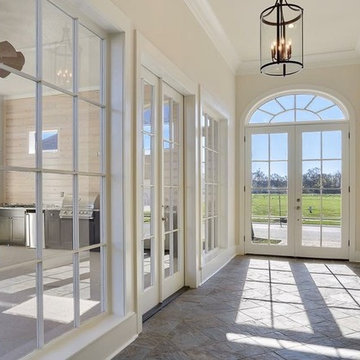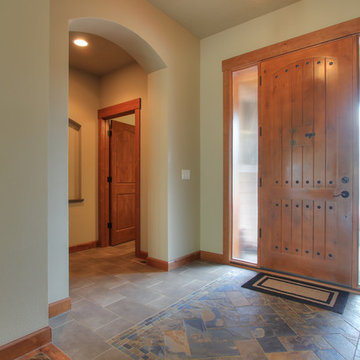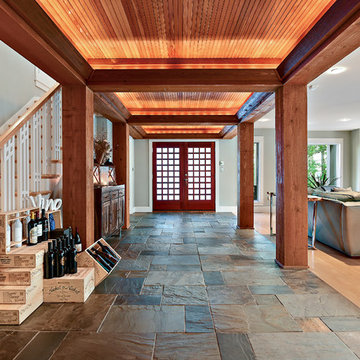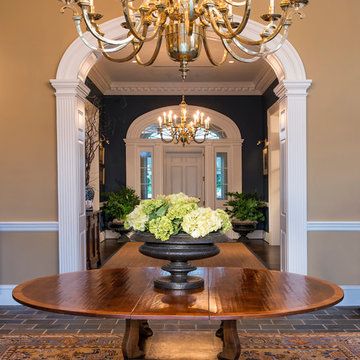トラディショナルスタイルの玄関ロビー (スレートの床) の写真
絞り込み:
資材コスト
並び替え:今日の人気順
写真 1〜20 枚目(全 179 枚)
1/4
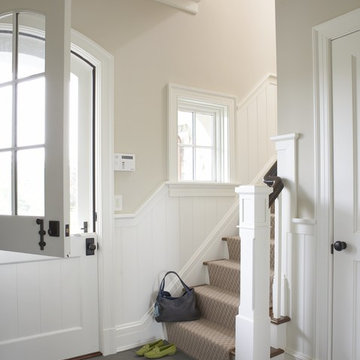
The mudroom entry features an arched Dutch Door, back stairs, and bluestone floor.
ニューヨークにある広いトラディショナルスタイルのおしゃれな玄関ロビー (白い壁、スレートの床、白いドア、グレーの床) の写真
ニューヨークにある広いトラディショナルスタイルのおしゃれな玄関ロビー (白い壁、スレートの床、白いドア、グレーの床) の写真
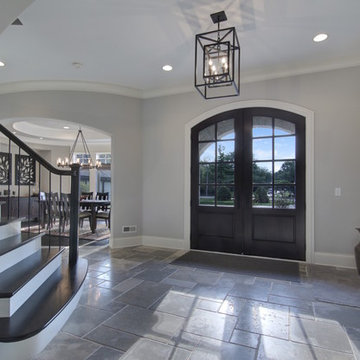
Front entryway with staircase and dark wood front door; the staircase has dark balusters and treads and white risers, and the front door is arched
シカゴにある広いトラディショナルスタイルのおしゃれな玄関ロビー (グレーの壁、スレートの床、濃色木目調のドア) の写真
シカゴにある広いトラディショナルスタイルのおしゃれな玄関ロビー (グレーの壁、スレートの床、濃色木目調のドア) の写真
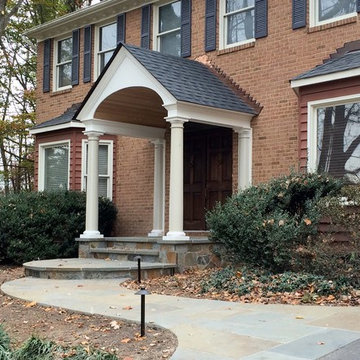
This side view is before the owner regraded the front yard, changed the doors and paint colors.
ワシントンD.C.にある中くらいなトラディショナルスタイルのおしゃれな玄関ロビー (スレートの床、濃色木目調のドア、グレーの床) の写真
ワシントンD.C.にある中くらいなトラディショナルスタイルのおしゃれな玄関ロビー (スレートの床、濃色木目調のドア、グレーの床) の写真
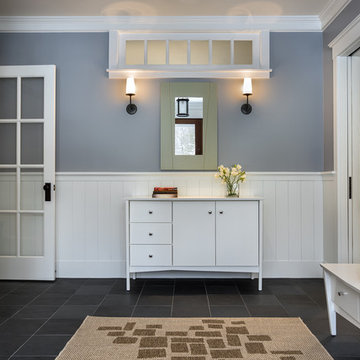
photography by Rob Karosis
ポートランド(メイン)にある高級な広いトラディショナルスタイルのおしゃれな玄関ロビー (グレーの壁、スレートの床、木目調のドア) の写真
ポートランド(メイン)にある高級な広いトラディショナルスタイルのおしゃれな玄関ロビー (グレーの壁、スレートの床、木目調のドア) の写真
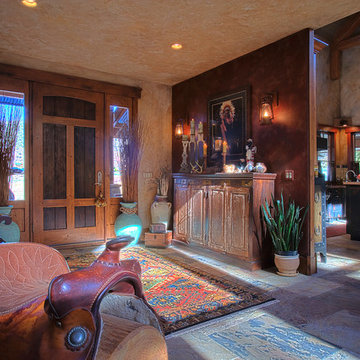
Dick Springgate
ソルトレイクシティにある高級な広いトラディショナルスタイルのおしゃれな玄関ロビー (マルチカラーの壁、スレートの床、木目調のドア) の写真
ソルトレイクシティにある高級な広いトラディショナルスタイルのおしゃれな玄関ロビー (マルチカラーの壁、スレートの床、木目調のドア) の写真
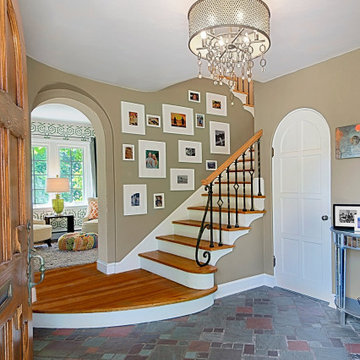
The inspiration for the project was the historic house itself. With charming original details - like this slate floor and custom staircase - it was easy to blend the modern conveniences with the authentic style of the home.

Luxurious modern take on a traditional white Italian villa. An entry with a silver domed ceiling, painted moldings in patterns on the walls and mosaic marble flooring create a luxe foyer. Into the formal living room, cool polished Crema Marfil marble tiles contrast with honed carved limestone fireplaces throughout the home, including the outdoor loggia. Ceilings are coffered with white painted
crown moldings and beams, or planked, and the dining room has a mirrored ceiling. Bathrooms are white marble tiles and counters, with dark rich wood stains or white painted. The hallway leading into the master bedroom is designed with barrel vaulted ceilings and arched paneled wood stained doors. The master bath and vestibule floor is covered with a carpet of patterned mosaic marbles, and the interior doors to the large walk in master closets are made with leaded glass to let in the light. The master bedroom has dark walnut planked flooring, and a white painted fireplace surround with a white marble hearth.
The kitchen features white marbles and white ceramic tile backsplash, white painted cabinetry and a dark stained island with carved molding legs. Next to the kitchen, the bar in the family room has terra cotta colored marble on the backsplash and counter over dark walnut cabinets. Wrought iron staircase leading to the more modern media/family room upstairs.
Project Location: North Ranch, Westlake, California. Remodel designed by Maraya Interior Design. From their beautiful resort town of Ojai, they serve clients in Montecito, Hope Ranch, Malibu, Westlake and Calabasas, across the tri-county areas of Santa Barbara, Ventura and Los Angeles, south to Hidden Hills- north through Solvang and more.
Custom designed barrel vault hallway from entry foyer with warm white wood treatment, custom display and storage cabinetry under stairs. Custom wide plank flooring and walls in a pale warm buttercup yellow. Green slate floors. White stairwell with wide plank pine floors.
Stan Tenpenny, construction,
Dina Pielaet, photo

Photographer: Calgary Photos
Builder: www.timberstoneproperties.ca
カルガリーにある高級な広いトラディショナルスタイルのおしゃれな玄関ロビー (黄色い壁、スレートの床、濃色木目調のドア) の写真
カルガリーにある高級な広いトラディショナルスタイルのおしゃれな玄関ロビー (黄色い壁、スレートの床、濃色木目調のドア) の写真
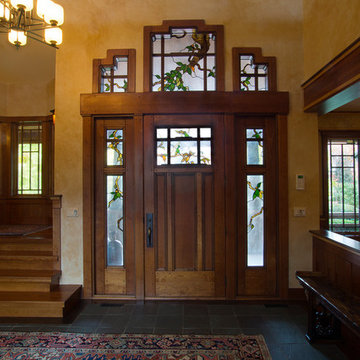
Interior woodwork in the craftsman style of Greene & Greene. Cherry with maple and walnut accents. Custom leaded glass by Ann Wolff.
Robert R. Larsen, A.I.A. Photo
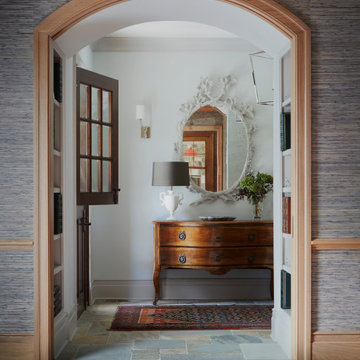
他の地域にあるトラディショナルスタイルのおしゃれな玄関ロビー (白い壁、スレートの床、濃色木目調のドア、マルチカラーの床、壁紙) の写真
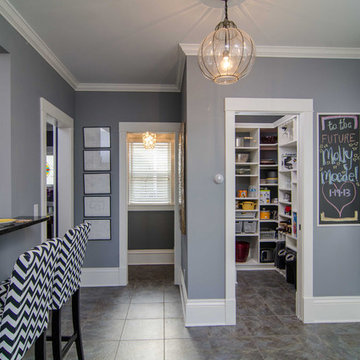
John Walsh Hearthtone Video and Photo
ミネアポリスにあるお手頃価格の中くらいなトラディショナルスタイルのおしゃれな玄関ロビー (グレーの壁、白いドア、スレートの床、グレーの床) の写真
ミネアポリスにあるお手頃価格の中くらいなトラディショナルスタイルのおしゃれな玄関ロビー (グレーの壁、白いドア、スレートの床、グレーの床) の写真
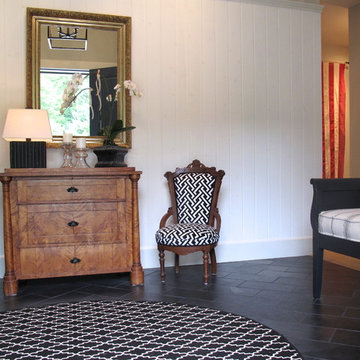
This entry provides an unexpected invitation into the house. The clients collection of antiques are updated with black & white patterned fabrics that compliment the antique wood and gilded finishes.
トラディショナルスタイルの玄関ロビー (スレートの床) の写真
1
