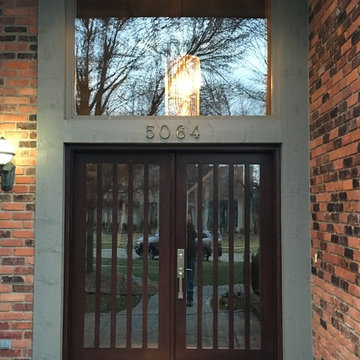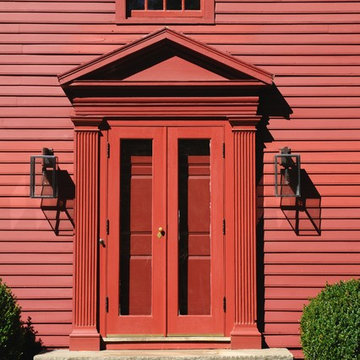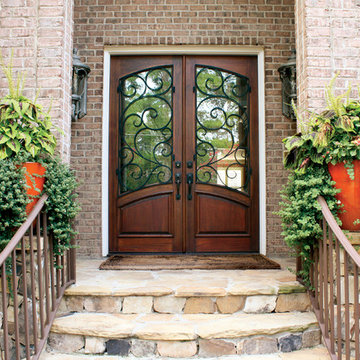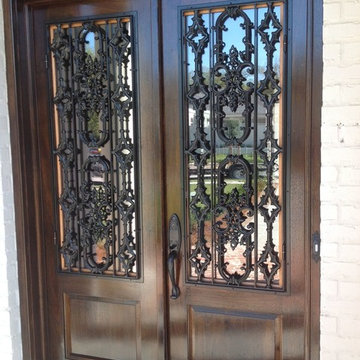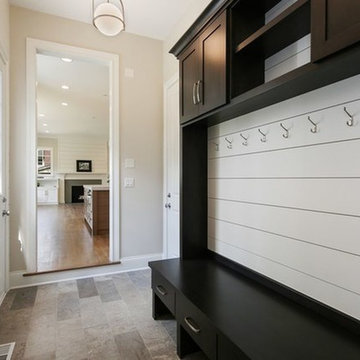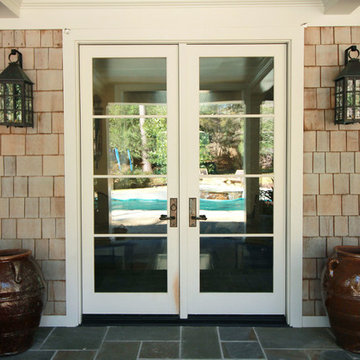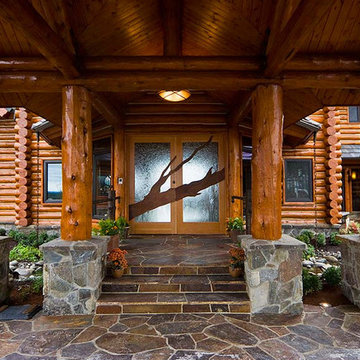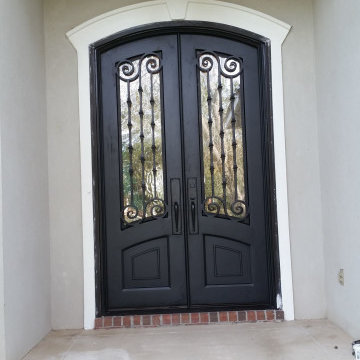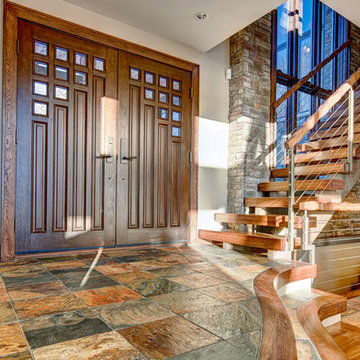中くらいな両開きドアトラディショナルスタイルの玄関 (スレートの床) の写真
絞り込み:
資材コスト
並び替え:今日の人気順
写真 1〜20 枚目(全 48 枚)
1/5
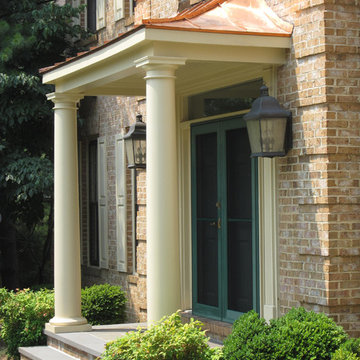
Designed and built by Land Art Design, Inc.
ワシントンD.C.にあるお手頃価格の中くらいなトラディショナルスタイルのおしゃれな玄関ドア (スレートの床、青いドア) の写真
ワシントンD.C.にあるお手頃価格の中くらいなトラディショナルスタイルのおしゃれな玄関ドア (スレートの床、青いドア) の写真
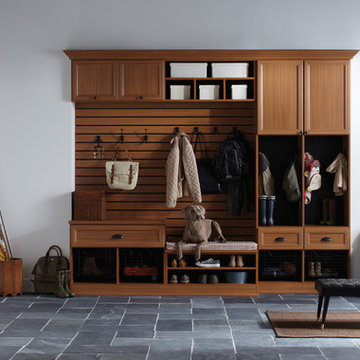
"The gorgeous crown molding decorative detail offers a built-in look with an integrated seating area for removing footwear. Seamlessly blending into the existing space, this well-designed system maintains order in this busy area of home."
"Hanging rods, drawers, doors and shelves transform a cluttered and disordered hall closet or entryway into a space of functional organization allowing people to come and go with ease."
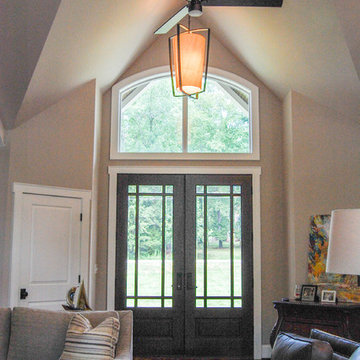
Foyer.
Carrying the main vault from the Entry, through the Foyer and Great Room and ending at the Rear Terrace, ties the design together giving a flow from front to back. The Foyer is not much more than an extension of the Great Room to save on space to use in other areas of the home. Short hallways run directly off the Foyer to the Guest Suite and utility rooms/areas adjacent to the Garage.
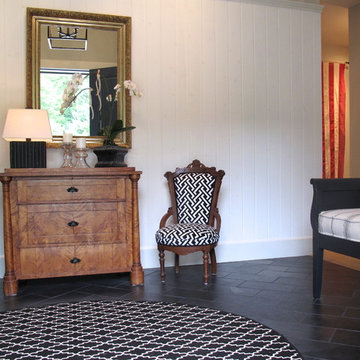
This entry provides an unexpected invitation into the house. The clients collection of antiques are updated with black & white patterned fabrics that compliment the antique wood and gilded finishes.
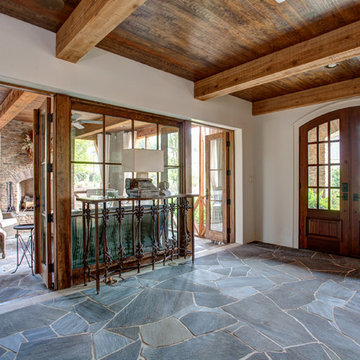
Upon entry to this home you will notice the regal woodwork and slab stone flooring that is typical of French Country. The decoration draws heavily from French styles with elaborate design and a rustic feel.
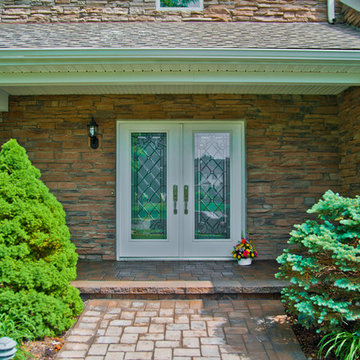
View of the new front door, paving, stone, and updated column
ニューヨークにある高級な中くらいなトラディショナルスタイルのおしゃれな玄関ドア (マルチカラーの壁、スレートの床、白いドア) の写真
ニューヨークにある高級な中くらいなトラディショナルスタイルのおしゃれな玄関ドア (マルチカラーの壁、スレートの床、白いドア) の写真
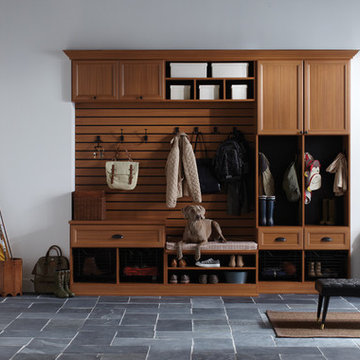
Traditional-styled Mudroom with Five-Piece Door & Drawer Faces
サクラメントにある中くらいなトラディショナルスタイルのおしゃれなマッドルーム (白い壁、スレートの床、白いドア) の写真
サクラメントにある中くらいなトラディショナルスタイルのおしゃれなマッドルーム (白い壁、スレートの床、白いドア) の写真
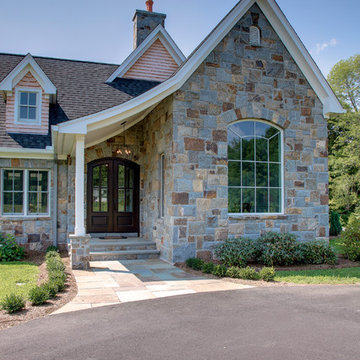
Olsen Photographic
ブリッジポートにある高級な中くらいなトラディショナルスタイルのおしゃれな玄関ドア (スレートの床、濃色木目調のドア) の写真
ブリッジポートにある高級な中くらいなトラディショナルスタイルのおしゃれな玄関ドア (スレートの床、濃色木目調のドア) の写真
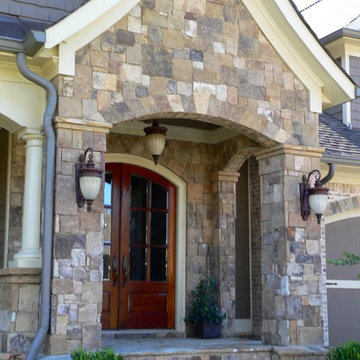
The addition of real natural stone veneer can boost your curb appeal overnight. As easy to work with as tile and a wide range of patterns and colors to choose from
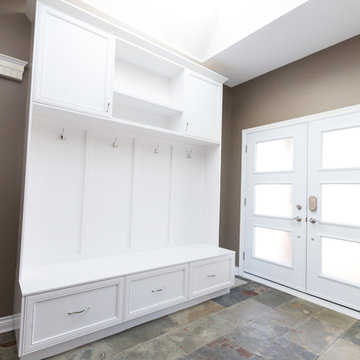
Krystal wanted a more open concept space, so we tore down some walls to open the kitchen into the living room and foyer. A traditional design style was incorporated throughout, with the cabinets and storage units all being made custom. Notable storage savers were built into the cabinetry, such as the door mounted trash can.
During this renovation, the stucco ceiling was scraped down for a more modern drywall ceiling and the floors were completely replaced with hardwood and slate tile.
For ease of maintenance, materials like hardwood, stainless steel and granite were the most prominently used.
Ask us for more information on specific colours and materials.
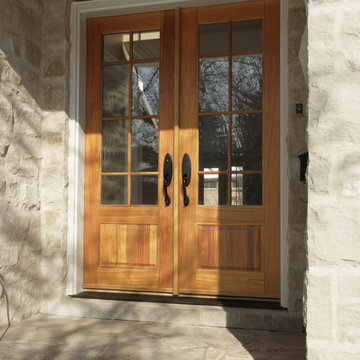
Double Door, Front Entrance. Custom PDL pattern in glass with raised panel below.
トロントにある中くらいなトラディショナルスタイルのおしゃれな玄関ドア (グレーの壁、スレートの床、木目調のドア) の写真
トロントにある中くらいなトラディショナルスタイルのおしゃれな玄関ドア (グレーの壁、スレートの床、木目調のドア) の写真
中くらいな両開きドアトラディショナルスタイルの玄関 (スレートの床) の写真
1
