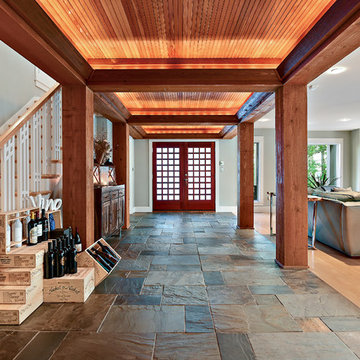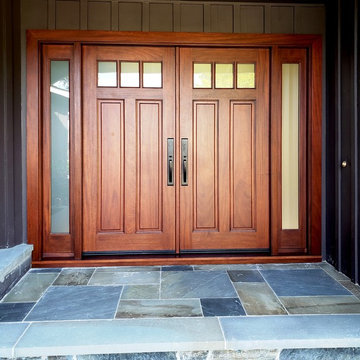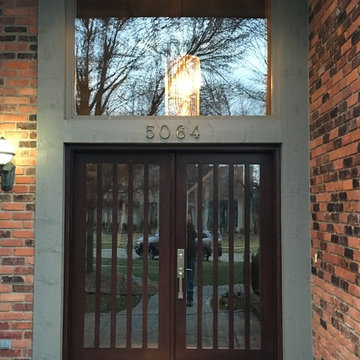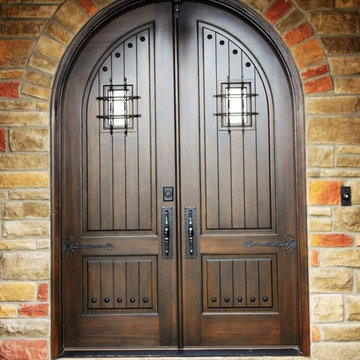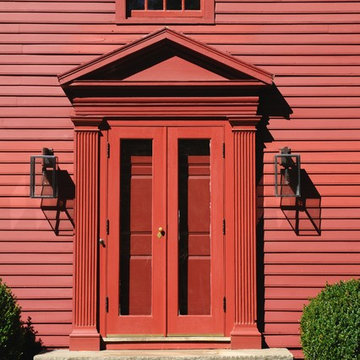両開きドアトラディショナルスタイルの玄関 (スレートの床) の写真
絞り込み:
資材コスト
並び替え:今日の人気順
写真 1〜20 枚目(全 120 枚)
1/4
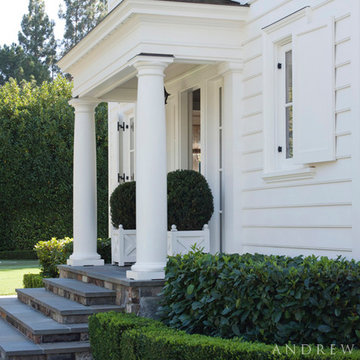
Detail of the side entrance with Doric columns. Photographer: David Duncan Livingston
サンフランシスコにある高級な広いトラディショナルスタイルのおしゃれなマッドルーム (白い壁、スレートの床、白いドア、グレーの床) の写真
サンフランシスコにある高級な広いトラディショナルスタイルのおしゃれなマッドルーム (白い壁、スレートの床、白いドア、グレーの床) の写真
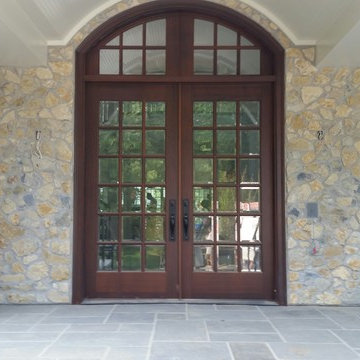
This custom front entry door unit is made from mahogany wood and features a unique arched transom that spans the double 18 lite doors with beveled glass. Manufactured in Hummelstown, PA by M4L, Inc.
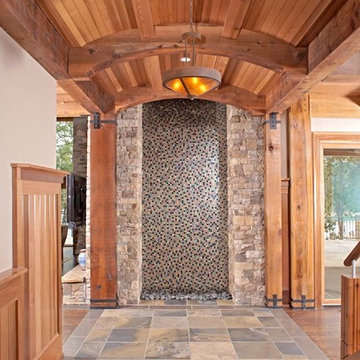
Water Feature in Foyer of Residence
アトランタにあるラグジュアリーな広いトラディショナルスタイルのおしゃれな玄関ロビー (ベージュの壁、スレートの床、木目調のドア) の写真
アトランタにあるラグジュアリーな広いトラディショナルスタイルのおしゃれな玄関ロビー (ベージュの壁、スレートの床、木目調のドア) の写真
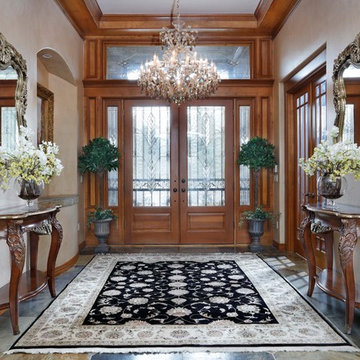
Formal Entry Aurora Show House
All materials furnishings and fixtures by The Showroom@ Furniture Row
デンバーにあるラグジュアリーな広いトラディショナルスタイルのおしゃれな玄関ロビー (スレートの床、濃色木目調のドア、ベージュの壁、グレーの床) の写真
デンバーにあるラグジュアリーな広いトラディショナルスタイルのおしゃれな玄関ロビー (スレートの床、濃色木目調のドア、ベージュの壁、グレーの床) の写真

The Williamsburg fixture was originally produced from a colonial design. We often use this fixture in both primary and secondary areas. The Williamsburg naturally complements the French Quarter lantern and is often paired with this fixture. The bracket mount Williamsburg is available in natural gas, liquid propane, and electric. *10" & 12" are not available in gas.
Standard Lantern Sizes
Height Width Depth
10.0" 7.25" 6.0"
12.0" 8.75" 7.5"
14.0" 10.25" 9.0"
15.0" 7.25" 6.0"
16.0" 10.25" 9.0"
18.0" 8.75" 7.5"
22.0" 10.25" 9.0"
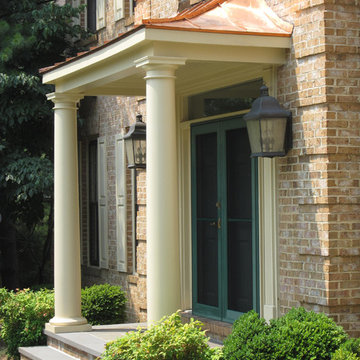
Designed and built by Land Art Design, Inc.
ワシントンD.C.にあるお手頃価格の中くらいなトラディショナルスタイルのおしゃれな玄関ドア (スレートの床、青いドア) の写真
ワシントンD.C.にあるお手頃価格の中くらいなトラディショナルスタイルのおしゃれな玄関ドア (スレートの床、青いドア) の写真
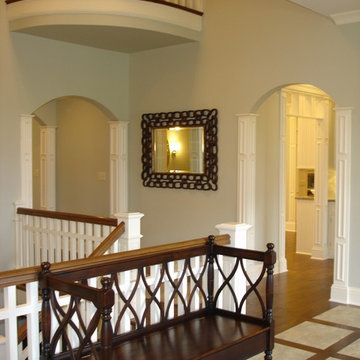
This shot of the entryway showcases the wooden bench located on the side of the stairway. The framed mirror provides additional detailing to this part of the home.
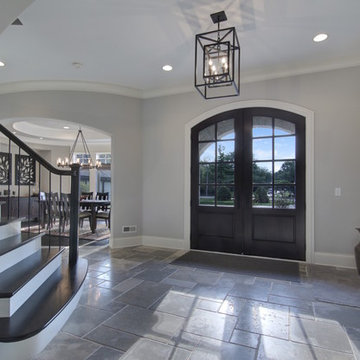
Front entryway with staircase and dark wood front door; the staircase has dark balusters and treads and white risers, and the front door is arched
シカゴにある広いトラディショナルスタイルのおしゃれな玄関ロビー (グレーの壁、スレートの床、濃色木目調のドア) の写真
シカゴにある広いトラディショナルスタイルのおしゃれな玄関ロビー (グレーの壁、スレートの床、濃色木目調のドア) の写真
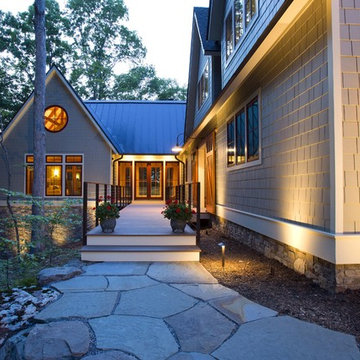
Kohlmark homes and photo by Greg Hadley.
ワシントンD.C.にあるラグジュアリーな広いトラディショナルスタイルのおしゃれな玄関ドア (グレーの壁、スレートの床、木目調のドア) の写真
ワシントンD.C.にあるラグジュアリーな広いトラディショナルスタイルのおしゃれな玄関ドア (グレーの壁、スレートの床、木目調のドア) の写真
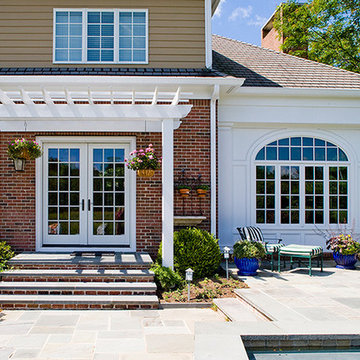
Enclosed existing covered porch for a new library.
ニューヨークにあるトラディショナルスタイルのおしゃれなマッドルーム (スレートの床) の写真
ニューヨークにあるトラディショナルスタイルのおしゃれなマッドルーム (スレートの床) の写真
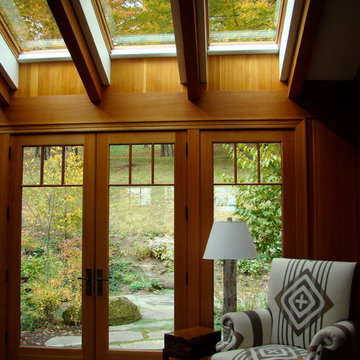
Photo by Nessa Flax, Morehouse MacDonald & Associates, Inc. Architects, Shepard Butler Landscape Architect, Bierly-Drake Associates
バーリントンにある広いトラディショナルスタイルのおしゃれな玄関ロビー (スレートの床、木目調のドア) の写真
バーリントンにある広いトラディショナルスタイルのおしゃれな玄関ロビー (スレートの床、木目調のドア) の写真
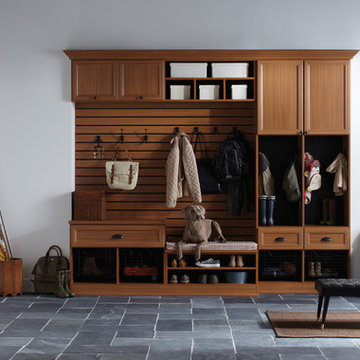
"The gorgeous crown molding decorative detail offers a built-in look with an integrated seating area for removing footwear. Seamlessly blending into the existing space, this well-designed system maintains order in this busy area of home."
"Hanging rods, drawers, doors and shelves transform a cluttered and disordered hall closet or entryway into a space of functional organization allowing people to come and go with ease."
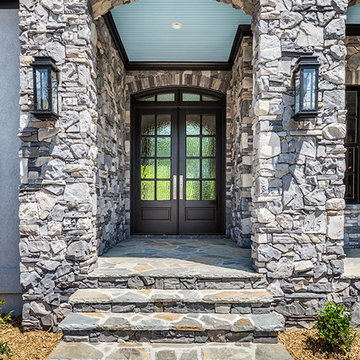
Front Door Entry of Tilkemeier House
他の地域にある高級な広いトラディショナルスタイルのおしゃれな玄関ドア (グレーの壁、スレートの床、濃色木目調のドア) の写真
他の地域にある高級な広いトラディショナルスタイルのおしゃれな玄関ドア (グレーの壁、スレートの床、濃色木目調のドア) の写真

Photographer: Calgary Photos
Builder: www.timberstoneproperties.ca
カルガリーにある高級な広いトラディショナルスタイルのおしゃれな玄関ロビー (黄色い壁、スレートの床、濃色木目調のドア) の写真
カルガリーにある高級な広いトラディショナルスタイルのおしゃれな玄関ロビー (黄色い壁、スレートの床、濃色木目調のドア) の写真
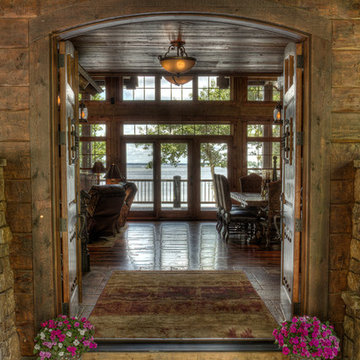
ミネアポリスにある高級な広いトラディショナルスタイルのおしゃれな玄関ロビー (スレートの床、濃色木目調のドア、マルチカラーの床) の写真
両開きドアトラディショナルスタイルの玄関 (スレートの床) の写真
1
