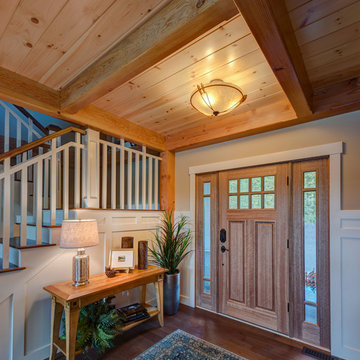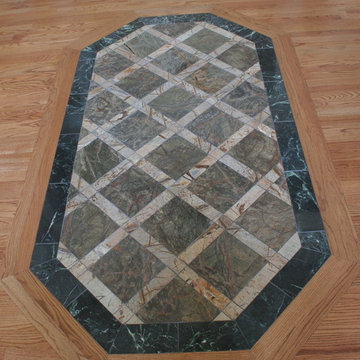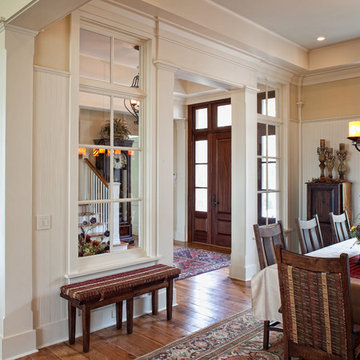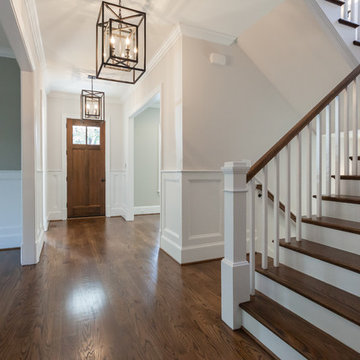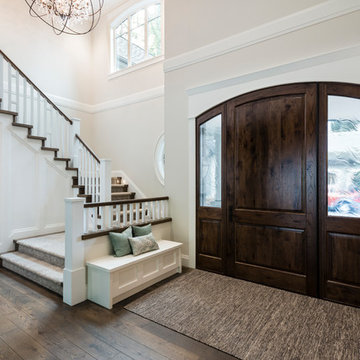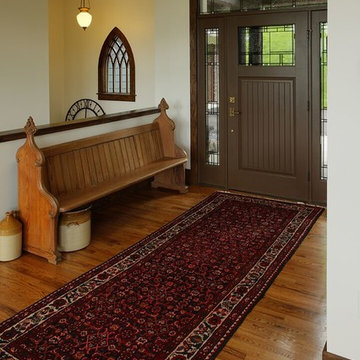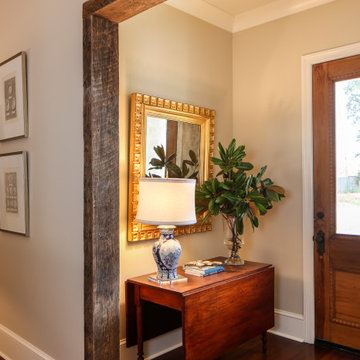トラディショナルスタイルの玄関 (無垢フローリング、テラゾーの床、茶色いドア) の写真
絞り込み:
資材コスト
並び替え:今日の人気順
写真 1〜20 枚目(全 154 枚)
1/5
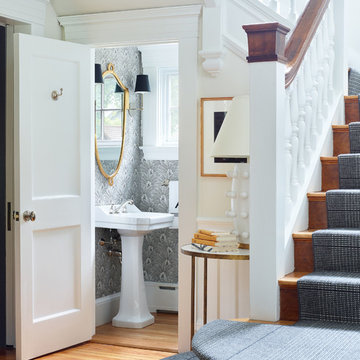
The powder room that was added during the renovation.
ボストンにある高級な広いトラディショナルスタイルのおしゃれな玄関ロビー (白い壁、無垢フローリング、茶色いドア、茶色い床) の写真
ボストンにある高級な広いトラディショナルスタイルのおしゃれな玄関ロビー (白い壁、無垢フローリング、茶色いドア、茶色い床) の写真
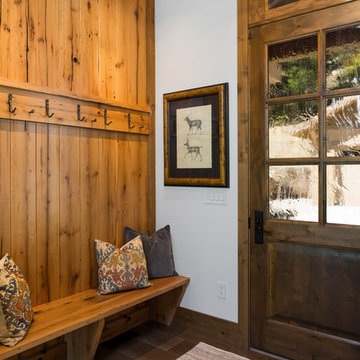
Stone Creek Residence - Entry
他の地域にある高級な中くらいなトラディショナルスタイルのおしゃれな玄関ドア (白い壁、無垢フローリング、茶色いドア、茶色い床) の写真
他の地域にある高級な中くらいなトラディショナルスタイルのおしゃれな玄関ドア (白い壁、無垢フローリング、茶色いドア、茶色い床) の写真
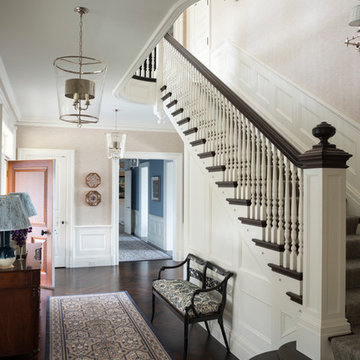
Classical mouldings, unique balusters and chevron-patterned Black Walnut flooring in the Entry Hall set the tone for the rest of the home.
他の地域にある広いトラディショナルスタイルのおしゃれな玄関ロビー (ベージュの壁、無垢フローリング、茶色いドア、茶色い床) の写真
他の地域にある広いトラディショナルスタイルのおしゃれな玄関ロビー (ベージュの壁、無垢フローリング、茶色いドア、茶色い床) の写真
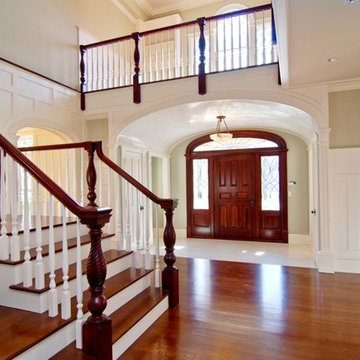
The entrance hall in this newly constructed Shingle Manor home is reminiscent of the great Newport summer cottages.
The juxtaposition of the ceiling heights and textures adds a warmth and sense of human scale to this elegantly styled entrance hall.
The intricately carved Honduran mahogany newel posts were custom crafted by a Hartford area firm and specifically designed for this residence.
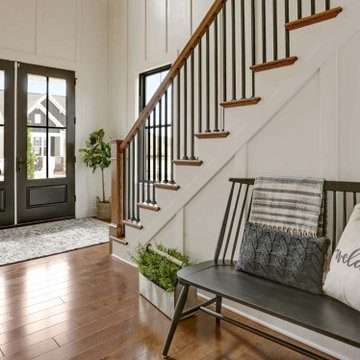
This charming 2-story craftsman style home includes a welcoming front porch, lofty 10’ ceilings, a 2-car front load garage, and two additional bedrooms and a loft on the 2nd level. To the front of the home is a convenient dining room the ceiling is accented by a decorative beam detail. Stylish hardwood flooring extends to the main living areas. The kitchen opens to the breakfast area and includes quartz countertops with tile backsplash, crown molding, and attractive cabinetry. The great room includes a cozy 2 story gas fireplace featuring stone surround and box beam mantel. The sunny great room also provides sliding glass door access to the screened in deck. The owner’s suite with elegant tray ceiling includes a private bathroom with double bowl vanity, 5’ tile shower, and oversized closet.
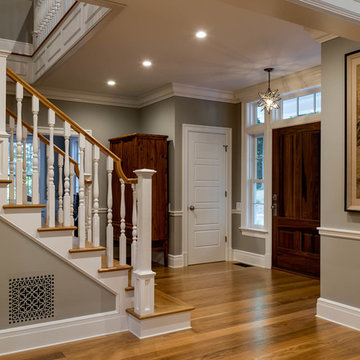
Rob Karosis: Photographer
ニューヨークにある高級な広いトラディショナルスタイルのおしゃれな玄関ドア (グレーの壁、無垢フローリング、茶色いドア、ベージュの床) の写真
ニューヨークにある高級な広いトラディショナルスタイルのおしゃれな玄関ドア (グレーの壁、無垢フローリング、茶色いドア、ベージュの床) の写真
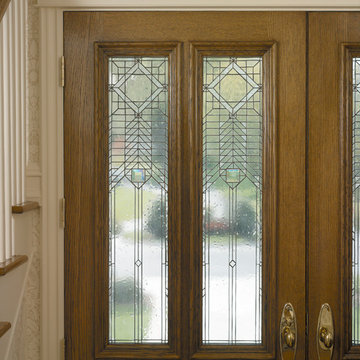
Photography: Aaron Usher III www.aaronusher.com/
プロビデンスにある高級な中くらいなトラディショナルスタイルのおしゃれな玄関ドア (白い壁、無垢フローリング、茶色いドア) の写真
プロビデンスにある高級な中くらいなトラディショナルスタイルのおしゃれな玄関ドア (白い壁、無垢フローリング、茶色いドア) の写真
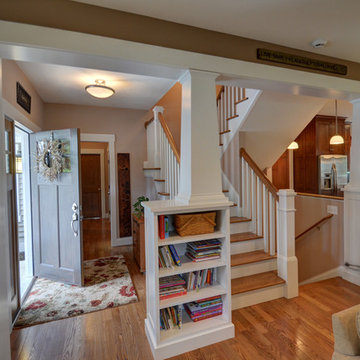
Photography by Jamee Parish Architects, LLC
Designed by Jamee Parish, AIA, NCARB while at RTA Studio
コロンバスにある中くらいなトラディショナルスタイルのおしゃれな玄関ロビー (ベージュの壁、無垢フローリング、茶色いドア) の写真
コロンバスにある中くらいなトラディショナルスタイルのおしゃれな玄関ロビー (ベージュの壁、無垢フローリング、茶色いドア) の写真
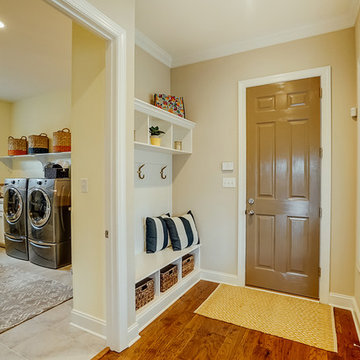
This first floor master carriage home is sure to delight with a bright and open kitchen that leads to the dining area and living area. Hardwood floors flow throughout the first floor, hallways and staircases. This home features 4 bedrooms, 4 bathrooms and an expansive laundry area. See more at: www.gomsh.com/14206-michaux-springs-dr
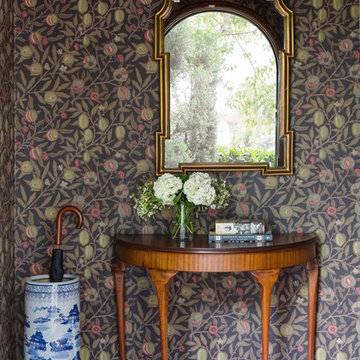
Stephen Busken
ロサンゼルスにある小さなトラディショナルスタイルのおしゃれな玄関ロビー (茶色い壁、無垢フローリング、茶色いドア) の写真
ロサンゼルスにある小さなトラディショナルスタイルのおしゃれな玄関ロビー (茶色い壁、無垢フローリング、茶色いドア) の写真
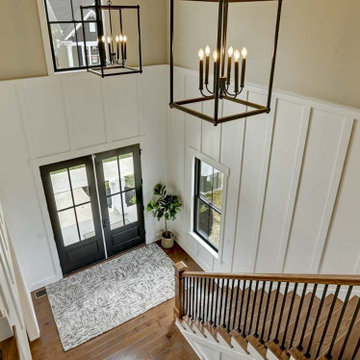
This charming 2-story craftsman style home includes a welcoming front porch, lofty 10’ ceilings, a 2-car front load garage, and two additional bedrooms and a loft on the 2nd level. To the front of the home is a convenient dining room the ceiling is accented by a decorative beam detail. Stylish hardwood flooring extends to the main living areas. The kitchen opens to the breakfast area and includes quartz countertops with tile backsplash, crown molding, and attractive cabinetry. The great room includes a cozy 2 story gas fireplace featuring stone surround and box beam mantel. The sunny great room also provides sliding glass door access to the screened in deck. The owner’s suite with elegant tray ceiling includes a private bathroom with double bowl vanity, 5’ tile shower, and oversized closet.
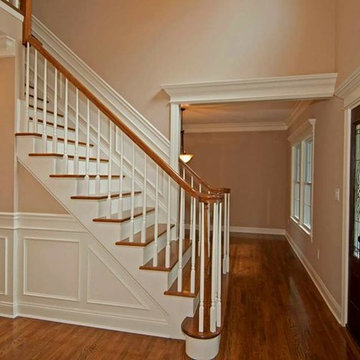
Dawkins Development Group | NY Contractor | Design-Build Firm
ニューヨークにあるトラディショナルスタイルのおしゃれな玄関 (ベージュの壁、無垢フローリング、茶色いドア、茶色い床) の写真
ニューヨークにあるトラディショナルスタイルのおしゃれな玄関 (ベージュの壁、無垢フローリング、茶色いドア、茶色い床) の写真
トラディショナルスタイルの玄関 (無垢フローリング、テラゾーの床、茶色いドア) の写真
1
