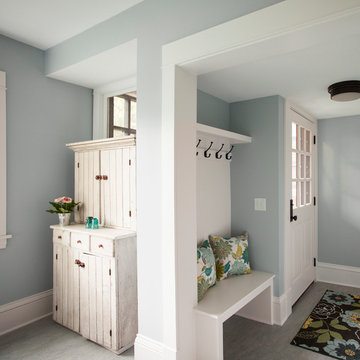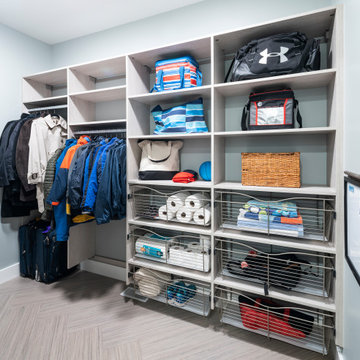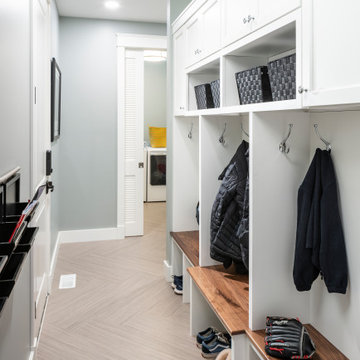トラディショナルスタイルの玄関 (リノリウムの床、青い壁) の写真
絞り込み:
資材コスト
並び替え:今日の人気順
写真 1〜3 枚目(全 3 枚)
1/4

A clerestory window uncovered and restored during construction, and serves as a perfect recess for a family jelly cupboard. Non-original cabinets renovated to allow for bench and coat hooks next to the back entry door.

Built in shelving and drawers accommodate the kids and their various sports activities no matter what's in season. A Marmoleum tile floor is laid in a unique herringbone pattern to add interest. This home was custom built by Meadowlark Design+Build in Ann Arbor, Michigan. Photography by Joshua Caldwell. David Lubin Architect and Interiors by Acadia Hahlbrocht of Soft Surroundings.

Built in shelving and drawers accommodate the kids and their various sports activities no matter what's in season. A Marmoleum tile floor is laid in a unique herringbone pattern to add interest. This home was custom built by Meadowlark Design+Build in Ann Arbor, Michigan. Photography by Joshua Caldwell. David Lubin Architect and Interiors by Acadia Hahlbrocht of Soft Surroundings.
トラディショナルスタイルの玄関 (リノリウムの床、青い壁) の写真
1