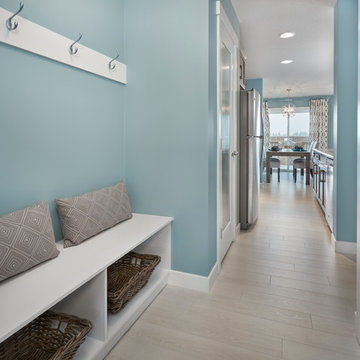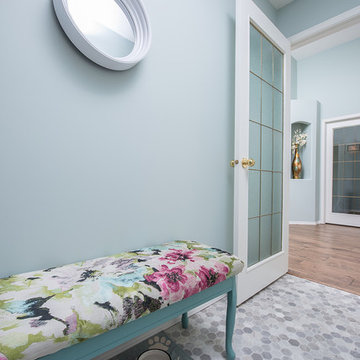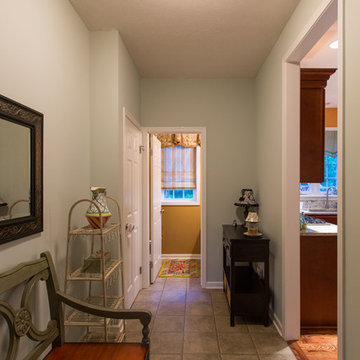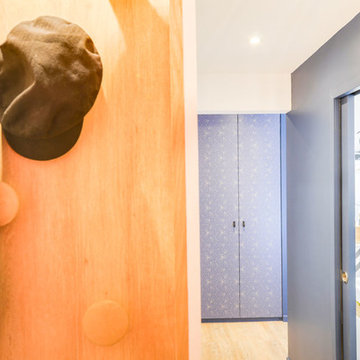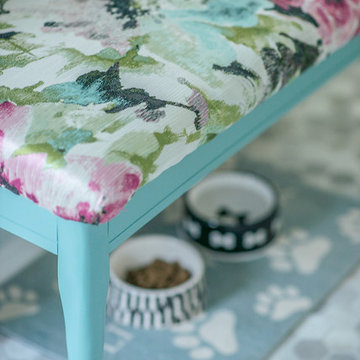玄関 (リノリウムの床、青い壁) の写真
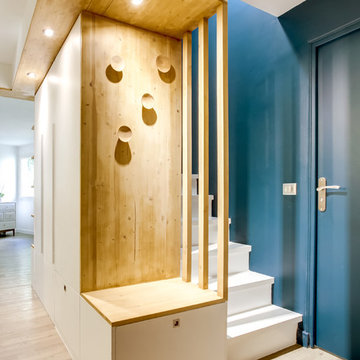
Création d'un meuble d'entrée sur mesure.
Banc avec tiroir et patères bois.
Photographie : Marine Pinard Shoootin
パリにある高級な中くらいなコンテンポラリースタイルのおしゃれな玄関ロビー (青い壁、リノリウムの床) の写真
パリにある高級な中くらいなコンテンポラリースタイルのおしゃれな玄関ロビー (青い壁、リノリウムの床) の写真
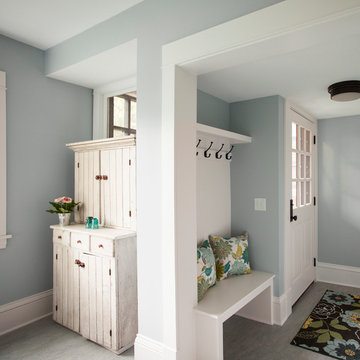
A clerestory window uncovered and restored during construction, and serves as a perfect recess for a family jelly cupboard. Non-original cabinets renovated to allow for bench and coat hooks next to the back entry door.
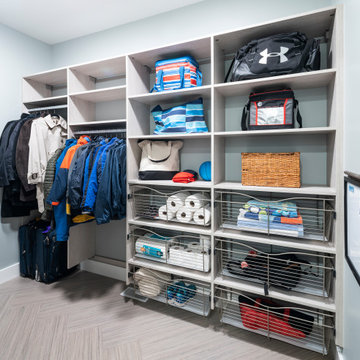
Built in shelving and drawers accommodate the kids and their various sports activities no matter what's in season. A Marmoleum tile floor is laid in a unique herringbone pattern to add interest. This home was custom built by Meadowlark Design+Build in Ann Arbor, Michigan. Photography by Joshua Caldwell. David Lubin Architect and Interiors by Acadia Hahlbrocht of Soft Surroundings.
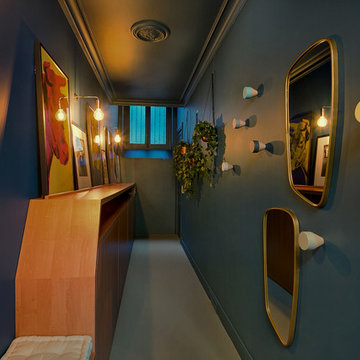
Une entrée boite bleu orage traitée façon galerie. Le meuble créé sur mesure dans la couleur des marqueteries du salon attenant intégre une mutitude de rangements, un banc d'accueil pour se chausser et une cimaise pour poser les tableaux. Les éléments décoratifs en cuivre ressortent particulièrement bien sur cette couleur.
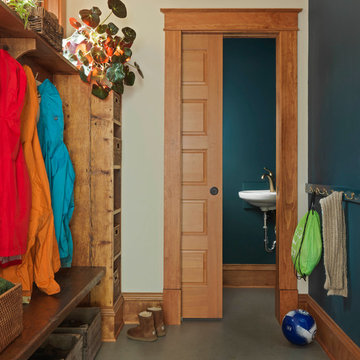
Susan Teare Photography
バーリントンにあるお手頃価格の小さなおしゃれなマッドルーム (青い壁、リノリウムの床、オレンジのドア) の写真
バーリントンにあるお手頃価格の小さなおしゃれなマッドルーム (青い壁、リノリウムの床、オレンジのドア) の写真
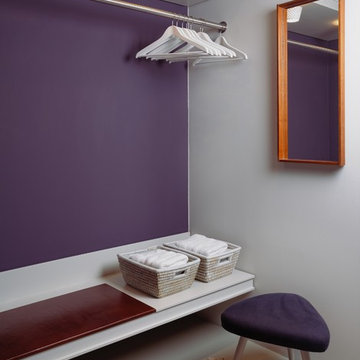
Foto: © Klaus Romberg/ a-base architekten (www.a-base.de)
ベルリンにある高級な中くらいなコンテンポラリースタイルのおしゃれな玄関ホール (青い壁、リノリウムの床、濃色木目調のドア、白い床) の写真
ベルリンにある高級な中くらいなコンテンポラリースタイルのおしゃれな玄関ホール (青い壁、リノリウムの床、濃色木目調のドア、白い床) の写真
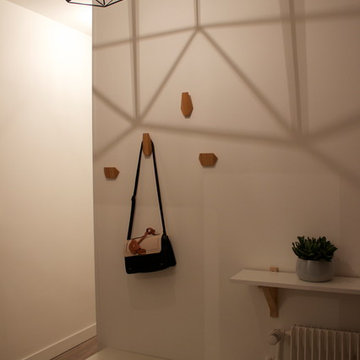
clemence jeanjan
パリにある低価格の中くらいな北欧スタイルのおしゃれな玄関 (青い壁、リノリウムの床、ベージュの床) の写真
パリにある低価格の中くらいな北欧スタイルのおしゃれな玄関 (青い壁、リノリウムの床、ベージュの床) の写真
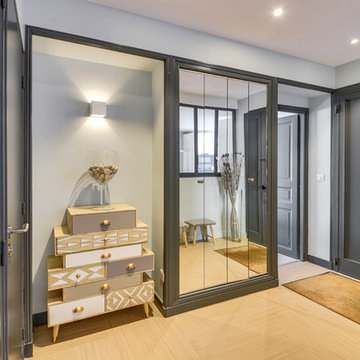
Vue de l'entrée, vers le bureau, et miroir reflétant la verrière de la cuisine.
Photo Zoé Delarue
ボルドーにあるお手頃価格の広いモダンスタイルのおしゃれな玄関ロビー (青い壁、リノリウムの床、グレーのドア、ベージュの床) の写真
ボルドーにあるお手頃価格の広いモダンスタイルのおしゃれな玄関ロビー (青い壁、リノリウムの床、グレーのドア、ベージュの床) の写真
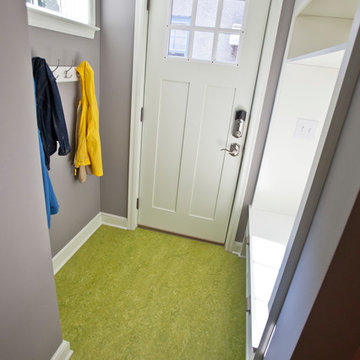
This very typical, 1947 built, story-and-a-half home in South Minneapolis had a small ‘U’ shaped kitchen adjacent to a similarly small dining room. These homeowners needed more space to prepare meals and store all the items needed in a modern kitchen. With a standard side entry access there was no more than a landing at the top of the basement stairs – no place to hang coats or even take off shoes!
Many years earlier, a small screened-in porch had been added off the dining room, but it was getting minimal use in our Minnesota climate.
With a new, spacious, family room addition in the place of the old screen porch and a 5’ expansion off the kitchen and side entry, along with removing the wall between the kitchen and the dining room, this home underwent a total transformation. What was once small cramped spaces is now a wide open great room containing kitchen, dining and family gathering spaces. As a bonus, a bright and functional mudroom was included to meet all their active family’s storage needs.
Natural light now flows throughout the space and Carrara marble accents in both the kitchen and around the fireplace tie the rooms together quite nicely! An ample amount of kitchen storage space was gained with Bayer Interior Woods cabinetry and stainless steel appliances are one of many modern conveniences this family can now enjoy daily. The flooring selection (Red Oak hardwood floors) will not only last for decades to come but also adds a warm feel to the whole home.
See full details (including before photos) on our website at http://www.castlebri.com/wholehouse/project-2408-1/
Designed by: Mark Benzell
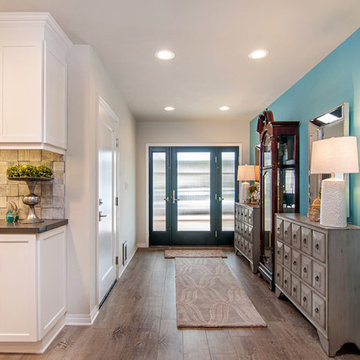
New front door with ribbed glass
Fun Paint color for the entry wall
Paint Color Watson Lake DE5766
サンディエゴにあるお手頃価格のトランジショナルスタイルのおしゃれな玄関 (青い壁、リノリウムの床、黒いドア) の写真
サンディエゴにあるお手頃価格のトランジショナルスタイルのおしゃれな玄関 (青い壁、リノリウムの床、黒いドア) の写真
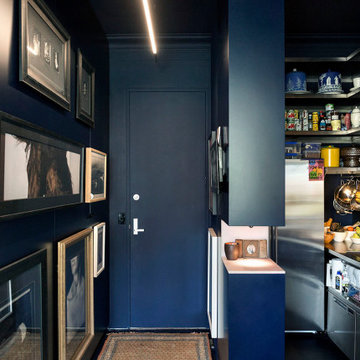
Small space antics, entry through storage and gallery space, kitchen to living area, packed full of detail and special items
オークランドにあるコンテンポラリースタイルのおしゃれな玄関ホール (青い壁、リノリウムの床、青いドア、黒い床) の写真
オークランドにあるコンテンポラリースタイルのおしゃれな玄関ホール (青い壁、リノリウムの床、青いドア、黒い床) の写真
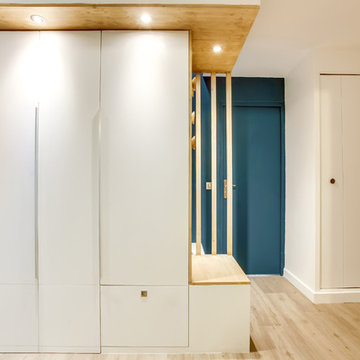
Création d'un meuble d'entrée sur mesure
Photographie : Marine Pinard Shoootin
パリにある高級な中くらいなコンテンポラリースタイルのおしゃれな玄関ロビー (青い壁、リノリウムの床) の写真
パリにある高級な中くらいなコンテンポラリースタイルのおしゃれな玄関ロビー (青い壁、リノリウムの床) の写真
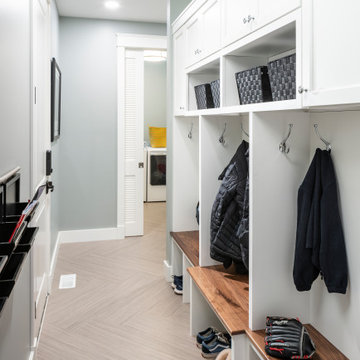
Built in shelving and drawers accommodate the kids and their various sports activities no matter what's in season. A Marmoleum tile floor is laid in a unique herringbone pattern to add interest. This home was custom built by Meadowlark Design+Build in Ann Arbor, Michigan. Photography by Joshua Caldwell. David Lubin Architect and Interiors by Acadia Hahlbrocht of Soft Surroundings.
玄関 (リノリウムの床、青い壁) の写真
1
