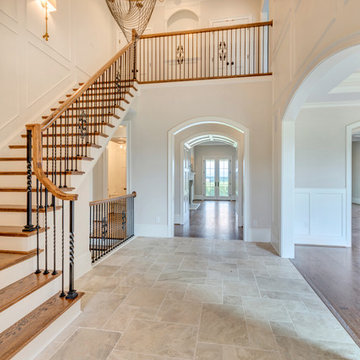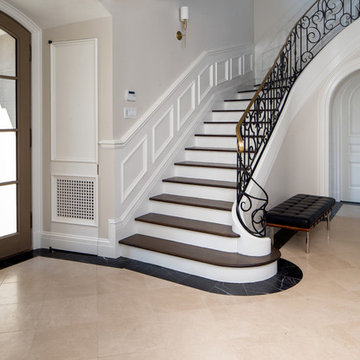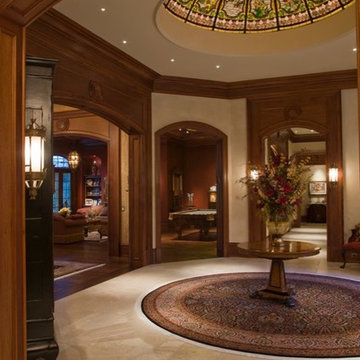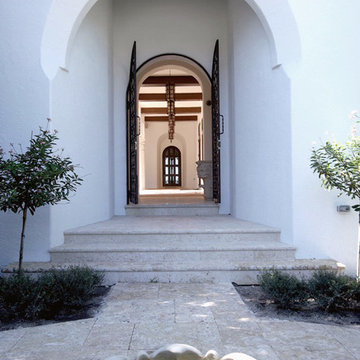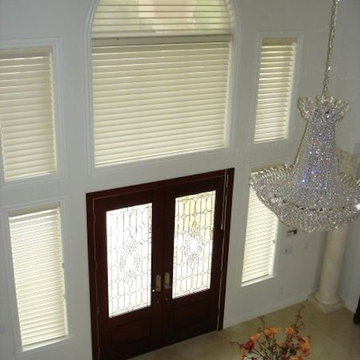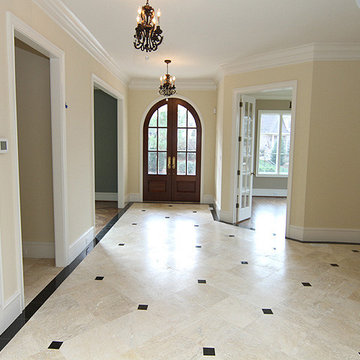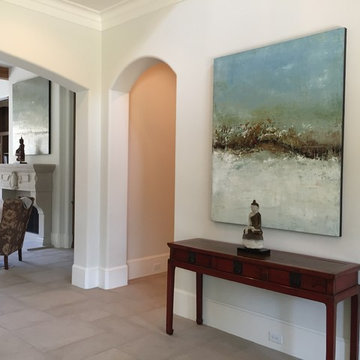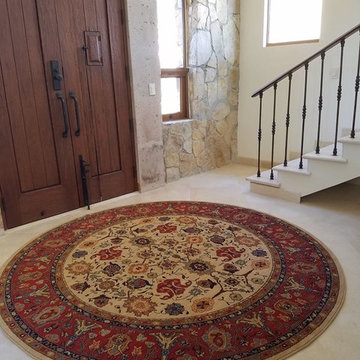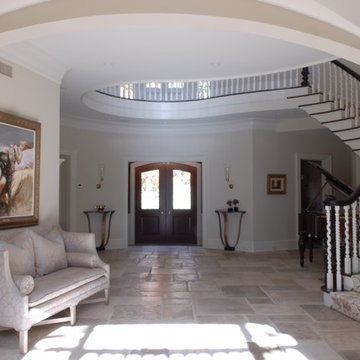両開きドアトラディショナルスタイルの玄関 (ライムストーンの床、メタリックの壁、白い壁) の写真
絞り込み:
資材コスト
並び替え:今日の人気順
写真 1〜20 枚目(全 26 枚)
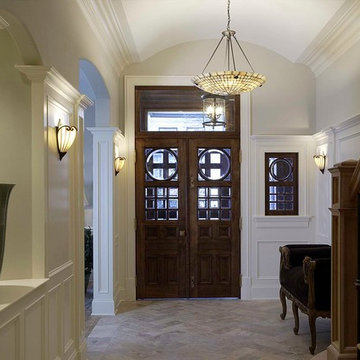
http://www.pickellbuilders.com. Photography by Linda Oyama Bryan.
Classic Greystone Foyer with Herringbone Limestone Floors, barrel vault ceiling, painted white wainscot and crown molding, and millmade staircase with wrought iron railings. Custom double leaded glass front door.
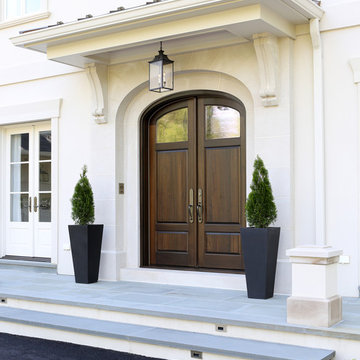
The front door features a limestone surround with a wrought iron hanging lantern. The custom curved top paneled mahogany door has antique glass. Standing seam copper roof and bluestone terrace complete the entry. Tom Grimes Photography
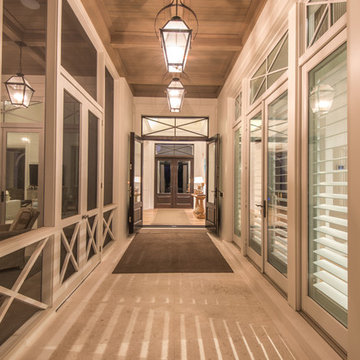
Beautifully appointed custom home near Venice Beach, FL. Designed with the south Florida cottage style that is prevalent in Naples. Every part of this home is detailed to show off the work of the craftsmen that created it.

Entry foyer with limestone floors, groin vault ceiling, wormy chestnut, steel entry doors, antique chandelier, large base molding, arched doorways
他の地域にあるラグジュアリーな広いトラディショナルスタイルのおしゃれな玄関ロビー (白い壁、ライムストーンの床、金属製ドア、ベージュの床、板張り壁) の写真
他の地域にあるラグジュアリーな広いトラディショナルスタイルのおしゃれな玄関ロビー (白い壁、ライムストーンの床、金属製ドア、ベージュの床、板張り壁) の写真
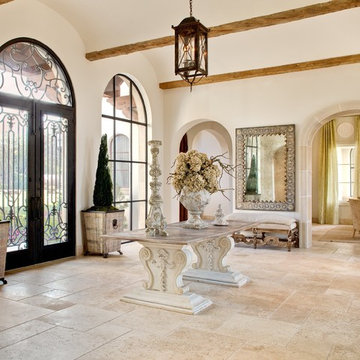
The Grand Versailles Pattern has been carved into much larger pieces than normal Versailles Patterns reducing the amount of grout lines and busy appearance of smaller tiles. Larger tiles with less grout lines create an illusion of a larger room. It is shown here produced from Fiorito Travertine with a three step light antique finish. The blending of several hand finishes give the floor an authentic, naturally worn look in contrast to a typical contrived finish common on mass machine produced stone floors.
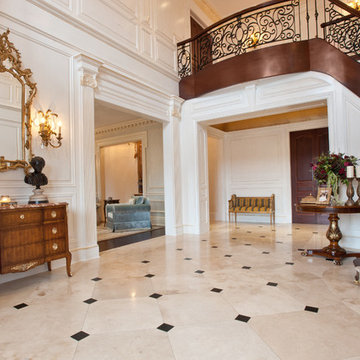
This grand 2 story foyer has custom curved iron and mahogany stair case with custom carpet and stair rods. Room has custom paneling, millwork and molding with great detail. Custom bronze and crystal sconces light the formal gold mirror.
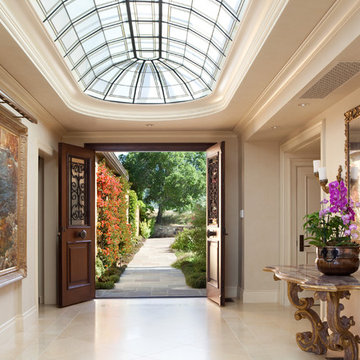
A complete remodel of a 70s-era home re-imagines its original post-modern architecture. The new design emphasizes details such as a phoenix motif (significant to the family) that appears on a fountain as well as at the living room fireplace surround, both designed by the firm. Mahogany paneling, stone and walnut flooring, elaborate ceiling treatments, steel picture windows that frame panoramic views, and carved limestone window surrounds contribute new texture and character.
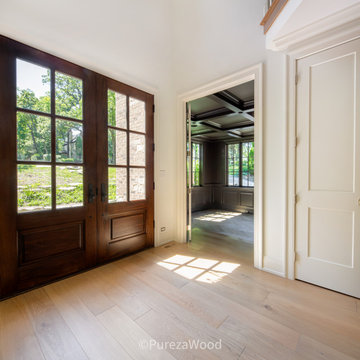
Entryway with custom wide plank flooring and double wide front door with access to home office.
シカゴにある高級な中くらいなトラディショナルスタイルのおしゃれな玄関ドア (白い壁、ライムストーンの床、濃色木目調のドア、ベージュの床) の写真
シカゴにある高級な中くらいなトラディショナルスタイルのおしゃれな玄関ドア (白い壁、ライムストーンの床、濃色木目調のドア、ベージュの床) の写真
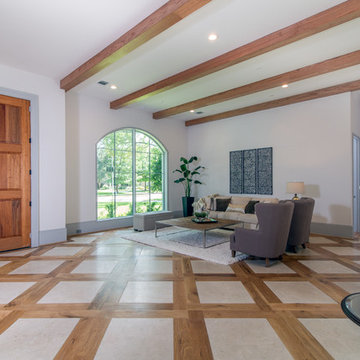
This custom home is a bright, open concept, french-contemporary design with basketweave wood flooring inlayed with limestone that greets you in the entry. The whole house is completely unique with classically styled finishes, granite countertops and bright open rooms that flow together effortlessly leading outdoors to the patio and pool area complete with an outdoor kitchen.
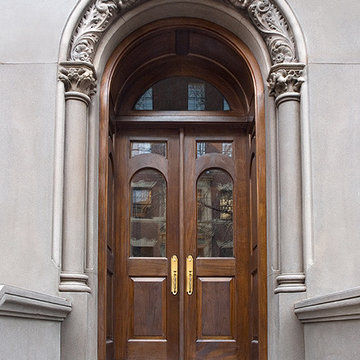
Upstate Door makes hand-crafted custom, semi-custom and standard interior and exterior doors from a full array of wood species and MDF materials.
Genuine Mahogany, 2-lite over panel door with custom curved glass and 1-lite elliptical transom paneled jambs.
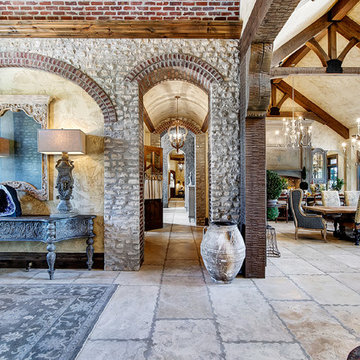
Architect - Residential Design Studio Builder - Vic Whitney Custom travertine flooring in a running bond pattern that also varies in row depth between 22" and 26". This floor was hand finished with a four step process to emulate a reclaimed antique floor according to the owner's preference.
両開きドアトラディショナルスタイルの玄関 (ライムストーンの床、メタリックの壁、白い壁) の写真
1
