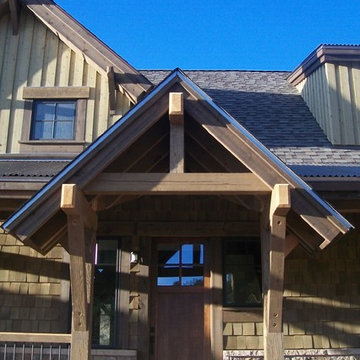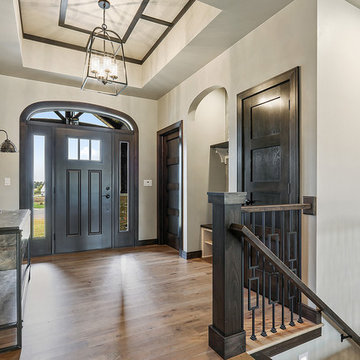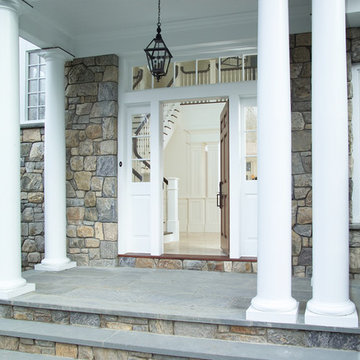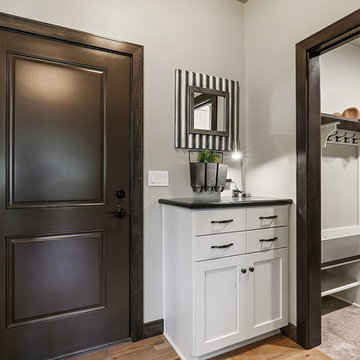トラディショナルスタイルの玄関 (淡色無垢フローリング、茶色いドア、紫のドア) の写真
絞り込み:
資材コスト
並び替え:今日の人気順
写真 1〜20 枚目(全 52 枚)
1/5

Once an empty vast foyer, this busy family of five needed a space that suited their needs. As the primary entrance to the home for both the family and guests, the update needed to serve a variety of functions. Easy and organized drop zones for kids. Hidden coat storage. Bench seat for taking shoes on and off; but also a lovely and inviting space when entertaining.
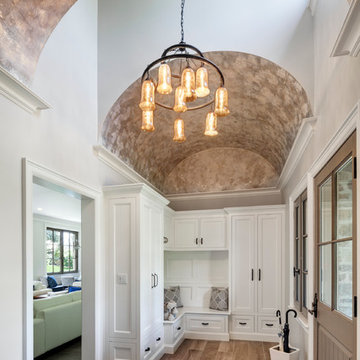
Woodruff Brown Photography
ニューヨークにあるトラディショナルスタイルのおしゃれな玄関 (ベージュの壁、淡色無垢フローリング、茶色いドア) の写真
ニューヨークにあるトラディショナルスタイルのおしゃれな玄関 (ベージュの壁、淡色無垢フローリング、茶色いドア) の写真
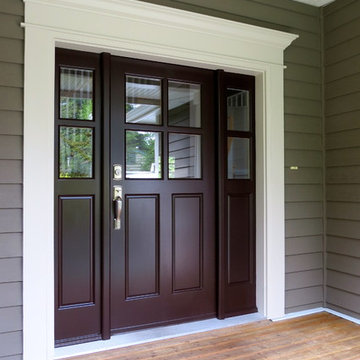
Exterior painting by Warline Painting Ltd. Photos by Ina VanTonder
バンクーバーにある高級な中くらいなトラディショナルスタイルのおしゃれな玄関ドア (グレーの壁、茶色いドア、淡色無垢フローリング、茶色い床) の写真
バンクーバーにある高級な中くらいなトラディショナルスタイルのおしゃれな玄関ドア (グレーの壁、茶色いドア、淡色無垢フローリング、茶色い床) の写真
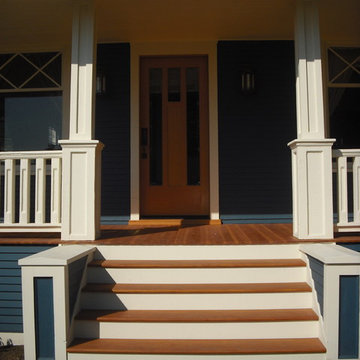
This historic front porch stairs were built new by Westbrook Restorations in Seattle. These front porch stairs are made of pressure treated wood back framing, solid fir treads, fir risers, vertical grain cedar siding, custom made fir box tops. All stair wood transitional seams are fully glued and screwed, and sloped away from riser to prevent moisture penetration. As Master carpenters we use a mix of old and new techniques to ensure longevity of product.
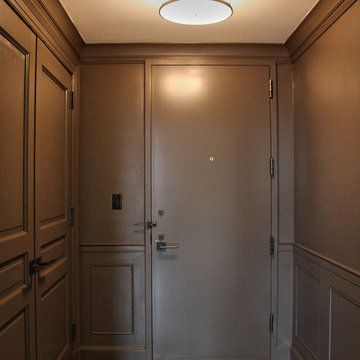
Entryway and foyer
ニューヨークにある小さなトラディショナルスタイルのおしゃれな玄関ドア (茶色い壁、淡色無垢フローリング、茶色いドア) の写真
ニューヨークにある小さなトラディショナルスタイルのおしゃれな玄関ドア (茶色い壁、淡色無垢フローリング、茶色いドア) の写真
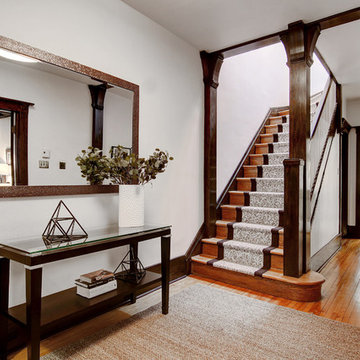
If you are staging the front foyer, try to put a console there with a mirror. These two items make the entranceway look finished and welcoming.
If you would like a consultation, give us a call at 514-222-5553. We have been in business over 10 years and still love creating new looks for each one of our properties.
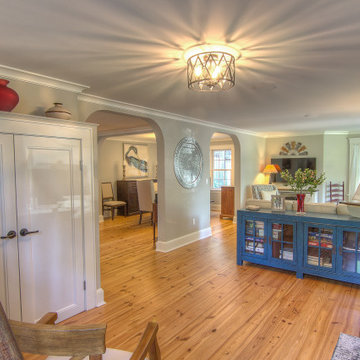
New front entry with a custom coat closet, open tread staircase, pine floors and custom trim detail. Originally a compartmentalized space creating small rooms.
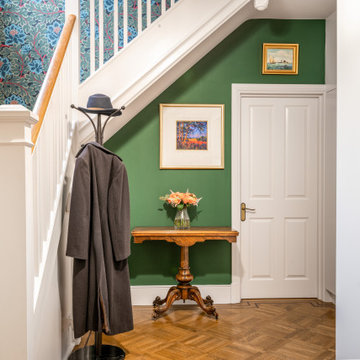
Sometimes you just need to add colour to enhance the beauitful features of your home.
By painting under the Stairs in Hunter Dunn an Art feature wall has been created, while enhaning the table and Parquet floor. The wallpaper above leads you up to the landing, while gently glistening in the sun light.
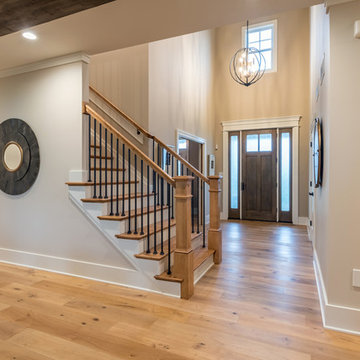
Alan Wycheck Photography
他の地域にある広いトラディショナルスタイルのおしゃれな玄関ロビー (ベージュの壁、淡色無垢フローリング、茶色いドア、茶色い床) の写真
他の地域にある広いトラディショナルスタイルのおしゃれな玄関ロビー (ベージュの壁、淡色無垢フローリング、茶色いドア、茶色い床) の写真
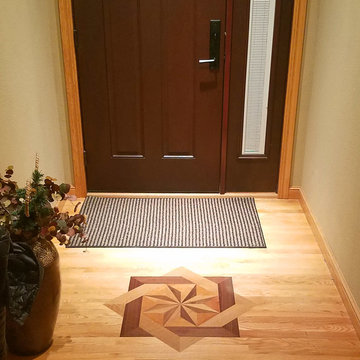
The Brenton Cove Wood Medallion by Oshkosh Designs
is a focal point in this traditional entry with a country feel.
他の地域にあるお手頃価格のトラディショナルスタイルのおしゃれな玄関ドア (ベージュの壁、淡色無垢フローリング、茶色いドア) の写真
他の地域にあるお手頃価格のトラディショナルスタイルのおしゃれな玄関ドア (ベージュの壁、淡色無垢フローリング、茶色いドア) の写真
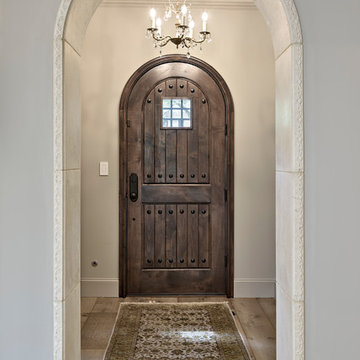
C. L. Fry Photo
オースティンにあるラグジュアリーな小さなトラディショナルスタイルのおしゃれな玄関ロビー (ベージュの壁、淡色無垢フローリング、茶色いドア) の写真
オースティンにあるラグジュアリーな小さなトラディショナルスタイルのおしゃれな玄関ロビー (ベージュの壁、淡色無垢フローリング、茶色いドア) の写真
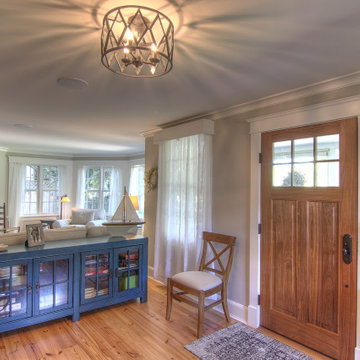
New front entry with a custom coat closet, open tread staircase, pine floors and custom trim detail. Originally a compartmentalized space creating small rooms.
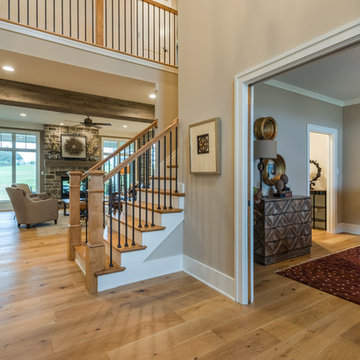
Alan Wycheck Photography
他の地域にある広いトラディショナルスタイルのおしゃれな玄関ロビー (ベージュの壁、淡色無垢フローリング、茶色いドア、茶色い床) の写真
他の地域にある広いトラディショナルスタイルのおしゃれな玄関ロビー (ベージュの壁、淡色無垢フローリング、茶色いドア、茶色い床) の写真
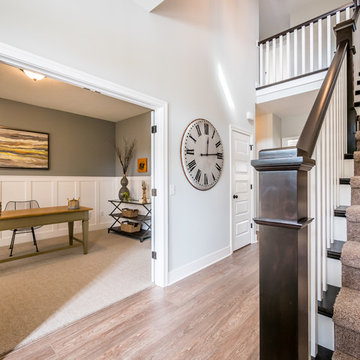
The entry invites you into this Matt Lancia Signature Home. Featuring a two story foyer with an open rail above. The stair detail includes wood end caps which are stained and 6" boxed newels, all hand crafted on site. The office/den off the foyer is designed with a wainscoting and you enter through double doors
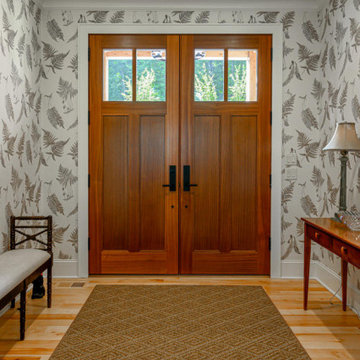
Entryway featuring custom entry doors
他の地域にあるラグジュアリーな広いトラディショナルスタイルのおしゃれな玄関ロビー (マルチカラーの壁、淡色無垢フローリング、茶色いドア、茶色い床) の写真
他の地域にあるラグジュアリーな広いトラディショナルスタイルのおしゃれな玄関ロビー (マルチカラーの壁、淡色無垢フローリング、茶色いドア、茶色い床) の写真
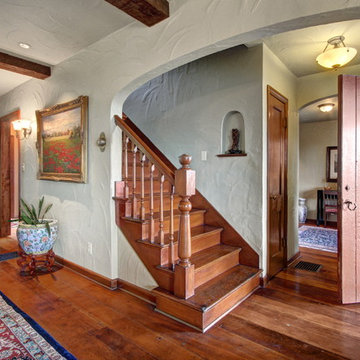
©Ohrt Real Estate Group | OhrtRealEstateGroup.com | P. 206.227.4500
シアトルにある小さなトラディショナルスタイルのおしゃれな玄関ロビー (白い壁、淡色無垢フローリング、茶色いドア) の写真
シアトルにある小さなトラディショナルスタイルのおしゃれな玄関ロビー (白い壁、淡色無垢フローリング、茶色いドア) の写真
トラディショナルスタイルの玄関 (淡色無垢フローリング、茶色いドア、紫のドア) の写真
1
