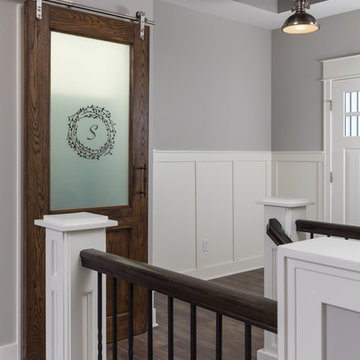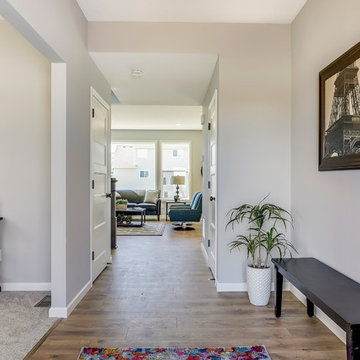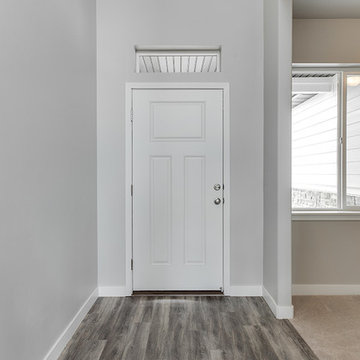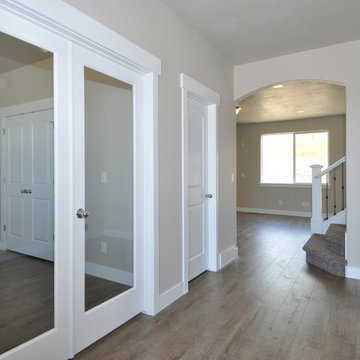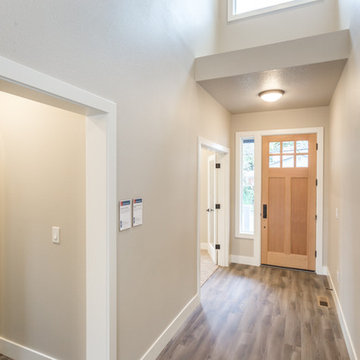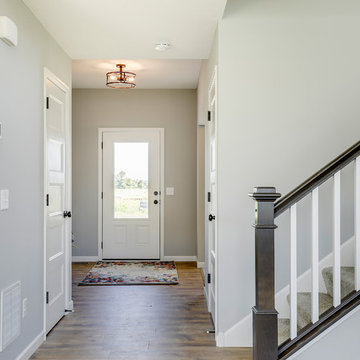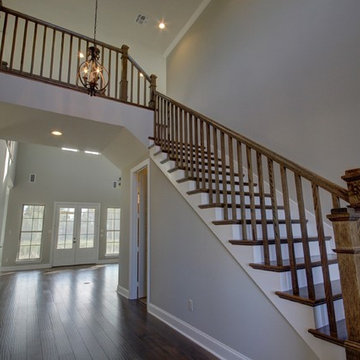トラディショナルスタイルの玄関 (ラミネートの床、青い床、茶色い床、グレーの壁、マルチカラーの壁) の写真
絞り込み:
資材コスト
並び替え:今日の人気順
写真 1〜20 枚目(全 48 枚)
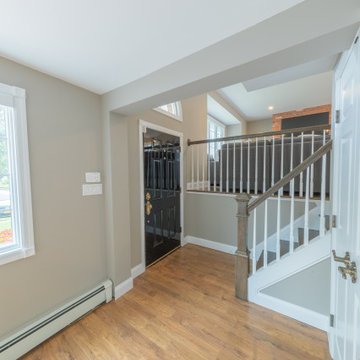
Main entry had a wall closing off the stairs & the closet facing 90 degrees & parallel to stairs closing in the space. We removed the wall, added railings & turned the closet 90 degrees to open the entire area.

open entry
アトランタにある高級な中くらいなトラディショナルスタイルのおしゃれな玄関ロビー (グレーの壁、ラミネートの床、木目調のドア、茶色い床、三角天井) の写真
アトランタにある高級な中くらいなトラディショナルスタイルのおしゃれな玄関ロビー (グレーの壁、ラミネートの床、木目調のドア、茶色い床、三角天井) の写真
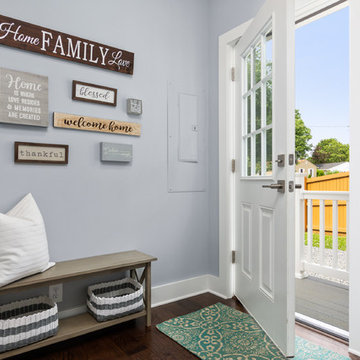
Utility/Mudroom entry from driveway
ボルチモアにある低価格の小さなトラディショナルスタイルのおしゃれなマッドルーム (グレーの壁、ラミネートの床、茶色い床) の写真
ボルチモアにある低価格の小さなトラディショナルスタイルのおしゃれなマッドルーム (グレーの壁、ラミネートの床、茶色い床) の写真
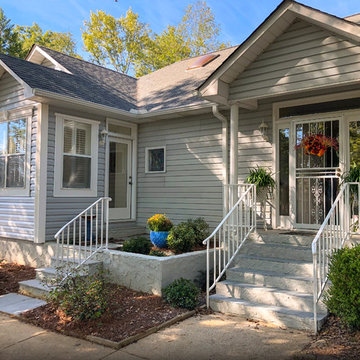
Home Remodeling Birmingham Alabama
Oak Alley Design Build
Vestavia Entryway/Sunroom
Griswold Photography
Garden Entryway
バーミングハムにあるお手頃価格の小さなトラディショナルスタイルのおしゃれな玄関ドア (グレーの壁、ラミネートの床、ガラスドア、茶色い床) の写真
バーミングハムにあるお手頃価格の小さなトラディショナルスタイルのおしゃれな玄関ドア (グレーの壁、ラミネートの床、ガラスドア、茶色い床) の写真
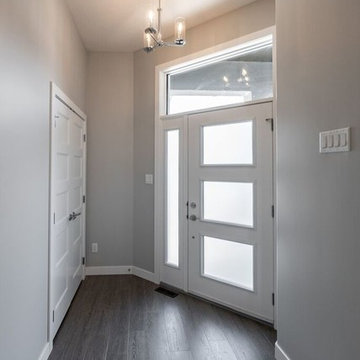
View of the front entry, the front door has opaque glass inserts in it as well as the sidelight. This allows for lots of natural light, but stills allows the homeowners to have their privacy.
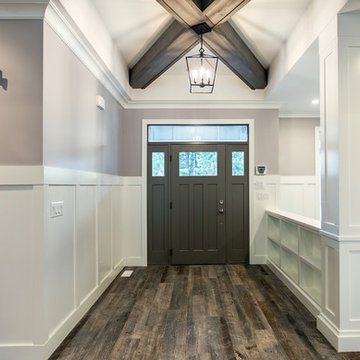
Large entry foyer with plenty of storage and lighting. Perfect for large families and entertaining!
Photos by Brice Ferre
バンクーバーにある高級な中くらいなトラディショナルスタイルのおしゃれな玄関ロビー (グレーの壁、ラミネートの床、茶色いドア、茶色い床) の写真
バンクーバーにある高級な中くらいなトラディショナルスタイルのおしゃれな玄関ロビー (グレーの壁、ラミネートの床、茶色いドア、茶色い床) の写真
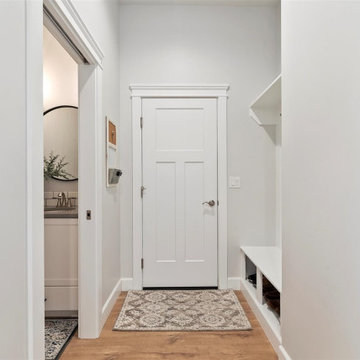
Entry from the garage featuring a mud bench and coat hooks
ボイシにあるお手頃価格の中くらいなトラディショナルスタイルのおしゃれなマッドルーム (グレーの壁、ラミネートの床、茶色い床) の写真
ボイシにあるお手頃価格の中くらいなトラディショナルスタイルのおしゃれなマッドルーム (グレーの壁、ラミネートの床、茶色い床) の写真
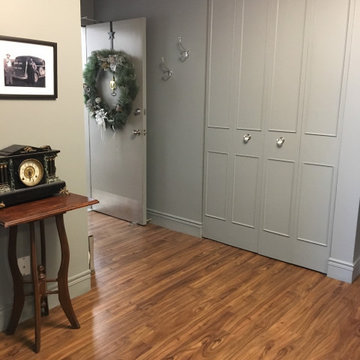
Client recently downsized from a large house to a apartment in downtown Sydney. Incorporating several antique pieces the client previously owned into a traditional feeling living space. Painted the walls, trim and baseboards the same colour to enhance and enlarge the feeling of space in this high-rise apartment. Colour scheme was grey, white, blue and dark wood.
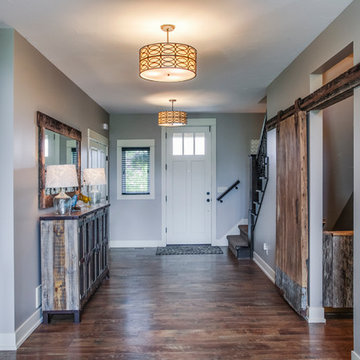
This craftsman home is built for a car fanatic and has a four car garage and a three car garage below. The house also takes advantage of the elevation to sneak a gym into the basement of the home, complete with climbing wall!
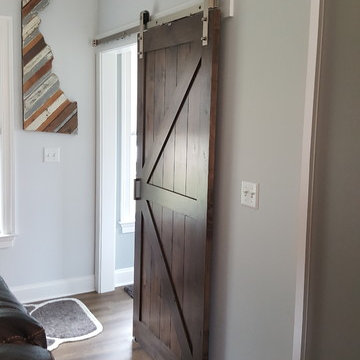
A rustic sliding barn door separates the family room from the mud room and laundry, which also includes a convenent powder room.
フィラデルフィアにある高級な中くらいなトラディショナルスタイルのおしゃれなマッドルーム (グレーの壁、ラミネートの床、茶色い床) の写真
フィラデルフィアにある高級な中くらいなトラディショナルスタイルのおしゃれなマッドルーム (グレーの壁、ラミネートの床、茶色い床) の写真
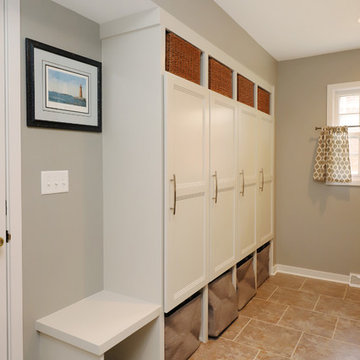
The objective of this home renovation was to make better connections between the family's main living spaces. The focus was on opening the kitchen and creating a combo mudroom/laundry room located off the garage.
A two-toned design features classic white upper cabinets and espresso lowers. Thin mosaic tile is positioned vertically rather than horizontally for a unique and modern touch. Floating shelves highlight a corner nook and provide an area to display special dishware. A peninsula wraps around into the connected dining area.
The new laundry/mudroom combo has four lockers with cubby storage above and below. The laundry area includes a sink and countertop for easy sorting and folding.
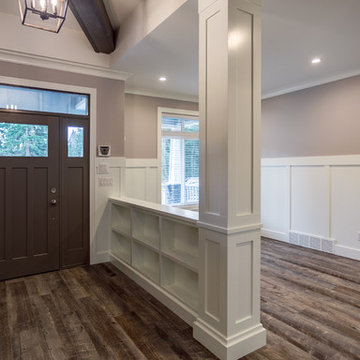
Large entry foyer with plenty of storage and lighting. Perfect for large families and entertaining!
Photos by Brice Ferre
バンクーバーにある高級な中くらいなトラディショナルスタイルのおしゃれな玄関ロビー (グレーの壁、ラミネートの床、茶色いドア、茶色い床) の写真
バンクーバーにある高級な中くらいなトラディショナルスタイルのおしゃれな玄関ロビー (グレーの壁、ラミネートの床、茶色いドア、茶色い床) の写真
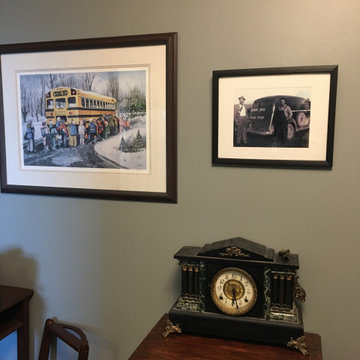
Client recently downsized from a large house to a apartment in downtown Sydney. Incorporating several antique pieces the client previously owned into a traditional feeling living space. Painted the walls, trim and baseboards the same colour to enhance and enlarge the feeling of space in this high-rise apartment. Colour scheme was grey, white, blue and dark wood.
トラディショナルスタイルの玄関 (ラミネートの床、青い床、茶色い床、グレーの壁、マルチカラーの壁) の写真
1
