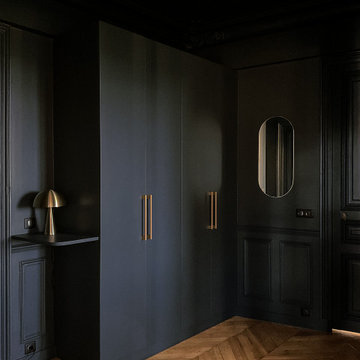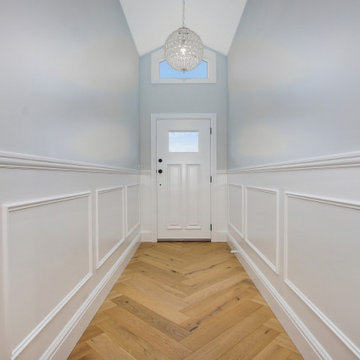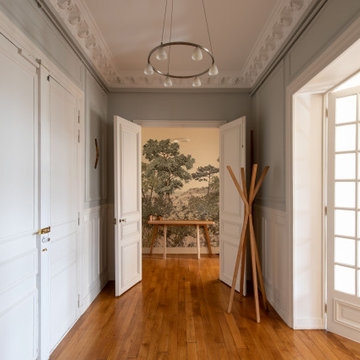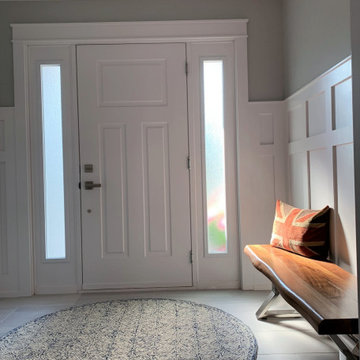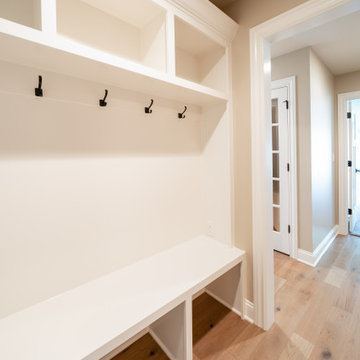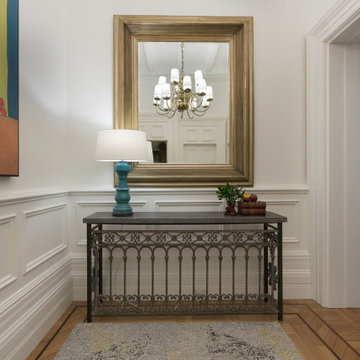トラディショナルスタイルの玄関 (セラミックタイルの床、淡色無垢フローリング、羽目板の壁) の写真
絞り込み:
資材コスト
並び替え:今日の人気順
写真 1〜20 枚目(全 48 枚)
1/5

These clients were referred to us by another happy client! They wanted to refresh the main and second levels of their early 2000 home, as well as create a more open feel to their main floor and lose some of the dated highlights like green laminate countertops, oak cabinets, flooring, and railing. A 3-way fireplace dividing the family room and dining nook was removed, and a great room concept created. Existing oak floors were sanded and refinished, the kitchen was redone with new cabinet facing, countertops, and a massive new island with additional cabinetry. A new electric fireplace was installed on the outside family room wall with a wainscoting and brick surround. Additional custom wainscoting was installed in the front entry and stairwell to the upstairs. New flooring and paint throughout, new trim, doors, and railing were also added. All three bathrooms were gutted and re-done with beautiful cabinets, counters, and tile. A custom bench with lockers and cubby storage was also created for the main floor hallway / back entry. What a transformation! A completely new and modern home inside!
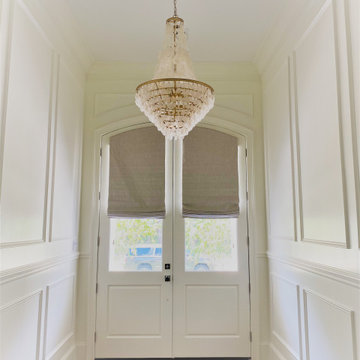
custom hardware, shades and drapery
ニューオリンズにある高級なトラディショナルスタイルのおしゃれな玄関 (白い壁、淡色無垢フローリング、白いドア、羽目板の壁) の写真
ニューオリンズにある高級なトラディショナルスタイルのおしゃれな玄関 (白い壁、淡色無垢フローリング、白いドア、羽目板の壁) の写真
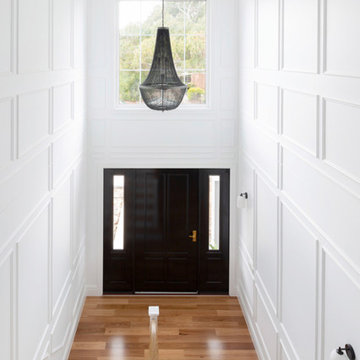
For this knock-down rebuild family home, the interior design aesthetic was Hampton’s style in the city. The brief for this home was traditional with a touch of modern. Effortlessly elegant and very detailed with a warm and welcoming vibe. Built by R.E.P Building. Photography by Hcreations.

Type : Appartement
Lieu : Paris 16e arrondissement
Superficie : 87 m²
Description : Rénovation complète d'un appartement bourgeois, création d'ambiance, élaboration des plans 2D, maquette 3D, suivi des travaux.
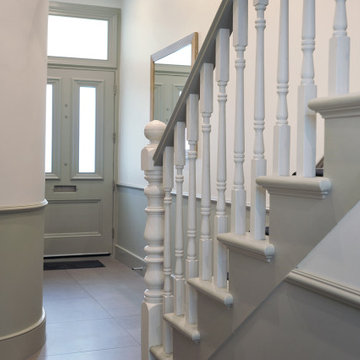
Neutral entrance hall into the colorful living room.
ロンドンにある高級な中くらいなトラディショナルスタイルのおしゃれな玄関ホール (白い壁、セラミックタイルの床、グレーのドア、グレーの床、格子天井、羽目板の壁) の写真
ロンドンにある高級な中くらいなトラディショナルスタイルのおしゃれな玄関ホール (白い壁、セラミックタイルの床、グレーのドア、グレーの床、格子天井、羽目板の壁) の写真

View From Main Hall
ワシントンD.C.にある高級な中くらいなトラディショナルスタイルのおしゃれな玄関ロビー (グレーの壁、淡色無垢フローリング、白いドア、ベージュの床、三角天井、羽目板の壁) の写真
ワシントンD.C.にある高級な中くらいなトラディショナルスタイルのおしゃれな玄関ロビー (グレーの壁、淡色無垢フローリング、白いドア、ベージュの床、三角天井、羽目板の壁) の写真
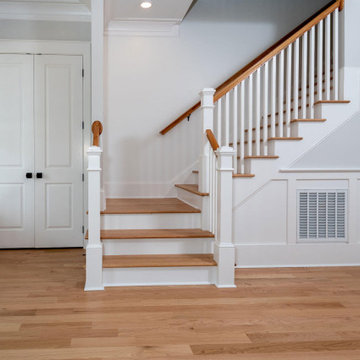
The foyer has formal wainscoting that matches the adjacent dining room and a lovely staircase with plenty of Craftsman-style detail and beautiful hardwood floors.
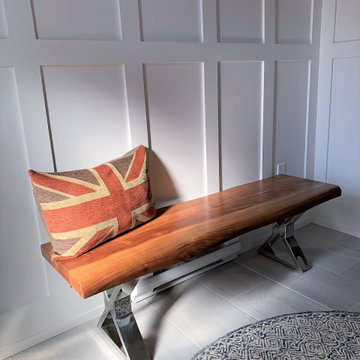
8x8 Entry with pocket door. Benjamin Moore Chantilly Lace Wainscoting, Benjamin Moore Stonington Gray upper wall,
他の地域にある小さなトラディショナルスタイルのおしゃれな玄関ロビー (グレーの壁、セラミックタイルの床、白いドア、青い床、羽目板の壁) の写真
他の地域にある小さなトラディショナルスタイルのおしゃれな玄関ロビー (グレーの壁、セラミックタイルの床、白いドア、青い床、羽目板の壁) の写真
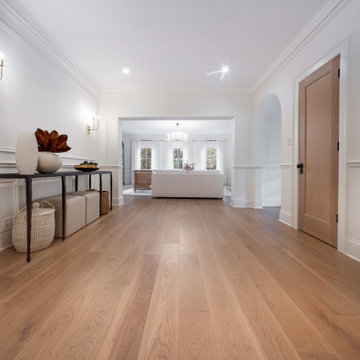
Entryway with custom wide plank flooring, white walls and wood door.
シカゴにある高級な広いトラディショナルスタイルのおしゃれな玄関ロビー (白い壁、淡色無垢フローリング、淡色木目調のドア、ベージュの床、羽目板の壁) の写真
シカゴにある高級な広いトラディショナルスタイルのおしゃれな玄関ロビー (白い壁、淡色無垢フローリング、淡色木目調のドア、ベージュの床、羽目板の壁) の写真
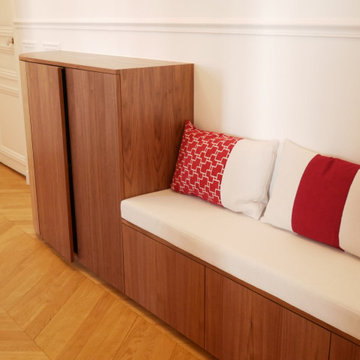
realisation d'un meuble sur mesure pour l'entrée en noyer. Le meuble fait une longueur de 4metres de long et habille parfaitement ce grand couloir.
Le meuble a été dessiné par Karine Perez et réalisé par Materia prima
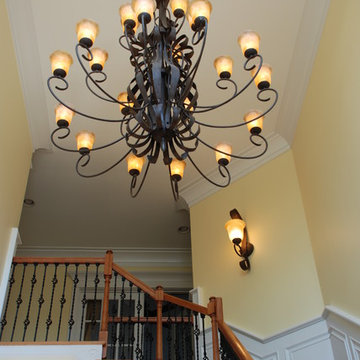
This foyer features an oversized chandalier and wall sconce, oak handrails with iron pickets, wainscotting, and oak hardwood floors.
チャールストンにある広いトラディショナルスタイルのおしゃれな玄関ロビー (金属製ドア、黄色い壁、淡色無垢フローリング、羽目板の壁) の写真
チャールストンにある広いトラディショナルスタイルのおしゃれな玄関ロビー (金属製ドア、黄色い壁、淡色無垢フローリング、羽目板の壁) の写真
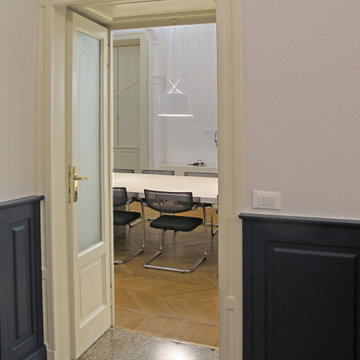
Dettaglio della porta che introduce alla grande sala riunioni. Le porte in stile sono state recuperate e mantenute attraverso un'accurato restauro. Anche i pavimenti sono stati quasi del tutto mantenuti. Molto interessanti le soglie
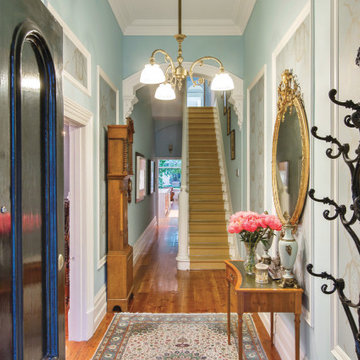
Entrance to a traditional Victorian Terrace (National Trust Classified) - wallpaper Porters Paints "Beetle" in Aqua - sisal carpet on the stairs - Wall colour Porters Paints "Breakwater". Silk persian carpet on original pine floorboards.
トラディショナルスタイルの玄関 (セラミックタイルの床、淡色無垢フローリング、羽目板の壁) の写真
1

