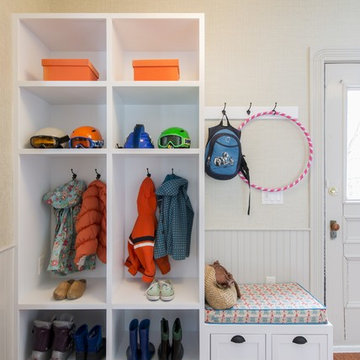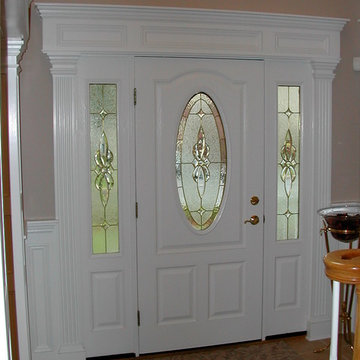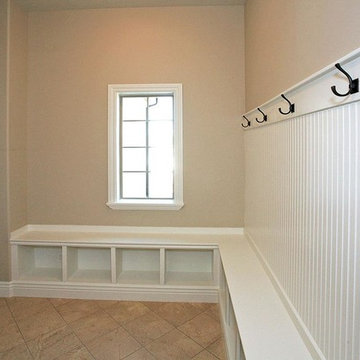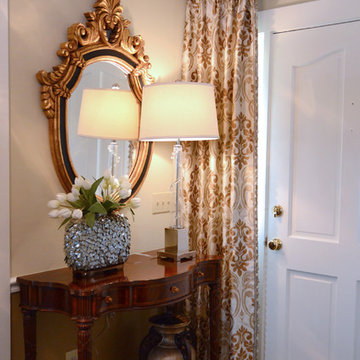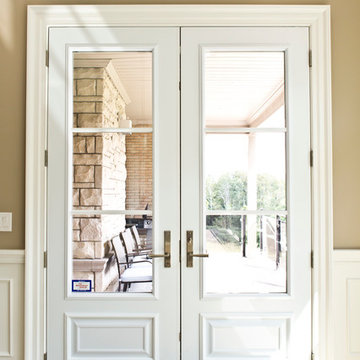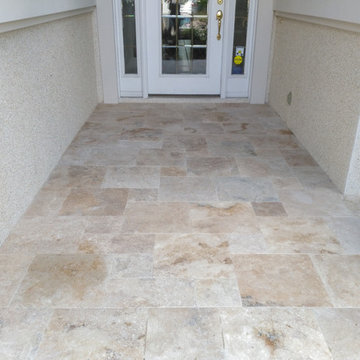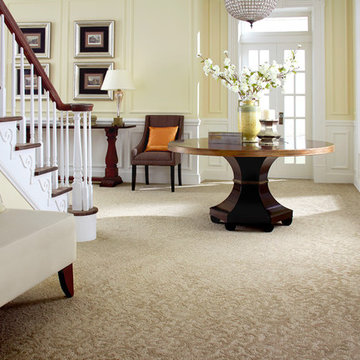トラディショナルスタイルの玄関 (カーペット敷き、トラバーチンの床、白いドア) の写真
絞り込み:
資材コスト
並び替え:今日の人気順
写真 1〜20 枚目(全 94 枚)
1/5
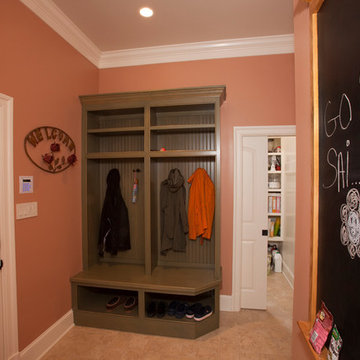
Cubbies
Drop Zone
Colonial Homecrafters, Ltd.
リッチモンドにあるお手頃価格の小さなトラディショナルスタイルのおしゃれなマッドルーム (ピンクの壁、トラバーチンの床、白いドア) の写真
リッチモンドにあるお手頃価格の小さなトラディショナルスタイルのおしゃれなマッドルーム (ピンクの壁、トラバーチンの床、白いドア) の写真
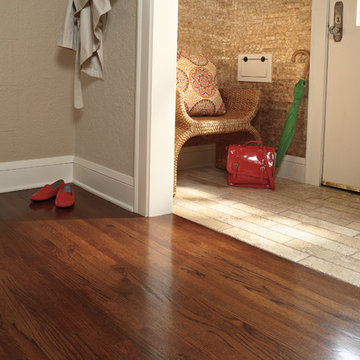
デンバーにあるお手頃価格の中くらいなトラディショナルスタイルのおしゃれな玄関ロビー (ベージュの壁、トラバーチンの床、白いドア、ベージュの床) の写真
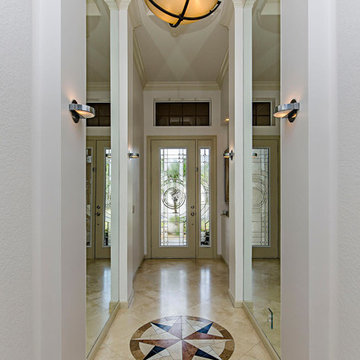
Entry facing. Custom leaded glass door, marble inset into marble floor.
ラスベガスにある高級な中くらいなトラディショナルスタイルのおしゃれな玄関ホール (白い壁、白いドア、ベージュの床、トラバーチンの床) の写真
ラスベガスにある高級な中くらいなトラディショナルスタイルのおしゃれな玄関ホール (白い壁、白いドア、ベージュの床、トラバーチンの床) の写真

This cottage style mudroom in all white gives ample storage just as you walk in the door. It includes a counter to drop off groceries, a bench with shoe storage below, and multiple large coat hooks for hats, jackets, and handbags. The design also includes deep cabinets to store those unsightly bulk items.
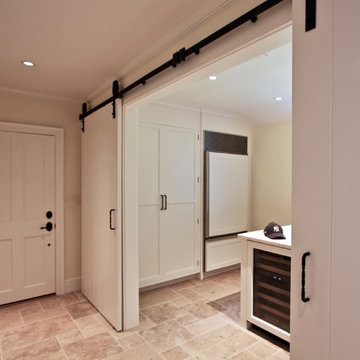
ニューヨークにある高級な中くらいなトラディショナルスタイルのおしゃれなマッドルーム (黄色い壁、トラバーチンの床、白いドア、ベージュの床) の写真

This is the first room people see when they come into her home and she wanted it to make a statement but also be warm and inviting. Just before entering the living room was an entry rotunda. We added a round entry table with scrolled iron accents to introduce the Tuscan feel with an elegant light fixture above. Going into the living room, we warmed up the color scheme and added pops of color with a rich purple. Next we brought in some new furniture pieces and even added more chairs for seating. Adding a new custom fireplace mantel to carry in the woodwork from other areas in the house made the fireplace more of a statement piece in the room, and keeping with the style she loved we made some slight changes on the draperies and brought them up to open the windows and give the room more height. Accessories and wall décor helped to polish off the look and our client was so happy with the end result.
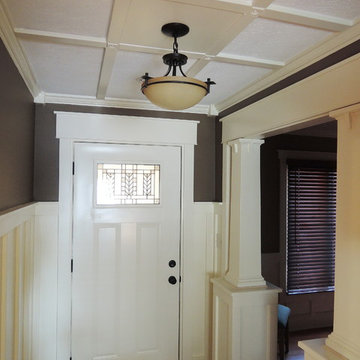
Inside the leaded stained glass 3-panel entry door is framed by painted side casings, bullnose fillet, 8” frieze and an overhanging cap. The flooring is a warm taupe sealed and filled travertine marble.
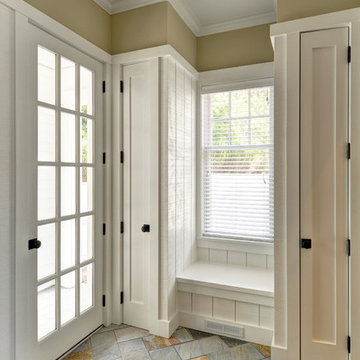
The Hamptons Collection Cove Hollow by Yankee Barn Homes
Mudroom Entry
Chris Foster Photography
ニューヨークにある高級な中くらいなトラディショナルスタイルのおしゃれなマッドルーム (ベージュの壁、トラバーチンの床、白いドア) の写真
ニューヨークにある高級な中くらいなトラディショナルスタイルのおしゃれなマッドルーム (ベージュの壁、トラバーチンの床、白いドア) の写真
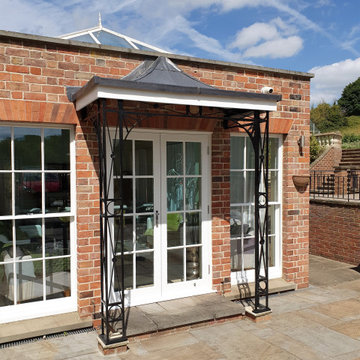
This client originally had a Deco design ironwork porch from us a few years ago and came back to us last year for another to match the first.
Both porches cover double French doors and provide shelter to the wooden famed doors along with shade into the property which is in a particularly sunny position.
The roofs were made slightly shallower than our 'typical' height to sit under the coping stone and allow for flashing. The client also opted to add white fascia boards to attach guttering - though this can be attached directly to the ringbeams of our roof frame and our glazing bar roof if preferred.
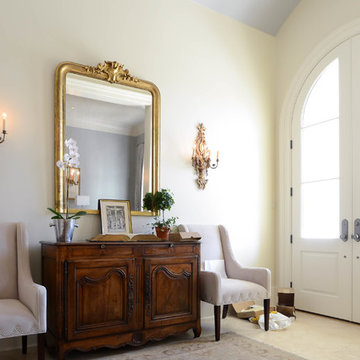
Home was built by Olde Orleans, Inc in Covington La. Jefferson Door supplied the custom 10 foot tall Mahogany exterior doors, 9 foot tall interior doors, windows (Krestmart), moldings, columns (HB&G) and door hardware (Emtek).
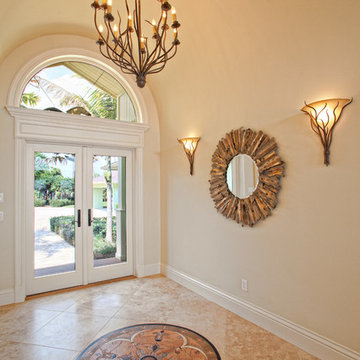
Credit: Ron Rosenzweig
マイアミにある中くらいなトラディショナルスタイルのおしゃれな玄関ロビー (ベージュの壁、トラバーチンの床、白いドア) の写真
マイアミにある中くらいなトラディショナルスタイルのおしゃれな玄関ロビー (ベージュの壁、トラバーチンの床、白いドア) の写真

A new home can be beautiful, yet lack soul. For a family with exquisite taste, and a love of the artisan and bespoke, LiLu created a layered palette of furnishings that express each family member’s personality and values. One child, who loves Jackson Pollock, received a window seat from which to enjoy the ceiling’s lively splatter wallpaper. The other child, a young gentleman, has a navy tweed upholstered headboard and plaid club chair with leather ottoman. Elsewhere, sustainably sourced items have provenance and meaning, including a LiLu-designed powder-room vanity with marble top, a Dunes and Duchess table, Italian drapery with beautiful trimmings, Galbraith & Panel wallcoverings, and a bubble table. After working with LiLu, the family’s house has become their home.
----
Project designed by Minneapolis interior design studio LiLu Interiors. They serve the Minneapolis-St. Paul area including Wayzata, Edina, and Rochester, and they travel to the far-flung destinations that their upscale clientele own second homes in.
-----
For more about LiLu Interiors, click here: https://www.liluinteriors.com/
To learn more about this project, click here:
https://www.liluinteriors.com/blog/portfolio-items/art-of-family/
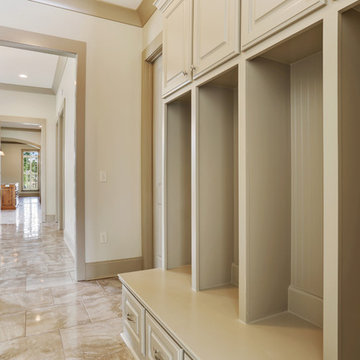
ニューオリンズにある高級な中くらいなトラディショナルスタイルのおしゃれな玄関ホール (白い壁、トラバーチンの床、白いドア) の写真
トラディショナルスタイルの玄関 (カーペット敷き、トラバーチンの床、白いドア) の写真
1
