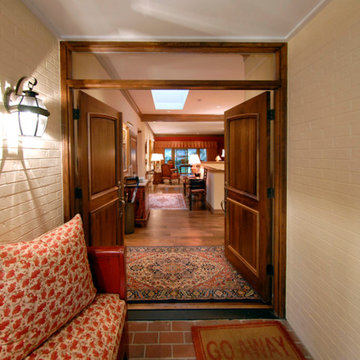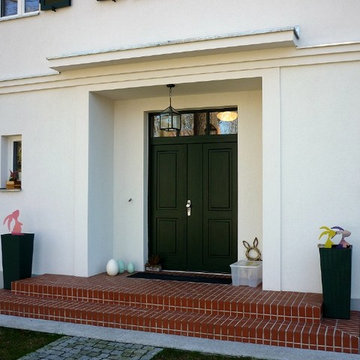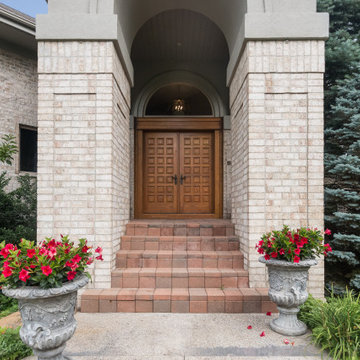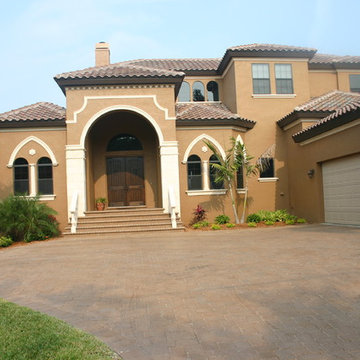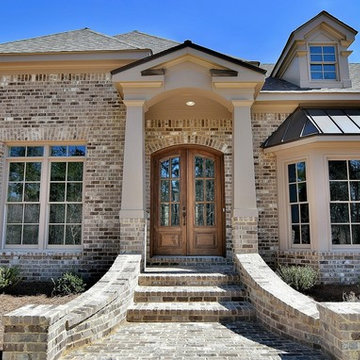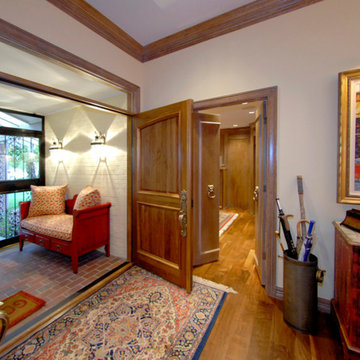両開きドアトラディショナルスタイルの玄関 (レンガの床、緑のドア、木目調のドア) の写真
絞り込み:
資材コスト
並び替え:今日の人気順
写真 1〜20 枚目(全 24 枚)
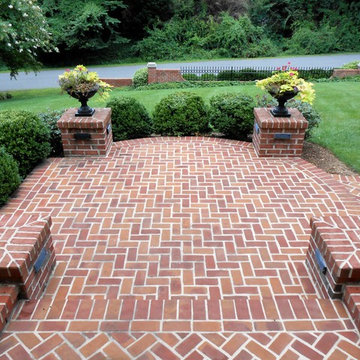
What a view! Mortared brick herringbone entrance patio with brick posts and curved edges. Crisp edges and beautiful patterning.
ワシントンD.C.にあるお手頃価格の中くらいなトラディショナルスタイルのおしゃれな玄関ドア (レンガの床、木目調のドア) の写真
ワシントンD.C.にあるお手頃価格の中くらいなトラディショナルスタイルのおしゃれな玄関ドア (レンガの床、木目調のドア) の写真
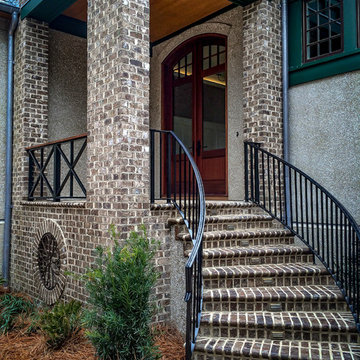
The next 3 photos are of the same house. This is #1
Bricks in photo are: Cherokee Brick Company's Old Savannah, Bullnose brick on the step treads.
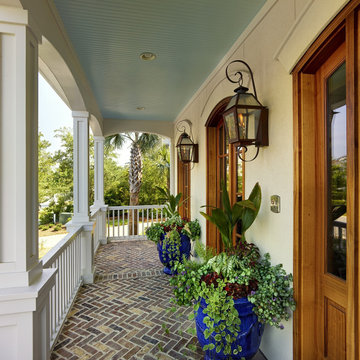
Atlas Wall Mount - By Legendary Lighting
Full Scroll Wall Mount Gas Lantern
ヒューストンにあるお手頃価格のトラディショナルスタイルのおしゃれな玄関ドア (白い壁、レンガの床、木目調のドア、板張り天井) の写真
ヒューストンにあるお手頃価格のトラディショナルスタイルのおしゃれな玄関ドア (白い壁、レンガの床、木目調のドア、板張り天井) の写真
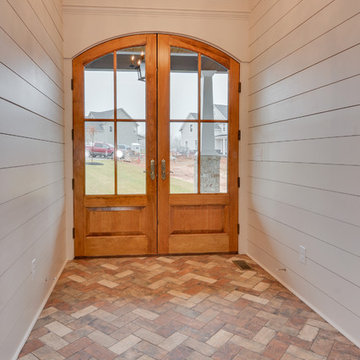
From the moment you walk in the door of this custom farmhouse home in Evans, GA, you can tell it's a beautiful blend of craftsman style meets elegance. In this photo, you have custom arched wood front doors, brick tile, white ship lap siding, and a gorgeous chandelier.
Photography By Joe Bailey
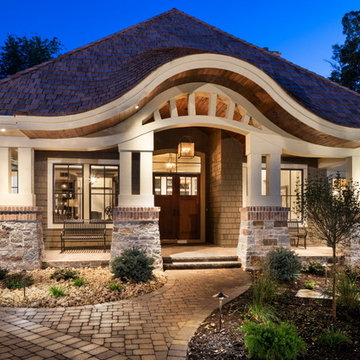
The client wanted a dramatic entryway that would not overpower this single-story design, and the designer complied with this unique portico. On this beautiful wooded site, the organic nature of Arts and Crafts style influences the design, taking it to the next level with an eyebrow-shaped pediment that resembles an upscale earthen dwelling. The shallower curve of the transom echoes the roofline. Paired columns on stone piers, brick accents, and a wood ceiling complete the picture.
An ARDA for Design Details goes to
Royal Oaks Design
Designer: Kieran Liebl
From: Oakdale, Minnesota
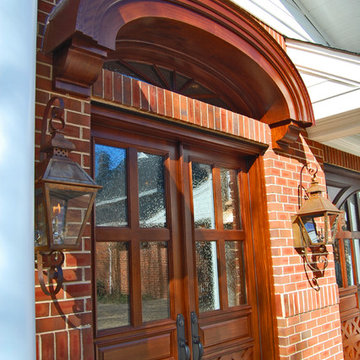
Front door/entry directly to sitting area and small car display for a WWII Willy's army Jeep.
シャーロットにある巨大なトラディショナルスタイルのおしゃれな玄関ドア (赤い壁、レンガの床、木目調のドア) の写真
シャーロットにある巨大なトラディショナルスタイルのおしゃれな玄関ドア (赤い壁、レンガの床、木目調のドア) の写真
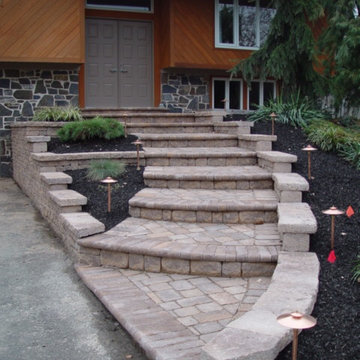
New Steps, Walls, & Landscape lighting by Peter Jamet
ニューヨークにあるお手頃価格の中くらいなトラディショナルスタイルのおしゃれな玄関ドア (茶色い壁、レンガの床、木目調のドア) の写真
ニューヨークにあるお手頃価格の中くらいなトラディショナルスタイルのおしゃれな玄関ドア (茶色い壁、レンガの床、木目調のドア) の写真
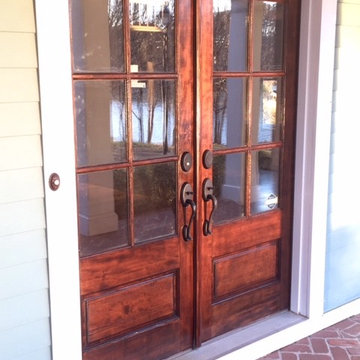
Completely refinished wood double door entry way. These doors were in terrible shape and begging for new life. The end result is one that draws your attention directly to this house because the entry way looks amazing in Davidson, Nc
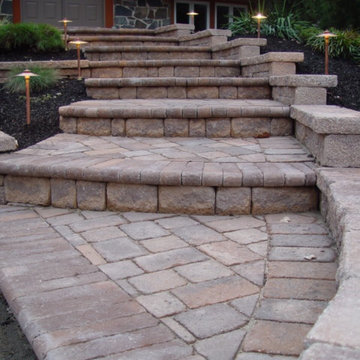
Steps, Wall, & Lighting Yardley, PA by Peter Jamet
ニューヨークにあるお手頃価格の中くらいなトラディショナルスタイルのおしゃれな玄関ドア (茶色い壁、レンガの床、木目調のドア) の写真
ニューヨークにあるお手頃価格の中くらいなトラディショナルスタイルのおしゃれな玄関ドア (茶色い壁、レンガの床、木目調のドア) の写真
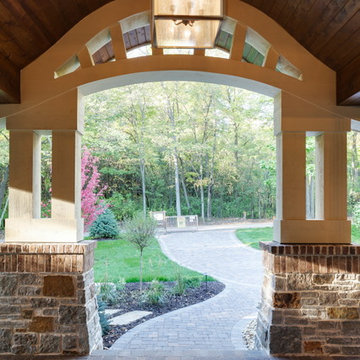
The client wanted a dramatic entryway that would not overpower this single-story design, and the designer complied with this unique portico. On this beautiful wooded site, the organic nature of Arts and Crafts style influences the design, taking it to the next level with an eyebrow-shaped pediment that resembles an upscale earthen dwelling. The shallower curve of the transom echoes the roofline. Paired columns on stone piers, brick accents, and a wood ceiling complete the picture.
An ARDA for Design Details goes to
Royal Oaks Design
Designer: Kieran Liebl
From: Oakdale, Minnesota
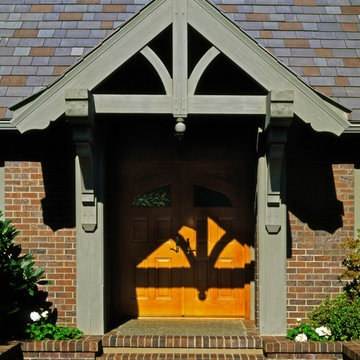
An entry that is consistent with the style of a home sets the tone for the whole experience.
シアトルにあるトラディショナルスタイルのおしゃれな玄関ドア (レンガの床、木目調のドア) の写真
シアトルにあるトラディショナルスタイルのおしゃれな玄関ドア (レンガの床、木目調のドア) の写真
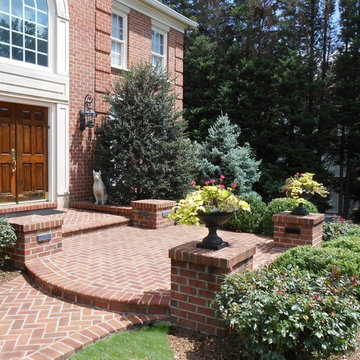
Welcome! Mortared brick herringbone entrance patio with brick posts and curved edges. Crisp edges and beautiful patterning.
ワシントンD.C.にあるお手頃価格の中くらいなトラディショナルスタイルのおしゃれな玄関ドア (レンガの床、木目調のドア) の写真
ワシントンD.C.にあるお手頃価格の中くらいなトラディショナルスタイルのおしゃれな玄関ドア (レンガの床、木目調のドア) の写真
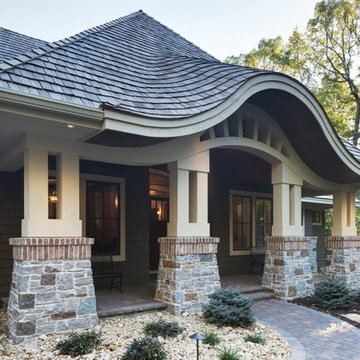
The client wanted a dramatic entryway that would not overpower this single-story design, and the designer complied with this unique portico. On this beautiful wooded site, the organic nature of Arts and Crafts style influences the design, taking it to the next level with an eyebrow-shaped pediment that resembles an upscale earthen dwelling. The shallower curve of the transom echoes the roofline. Paired columns on stone piers, brick accents, and a wood ceiling complete the picture.
An ARDA for Design Details goes to
Royal Oaks Design
Designer: Kieran Liebl
From: Oakdale, Minnesota
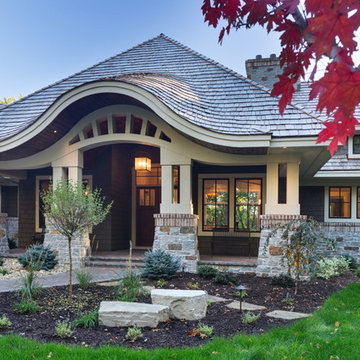
The client wanted a dramatic entryway that would not overpower this single-story design, and the designer complied with this unique portico. On this beautiful wooded site, the organic nature of Arts and Crafts style influences the design, taking it to the next level with an eyebrow-shaped pediment that resembles an upscale earthen dwelling. The shallower curve of the transom echoes the roofline. Paired columns on stone piers, brick accents, and a wood ceiling complete the picture.
An ARDA for Design Details goes to
Royal Oaks Design
Designer: Kieran Liebl
From: Oakdale, Minnesota
両開きドアトラディショナルスタイルの玄関 (レンガの床、緑のドア、木目調のドア) の写真
1
