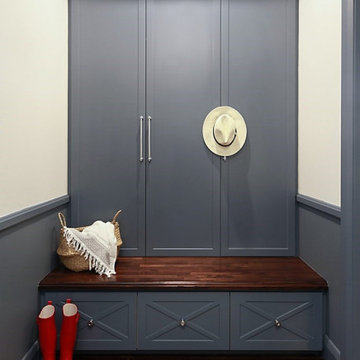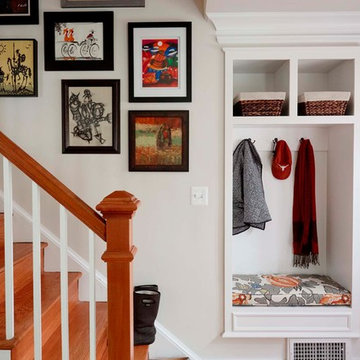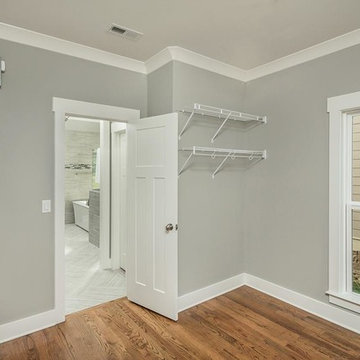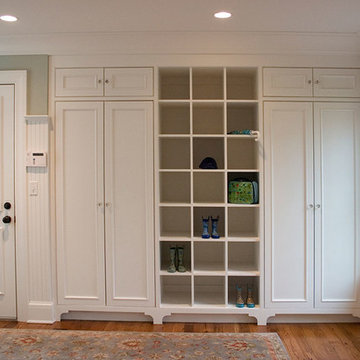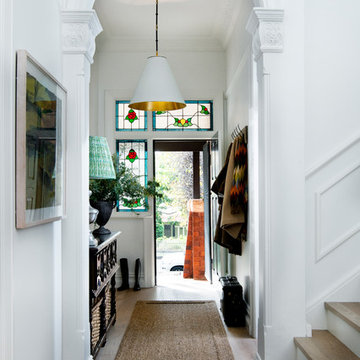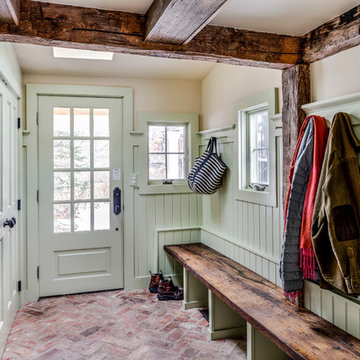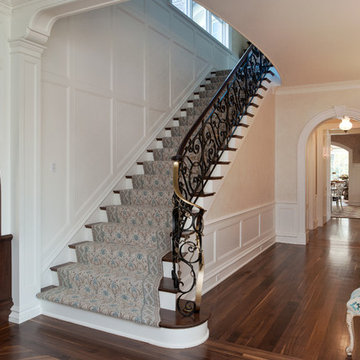片開きドアトラディショナルスタイルの玄関 (レンガの床、無垢フローリング、クッションフロア) の写真
絞り込み:
資材コスト
並び替え:今日の人気順
写真 1〜20 枚目(全 3,937 枚)
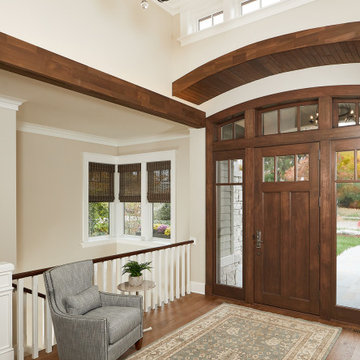
Traditional in style, modern in layout, the Oak Park exudes elegance in every space. A custom-built, mahogany door is flanked by sidelights and topped with curved transom windows. Wood beam accents adorn the space.
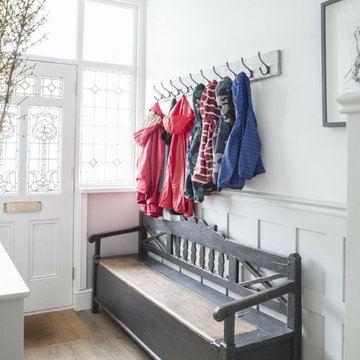
Family storage was created with the use of wall mounted coat hooks and a vintage bench
ロンドンにある中くらいなトラディショナルスタイルのおしゃれな玄関ホール (無垢フローリング、白い壁、茶色い床) の写真
ロンドンにある中くらいなトラディショナルスタイルのおしゃれな玄関ホール (無垢フローリング、白い壁、茶色い床) の写真
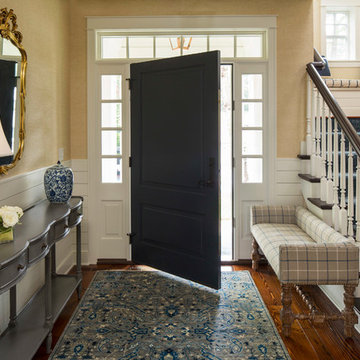
Troy Thies troy@troythiesphoto.com
ミネアポリスにある高級な中くらいなトラディショナルスタイルのおしゃれな玄関ロビー (ベージュの壁、無垢フローリング、青いドア、茶色い床) の写真
ミネアポリスにある高級な中くらいなトラディショナルスタイルのおしゃれな玄関ロビー (ベージュの壁、無垢フローリング、青いドア、茶色い床) の写真

Angle Eye Photography
フィラデルフィアにあるトラディショナルスタイルのおしゃれなマッドルーム (青い壁、レンガの床、白いドア、赤い床) の写真
フィラデルフィアにあるトラディショナルスタイルのおしゃれなマッドルーム (青い壁、レンガの床、白いドア、赤い床) の写真
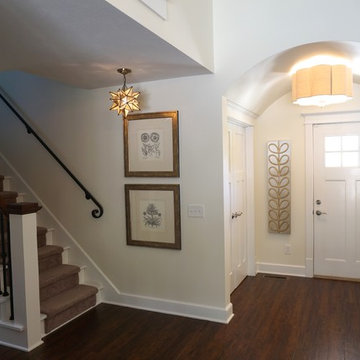
Laura of Pembroke, Inc.
クリーブランドにあるお手頃価格の小さなトラディショナルスタイルのおしゃれな玄関ドア (白い壁、クッションフロア、白いドア) の写真
クリーブランドにあるお手頃価格の小さなトラディショナルスタイルのおしゃれな玄関ドア (白い壁、クッションフロア、白いドア) の写真
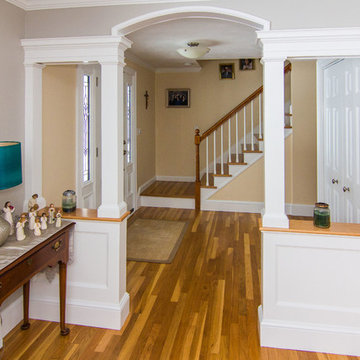
Chris Davis & Jed Burdick - Votary Media
ボストンにある中くらいなトラディショナルスタイルのおしゃれな玄関ロビー (ベージュの壁、無垢フローリング、白いドア) の写真
ボストンにある中くらいなトラディショナルスタイルのおしゃれな玄関ロビー (ベージュの壁、無垢フローリング、白いドア) の写真
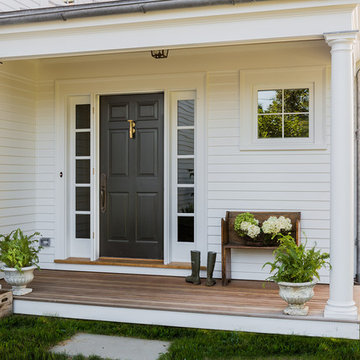
Michael J. Lee Photography
ボストンにあるトラディショナルスタイルのおしゃれな玄関ドア (白い壁、無垢フローリング、黒いドア) の写真
ボストンにあるトラディショナルスタイルのおしゃれな玄関ドア (白い壁、無垢フローリング、黒いドア) の写真
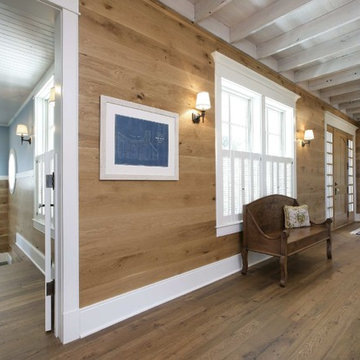
Our Antique Beam Sawn flooring in random widths from 2.5"-6.5". The flooring was stained with 1 part Bona "medium brown" and one part Bona "natural". Then three clear coats of "Bona naturale" to finish. This gorgeous house overlooks Lake Michigan.
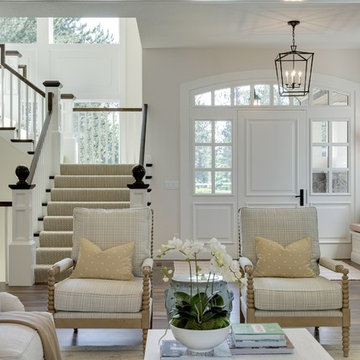
SpaceCrafting
ミネアポリスにあるお手頃価格の広いトラディショナルスタイルのおしゃれな玄関ドア (白いドア、茶色い床、ベージュの壁、無垢フローリング) の写真
ミネアポリスにあるお手頃価格の広いトラディショナルスタイルのおしゃれな玄関ドア (白いドア、茶色い床、ベージュの壁、無垢フローリング) の写真

A modern Marvin front door welcomes you into this entry space complete with a bench and cubby to allow guests a place to rest and store their items before coming into the home. Just beyond is the Powder Bath with a refreshing wallpaper, blue cabinet and vessel sink.
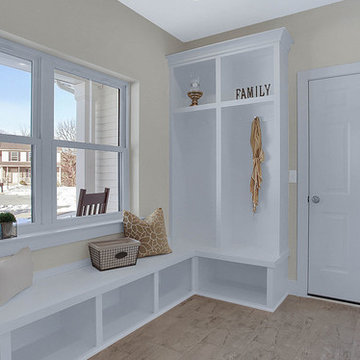
This 2-story home with open floor plan includes flexible living spaces, and a 3-car garage with large mudroom entry complete with built-in lockers and bench. To the front of the home is a convenient flex room that can be used as a study, living room, or other versatile space. Hardwood flooring in the foyer extends to the kitchen, dining area, and great room. The kitchen includes quartz countertops with tile backsplash, an island with breakfast bar counter, and stainless steel appliances. Off of the kitchen is the sunny dining area with access to the patio and backyard. The spacious great room is warmed by a gas fireplace with stone surround and stylish shiplap detail above the mantle. On the 2nd floor, the owner’s suite includes an expansive closet and a private bathroom with 5’ tile shower and a double bowl vanity. Also on the 2nd floor are 3 secondary bedrooms, an additional full bathroom, a spacious rec room, and the laundry room.
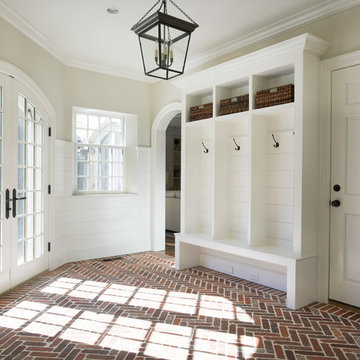
Jeff McNamara Photography
ニューヨークにあるトラディショナルスタイルのおしゃれなマッドルーム (ベージュの壁、レンガの床、白いドア) の写真
ニューヨークにあるトラディショナルスタイルのおしゃれなマッドルーム (ベージュの壁、レンガの床、白いドア) の写真
片開きドアトラディショナルスタイルの玄関 (レンガの床、無垢フローリング、クッションフロア) の写真
1
