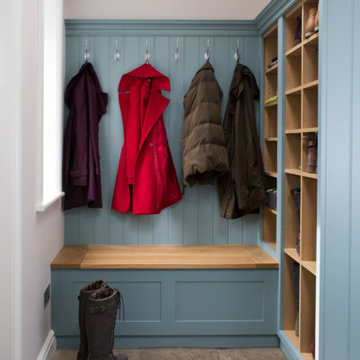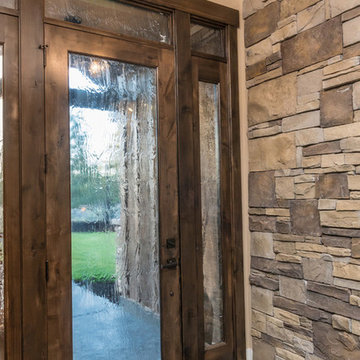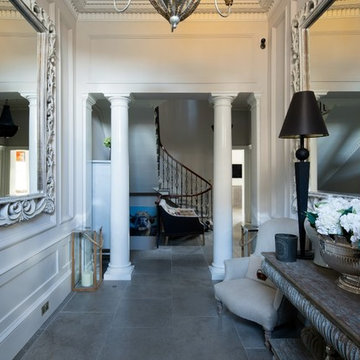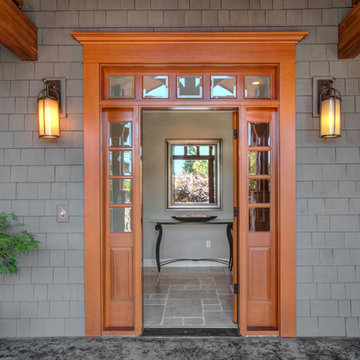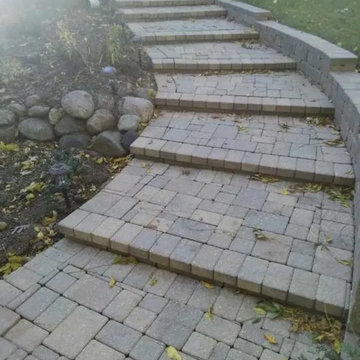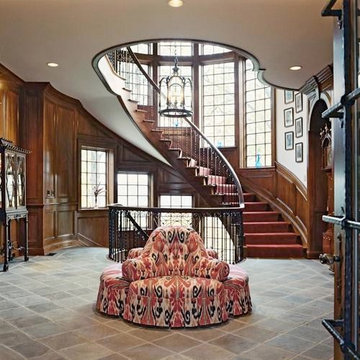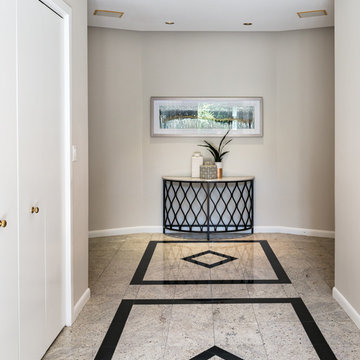トラディショナルスタイルの玄関 (レンガの床、ライムストーンの床、合板フローリング、グレーの床) の写真
絞り込み:
資材コスト
並び替え:今日の人気順
写真 1〜20 枚目(全 26 枚)

This recently installed boot room in Oval Room Blue by Culshaw, graces this compact entrance hall to a charming country farmhouse. A storage solution like this provides plenty of space for all the outdoor apparel an active family needs. The bootroom, which is in 2 L-shaped halves, comprises of 11 polished chrome hooks for hanging, 2 settles - one of which has a hinged lid for boots etc, 1 set of full height pigeon holes for shoes and boots and a smaller set for handbags. Further storage includes a cupboard with 2 shelves, 6 solid oak drawers and shelving for wicker baskets as well as more shoe storage beneath the second settle. The modules used to create this configuration are: Settle 03, Settle 04, 2x Settle back into corner, Partner Cab DBL 01, Pigeon 02 and 2x INT SIT ON CORNER CAB 03.
Photo: Ian Hampson (iCADworx.co.uk)
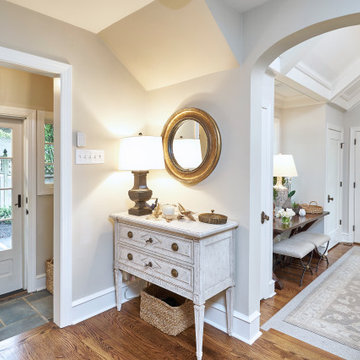
To create the mudroom off the kitchen, we converted a porch by adding walls, an 8-light door, and flagstone tile flooring and a closet.
Rudloff Custom Builders has won Best of Houzz for Customer Service in 2014, 2015 2016, 2017, 2019, and 2020. We also were voted Best of Design in 2016, 2017, 2018, 2019 and 2020, which only 2% of professionals receive. Rudloff Custom Builders has been featured on Houzz in their Kitchen of the Week, What to Know About Using Reclaimed Wood in the Kitchen as well as included in their Bathroom WorkBook article. We are a full service, certified remodeling company that covers all of the Philadelphia suburban area. This business, like most others, developed from a friendship of young entrepreneurs who wanted to make a difference in their clients’ lives, one household at a time. This relationship between partners is much more than a friendship. Edward and Stephen Rudloff are brothers who have renovated and built custom homes together paying close attention to detail. They are carpenters by trade and understand concept and execution. Rudloff Custom Builders will provide services for you with the highest level of professionalism, quality, detail, punctuality and craftsmanship, every step of the way along our journey together.
Specializing in residential construction allows us to connect with our clients early in the design phase to ensure that every detail is captured as you imagined. One stop shopping is essentially what you will receive with Rudloff Custom Builders from design of your project to the construction of your dreams, executed by on-site project managers and skilled craftsmen. Our concept: envision our client’s ideas and make them a reality. Our mission: CREATING LIFETIME RELATIONSHIPS BUILT ON TRUST AND INTEGRITY.
Photo Credit: Linda McManus Images
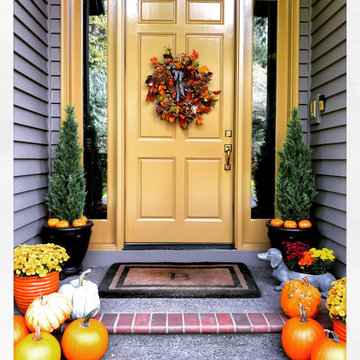
Fall entry with pumpkins and chrysanthemum.
ポートランドにある高級な中くらいなトラディショナルスタイルのおしゃれな玄関ドア (茶色い壁、レンガの床、黄色いドア、グレーの床) の写真
ポートランドにある高級な中くらいなトラディショナルスタイルのおしゃれな玄関ドア (茶色い壁、レンガの床、黄色いドア、グレーの床) の写真

The limestone walls continue on the interior and further suggests the tripartite nature of the classical layout of the first floor’s formal rooms. The Living room and a dining room perfectly symmetrical upon the center axis. Once in the foyer, straight ahead the visitor is confronted with a glass wall that views the park is sighted opon. Instead of stairs in closets The front door is flanked by two large 11 foot high armoires These soldier-like architectural elements replace the architecture of closets with furniture the house coats and are lit upon opening. a spiral stair in the foreground travels down to a lower entertainment area and wine room. Awarded by the Classical institute of art and architecture.
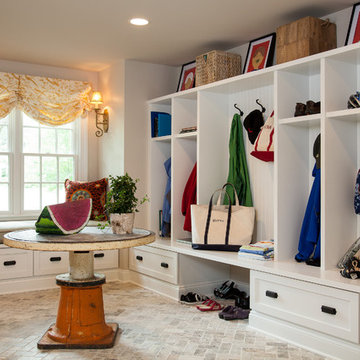
New mudroom with tumbled marble floor installed in a herringbone pattern. New window seat, cubbies, cabinets, and desk/work area are all custom.
Chip Riegel Photography

One of the most important rooms in the house, the Mudroom had to accommodate everyone’s needs coming and going. As such, this nerve center of the home has ample storage, space to pull off your boots, and a house desk to drop your keys, school books or briefcase. Kadlec Architecture + Design combined clever details using O’Brien Harris stained oak millwork, foundation brick subway tile, and a custom designed “chalkboard” mural.
Architecture, Design & Construction by BGD&C
Interior Design by Kaldec Architecture + Design
Exterior Photography: Tony Soluri
Interior Photography: Nathan Kirkman
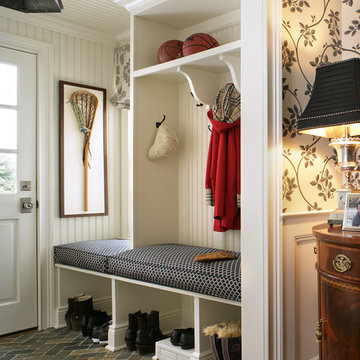
Designed by KBK Interior Design
KBKInteriorDesign.com
Photo by Peter Rymwid
ニューヨークにあるトラディショナルスタイルのおしゃれなマッドルーム (レンガの床、グレーの床) の写真
ニューヨークにあるトラディショナルスタイルのおしゃれなマッドルーム (レンガの床、グレーの床) の写真
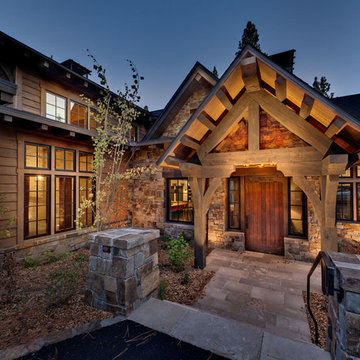
Entry with heavy timbers and knee braces.
Photos by Vance Fox
他の地域にある中くらいなトラディショナルスタイルのおしゃれな玄関ドア (茶色い壁、ライムストーンの床、木目調のドア、グレーの床) の写真
他の地域にある中くらいなトラディショナルスタイルのおしゃれな玄関ドア (茶色い壁、ライムストーンの床、木目調のドア、グレーの床) の写真
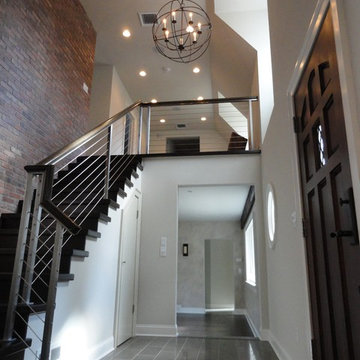
ニューヨークにある広いトラディショナルスタイルのおしゃれな玄関ロビー (白い壁、ライムストーンの床、濃色木目調のドア、グレーの床) の写真
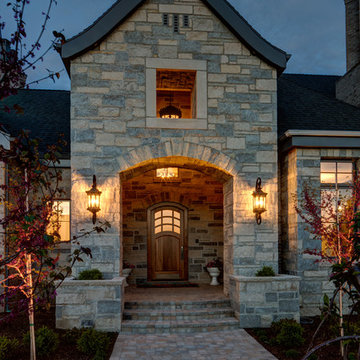
ソルトレイクシティにあるラグジュアリーな中くらいなトラディショナルスタイルのおしゃれな玄関ドア (濃色木目調のドア、グレーの壁、レンガの床、グレーの床) の写真
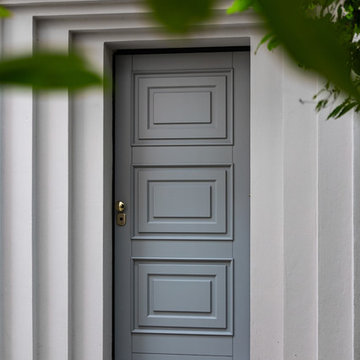
Abitazione in pieno centro storico su tre piani e ampia mansarda, oltre ad una cantina vini in mattoni a vista a dir poco unica.
L'edificio è stato trasformato in abitazione con attenzione ai dettagli e allo sviluppo di ambienti carichi di stile. Attenzione particolare alle esigenze del cliente che cercava uno stile classico ed elegante.
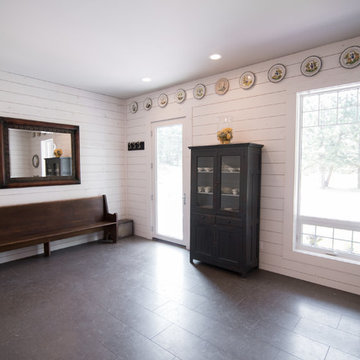
Kim Corcoran
他の地域にある高級な広いトラディショナルスタイルのおしゃれなマッドルーム (白い壁、ライムストーンの床、白いドア、グレーの床) の写真
他の地域にある高級な広いトラディショナルスタイルのおしゃれなマッドルーム (白い壁、ライムストーンの床、白いドア、グレーの床) の写真
トラディショナルスタイルの玄関 (レンガの床、ライムストーンの床、合板フローリング、グレーの床) の写真
1
