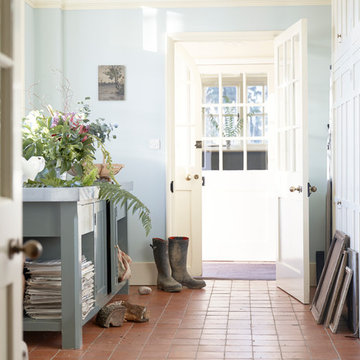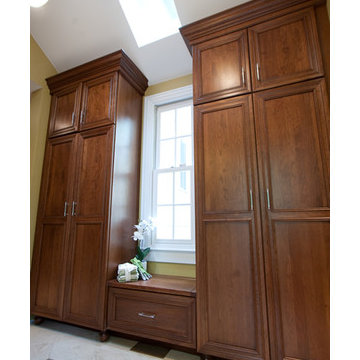トラディショナルスタイルのシューズクローク (ライムストーンの床、テラコッタタイルの床) の写真
絞り込み:
資材コスト
並び替え:今日の人気順
写真 1〜7 枚目(全 7 枚)
1/5
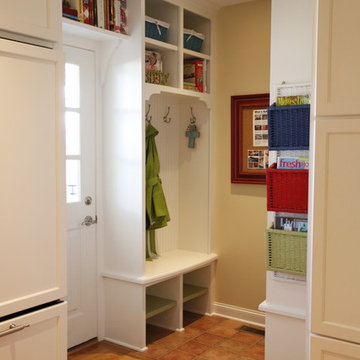
We are a full service, residential design/build company specializing in large remodels and whole house renovations. Our way of doing business is dynamic, interactive and fully transparent. It's your house, and it's your money. Recognition of this fact is seen in every facet of our business because we respect our clients enough to be honest about the numbers. In exchange, they trust us to do the right thing. Pretty simple when you think about it.
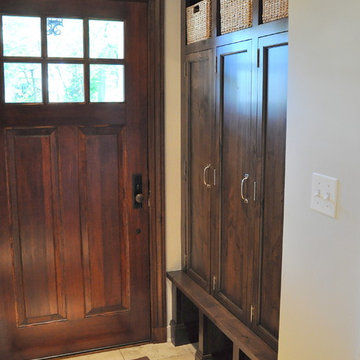
Kitchen remodel which included a butlers pantry, eating area, and rear entry with cubbies. Painted and stained cabinets, throughout. Farmhouse sink, leaded glass, antique mirror, granite, marble and wood countertops.
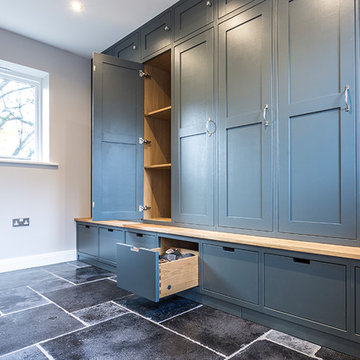
This traditional bootroom was designed to give maximum storage whilst still being practical for day to day use.
ウエストミッドランズにあるラグジュアリーな中くらいなトラディショナルスタイルのおしゃれな玄関 (ライムストーンの床、マルチカラーの床) の写真
ウエストミッドランズにあるラグジュアリーな中くらいなトラディショナルスタイルのおしゃれな玄関 (ライムストーンの床、マルチカラーの床) の写真
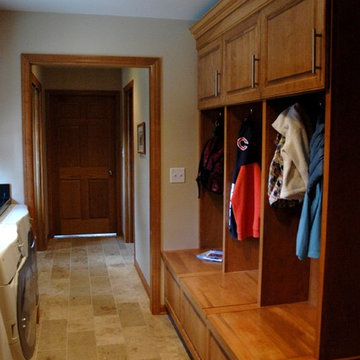
The homeowners had a cluttered 'dog themed' back hall that combined as a laundry area, entrance off the garage and space "to collect all things". The adjacent kitchen and living spaces had an updated transitional feel with modern finishes, traditional styling and elegant decor. The 'back hall' needed some updates. This project included the Laundry / Mudroom area, hall towards the Exercise Room and Craft Room, Full Guest Bathroom and new flooring throughout. The floor tile needed to be a near match to that of the existing kitchen, however we chose a natural stone in lieu of the existing kitchen porcelain with a random pattern in four varying tile sizes. The transitions to the existing flooring was done with rows of smaller mosiac tiles in a tone-on-tone colorway for an easy transition at the door jambs. The polished black galazy granite is on a raised cabinet over the front loading washer and dryer and also in the adjacent bathroom. One Room at a Time, Inc. custom built locker cubbies for the homeowners and their childern with flip-up lids. The kids can 'drop' their belongings as they used to, however neatly concealed within the base cabinet of the lockers. The bench seat provides a great place to put on winter boots, after all it is in Wisconsin. The slow-closing heavy duty hardware on the lids prevent finger-pinching and the noise of a slamming lid. New Kohler fixtures at the Laundry zone function for the utility needs without the unsightly look of a traditional utility washtub. New doors and interior trim finish off the space.
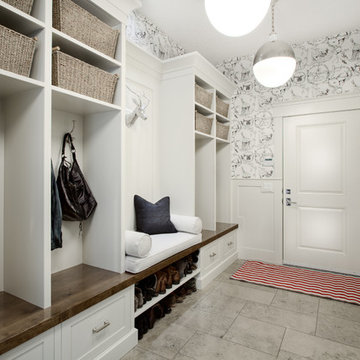
Custom built-in lockers with limestone flooring.
カルガリーにあるラグジュアリーなトラディショナルスタイルのおしゃれな玄関 (ライムストーンの床) の写真
カルガリーにあるラグジュアリーなトラディショナルスタイルのおしゃれな玄関 (ライムストーンの床) の写真
トラディショナルスタイルのシューズクローク (ライムストーンの床、テラコッタタイルの床) の写真
1
