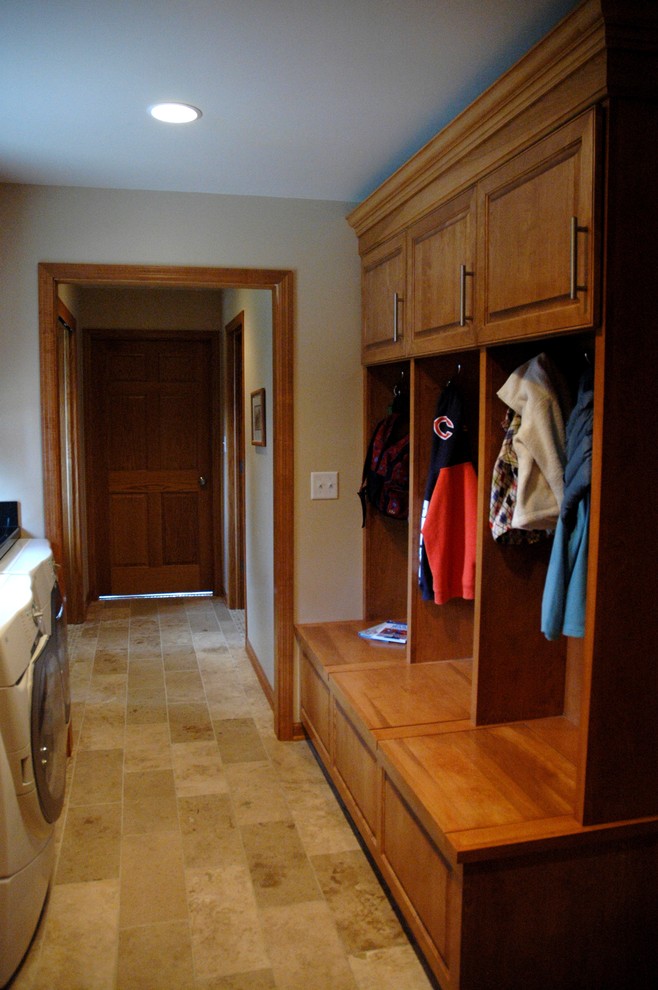
Functional Utility Mudroom and 'Drop Zone'
The homeowners had a cluttered 'dog themed' back hall that combined as a laundry area, entrance off the garage and space "to collect all things". The adjacent kitchen and living spaces had an updated transitional feel with modern finishes, traditional styling and elegant decor. The 'back hall' needed some updates. This project included the Laundry / Mudroom area, hall towards the Exercise Room and Craft Room, Full Guest Bathroom and new flooring throughout. The floor tile needed to be a near match to that of the existing kitchen, however we chose a natural stone in lieu of the existing kitchen porcelain with a random pattern in four varying tile sizes. The transitions to the existing flooring was done with rows of smaller mosiac tiles in a tone-on-tone colorway for an easy transition at the door jambs. The polished black galazy granite is on a raised cabinet over the front loading washer and dryer and also in the adjacent bathroom. One Room at a Time, Inc. custom built locker cubbies for the homeowners and their childern with flip-up lids. The kids can 'drop' their belongings as they used to, however neatly concealed within the base cabinet of the lockers. The bench seat provides a great place to put on winter boots, after all it is in Wisconsin. The slow-closing heavy duty hardware on the lids prevent finger-pinching and the noise of a slamming lid. New Kohler fixtures at the Laundry zone function for the utility needs without the unsightly look of a traditional utility washtub. New doors and interior trim finish off the space.

Utility room hall